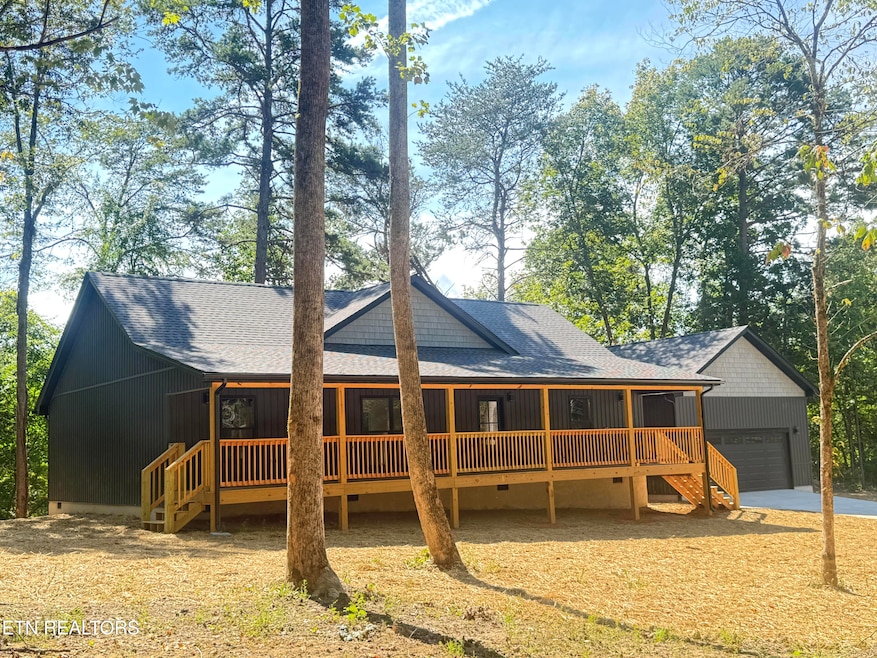
1400 Timber Trail Newport, TN 37821
Estimated payment $2,279/month
Highlights
- Very Popular Property
- Countryside Views
- Traditional Architecture
- Golf Course Community
- Deck
- Main Floor Primary Bedroom
About This Home
Welcome to this beautifully crafted custom built home located in a highly desirable golf course community, set on a spacious 1.08-acre lot. With 1,596 square feet of living space, this home blends comfort, functionality, and upscale finishes.
From the large covered front porch, step into the open concept kitchen and living area, where tall vaulted ceilings, a cozy gas fireplace, and sleek quartz countertops create a warm and inviting atmosphere. The kitchen is a chef's dream, complete with solid wood, soft-close cabinets and a large pantry for ample storage.
A generously sized mud room adds everyday convenience, serving as the perfect drop zone for busy lives. The bathrooms are thoughtfully designed with LED mirrors, adding a modern touch and enhanced functionality.
This is your chance to own a truly custom home in a peaceful, elevated, desirable setting.
Virtual staging used in photography. As with any real estate transactions, buyers should conduct due diligence and verify all information. Information pulled from tax records and deemed reliable but not guaranteed. Buyers are advised to verify all essential details in real estate transactions.
Listing Agent
Tennessee Life Real Estate Professionals License #361371 Listed on: 08/28/2025
Home Details
Home Type
- Single Family
Est. Annual Taxes
- $113
Year Built
- Built in 2025 | Under Construction
Lot Details
- 1.08 Acre Lot
- Cul-De-Sac
Parking
- 2 Car Attached Garage
Home Design
- Traditional Architecture
- Block Foundation
- Frame Construction
- Vinyl Siding
Interior Spaces
- 1,596 Sq Ft Home
- Gas Fireplace
- Vinyl Clad Windows
- Family Room
- Den
- Bonus Room
- Storage Room
- Laundry Room
- Vinyl Flooring
- Countryside Views
- Crawl Space
Kitchen
- Eat-In Kitchen
- Range
- Dishwasher
- Kitchen Island
Bedrooms and Bathrooms
- 3 Bedrooms
- Primary Bedroom on Main
- Walk-In Closet
- 2 Full Bathrooms
- Walk-in Shower
Outdoor Features
- Deck
- Covered Patio or Porch
Utilities
- Central Heating and Cooling System
- Heating System Uses Natural Gas
- Septic Tank
Listing and Financial Details
- Assessor Parcel Number 065J F 012.00
Community Details
Overview
- No Home Owners Association
- Heatherwood Estates Subdivision
Recreation
- Golf Course Community
Map
Home Values in the Area
Average Home Value in this Area
Property History
| Date | Event | Price | Change | Sq Ft Price |
|---|---|---|---|---|
| 08/28/2025 08/28/25 | For Sale | $417,500 | 0.0% | $262 / Sq Ft |
| 07/12/2025 07/12/25 | Pending | -- | -- | -- |
| 07/11/2025 07/11/25 | For Sale | $417,500 | -- | $262 / Sq Ft |
Similar Homes in Newport, TN
Source: East Tennessee REALTORS® MLS
MLS Number: 1307977
- 1505 Timber Trail
- Lot 2 Timber Trail
- Lot 1 Timber Trail
- 1409&1405 Timber Trail
- 121 Brookview Dr
- 1320 Lower English Creek Rd
- 189 Terry St
- 1578 Golf Course Rd
- 1181 Golf Course Rd
- Lot 1A Golf Course Rd
- 468 Mountain Lake Way
- 0 Hwy 160 Unit 707856
- 0 Emerald Springs Way Unit 11469496
- 0 Emerald Springs Way Unit 23079560
- 0 Hwy 160 Unit 1293127
- 515 Mountain Lake Way
- 145 Oakwood Way
- 1426 Mountain Ranch Rd
- 103 Boone Rd
- 571 Jessica Way
- 275 Sub Rd
- 4355 Wilhite Rd Unit 2
- 4355 Wilhite Rd Unit 3
- 4355 Wilhite Rd Unit 1
- 264 Sonshine Ridge Rd Unit ID1051674P
- 4557 Hooper Hwy Unit ID1051752P
- 4945 Ledford Rd Unit ID1051753P
- 4949 Ledford Rd Unit ID1051743P
- 152 Baxter Rd Unit ID1224114P
- 152 Baxter Rd Unit ID1221043P
- 735 Picadilly Ln Unit ID1286898P
- 4164 Old Webb Creek Rd
- 1208 Gay St Unit B
- 1208 Gay St Unit C
- 280 W Main St Unit 3
- 3710 Weber Rd Unit ID1266309P
- 2606 Dellwood Dr






