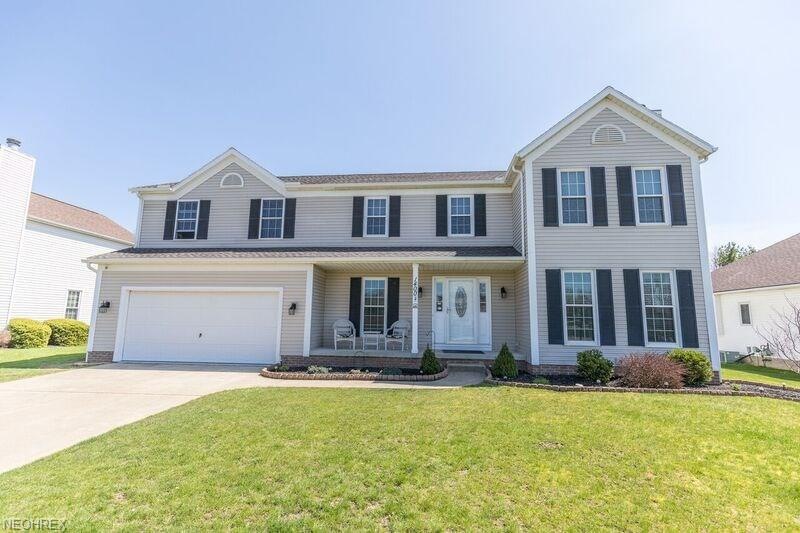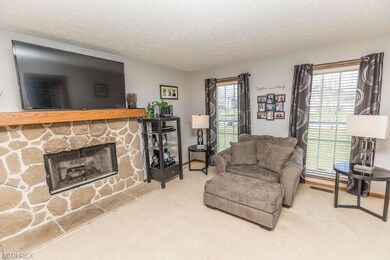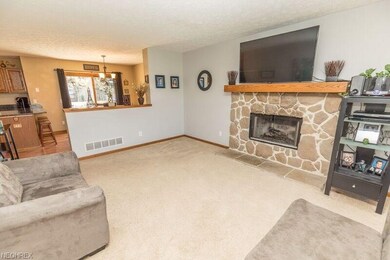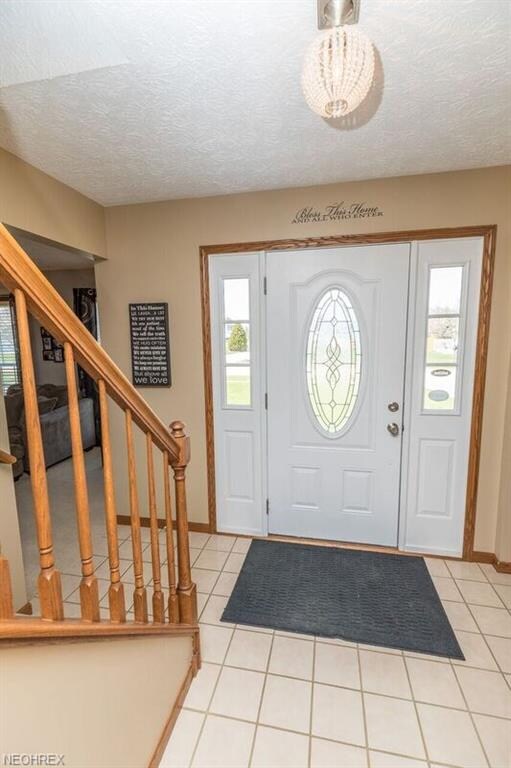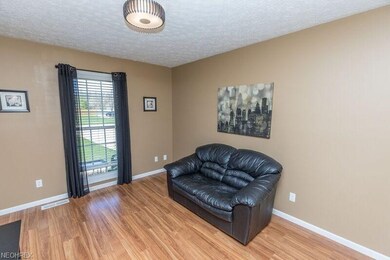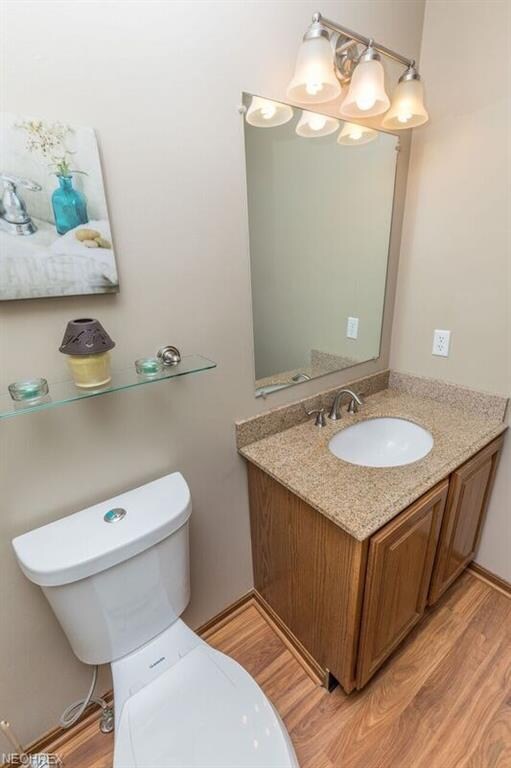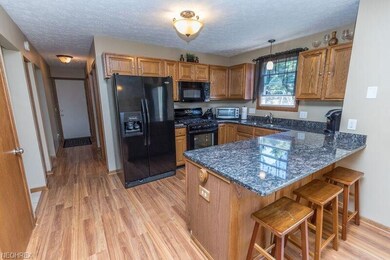
1400 Timbertop Dr Tallmadge, OH 44278
Highlights
- Colonial Architecture
- 1 Fireplace
- 2 Car Attached Garage
- Deck
- Porch
- Sound System
About This Home
As of September 2021Are you in need of an in-law, teenager, or adult child separate upstairs living area (with extra wide stairs that could accommodate a chair lift)? Or maybe you need a business home office space featuring a separate entrance from the mud room, and offers a full kitchen boasting granite countertops, full bath, living area, and a sleeping area. If so, THIS is the home for you! The main part of the home features updates galore, including: granite countertops, upgraded laminate flooring, ceramic tile, upgraded plumbing, bathroom fixtures, light fixtures, and front door. Newer roof (2014), hot water tank (2017), central air (2017). Great living space with a fireplaced great room, formal dining room/den, a large laundry room PLUS a rec room (with surround sound) and separate work out area in the finished lower level. Four bedrooms and 2.5 baths upstairs in the main part of the house with a master suite featuring a large walk in closet and huge garden tub. Beautiful neutral décor. Privacy fencing surrounds a great back yard that includes a shed for additional storage. Radon mitigation system for peace of mind. Close to shopping, recreation and other amenities. Schedule your showing for this unique colonial in the popular neighborhood of Tallmadge Hills today!
Last Buyer's Agent
Jody Rearick
Deleted Agent License #2008002932

Home Details
Home Type
- Single Family
Est. Annual Taxes
- $3,341
Year Built
- Built in 1997
Lot Details
- 0.31 Acre Lot
- Street terminates at a dead end
- North Facing Home
- Property is Fully Fenced
HOA Fees
- $3 Monthly HOA Fees
Home Design
- Colonial Architecture
- Asphalt Roof
- Vinyl Construction Material
Interior Spaces
- 2-Story Property
- Sound System
- 1 Fireplace
Kitchen
- Range
- Microwave
- Dishwasher
- Disposal
Bedrooms and Bathrooms
- 5 Bedrooms
Finished Basement
- Basement Fills Entire Space Under The House
- Sump Pump
Parking
- 2 Car Attached Garage
- Garage Drain
- Garage Door Opener
Outdoor Features
- Deck
- Porch
Utilities
- Forced Air Heating and Cooling System
- Heating System Uses Gas
Community Details
- Association fees include insurance, property management
- Tallmadge Hills Community
Listing and Financial Details
- Assessor Parcel Number 440541000038000
Ownership History
Purchase Details
Home Financials for this Owner
Home Financials are based on the most recent Mortgage that was taken out on this home.Purchase Details
Home Financials for this Owner
Home Financials are based on the most recent Mortgage that was taken out on this home.Purchase Details
Home Financials for this Owner
Home Financials are based on the most recent Mortgage that was taken out on this home.Purchase Details
Home Financials for this Owner
Home Financials are based on the most recent Mortgage that was taken out on this home.Purchase Details
Home Financials for this Owner
Home Financials are based on the most recent Mortgage that was taken out on this home.Similar Homes in Tallmadge, OH
Home Values in the Area
Average Home Value in this Area
Purchase History
| Date | Type | Sale Price | Title Company |
|---|---|---|---|
| Survivorship Deed | $350,000 | None Available | |
| Warranty Deed | $262,500 | Ohio Real Title | |
| Survivorship Deed | $164,500 | None Available | |
| Deed | $154,470 | -- | |
| Deed | $30,000 | -- |
Mortgage History
| Date | Status | Loan Amount | Loan Type |
|---|---|---|---|
| Open | $315,000 | New Conventional | |
| Closed | $257,744 | FHA | |
| Previous Owner | $93,500 | New Conventional | |
| Previous Owner | $159,484 | FHA | |
| Previous Owner | $144,500 | Unknown | |
| Previous Owner | $146,746 | New Conventional | |
| Previous Owner | $30,000 | New Conventional |
Property History
| Date | Event | Price | Change | Sq Ft Price |
|---|---|---|---|---|
| 09/21/2021 09/21/21 | Sold | $350,000 | 0.0% | $105 / Sq Ft |
| 08/11/2021 08/11/21 | Pending | -- | -- | -- |
| 08/09/2021 08/09/21 | For Sale | $349,900 | +33.3% | $105 / Sq Ft |
| 09/18/2018 09/18/18 | Sold | $262,500 | -2.7% | $75 / Sq Ft |
| 08/14/2018 08/14/18 | Pending | -- | -- | -- |
| 08/08/2018 08/08/18 | Price Changed | $269,900 | -1.9% | $77 / Sq Ft |
| 07/06/2018 07/06/18 | Price Changed | $275,000 | -1.8% | $79 / Sq Ft |
| 06/04/2018 06/04/18 | Price Changed | $279,900 | +0.3% | $80 / Sq Ft |
| 06/04/2018 06/04/18 | Price Changed | $279,000 | -3.5% | $80 / Sq Ft |
| 05/08/2018 05/08/18 | For Sale | $289,000 | +75.7% | $83 / Sq Ft |
| 10/22/2012 10/22/12 | Sold | $164,500 | -4.9% | $87 / Sq Ft |
| 08/19/2012 08/19/12 | Pending | -- | -- | -- |
| 05/14/2012 05/14/12 | For Sale | $172,900 | -- | $91 / Sq Ft |
Tax History Compared to Growth
Tax History
| Year | Tax Paid | Tax Assessment Tax Assessment Total Assessment is a certain percentage of the fair market value that is determined by local assessors to be the total taxable value of land and additions on the property. | Land | Improvement |
|---|---|---|---|---|
| 2024 | $5,783 | $124,500 | $14,180 | $110,320 |
| 2023 | $4,679 | $98,710 | $14,180 | $84,530 |
| 2022 | $5,534 | $98,710 | $14,180 | $84,530 |
| 2021 | $5,559 | $98,710 | $14,180 | $84,530 |
| 2020 | $4,881 | $85,200 | $14,180 | $71,020 |
| 2019 | $5,410 | $85,200 | $14,180 | $71,020 |
| 2018 | $3,341 | $58,980 | $14,180 | $44,800 |
| 2017 | $3,341 | $58,980 | $14,180 | $44,800 |
| 2016 | $3,574 | $58,980 | $14,180 | $44,800 |
| 2015 | $3,294 | $58,980 | $14,180 | $44,800 |
| 2014 | $3,276 | $58,980 | $14,180 | $44,800 |
| 2013 | $3,183 | $58,980 | $14,180 | $44,800 |
Agents Affiliated with this Home
-
Jody Rearick

Seller's Agent in 2021
Jody Rearick
RE/MAX
(330) 329-0068
53 in this area
525 Total Sales
-
Debbie Ferrante

Buyer's Agent in 2021
Debbie Ferrante
RE/MAX
(330) 958-8394
17 in this area
2,468 Total Sales
-
Susane Sampson

Seller's Agent in 2018
Susane Sampson
Howard Hanna
(330) 715-0719
21 in this area
112 Total Sales
-
Jim West

Seller's Agent in 2012
Jim West
Howard Hanna
(330) 697-4360
42 in this area
118 Total Sales
-
J
Buyer's Agent in 2012
Janis Brenneman
Deleted Agent
Map
Source: MLS Now
MLS Number: 3993227
APN: 44-054-10-00-038-000
- 472 Vandalia Dr
- 1239 Glenoak Dr
- 1247 Glenoak Dr
- 525 Washburn Rd
- 450 Hanna Dr
- 1098 Beechwood Dr
- 112 Tallmadge Rd
- 124 Tallmadge Rd
- 3167 Mogadore Rd
- V/L Tallmadge Rd
- 988 Beechwood Dr
- Aspire Plan at Tallmadge Reserve
- Fairview Plan at Tallmadge Reserve
- Crisfield Plan at Tallmadge Reserve
- Mitchell Plan at Tallmadge Reserve
- Passport Plan at Tallmadge Reserve
- Hampton Plan at Tallmadge Reserve
- Oakdale Plan at Tallmadge Reserve
- 23 Reserve Dr
- 915 Treat Blvd
