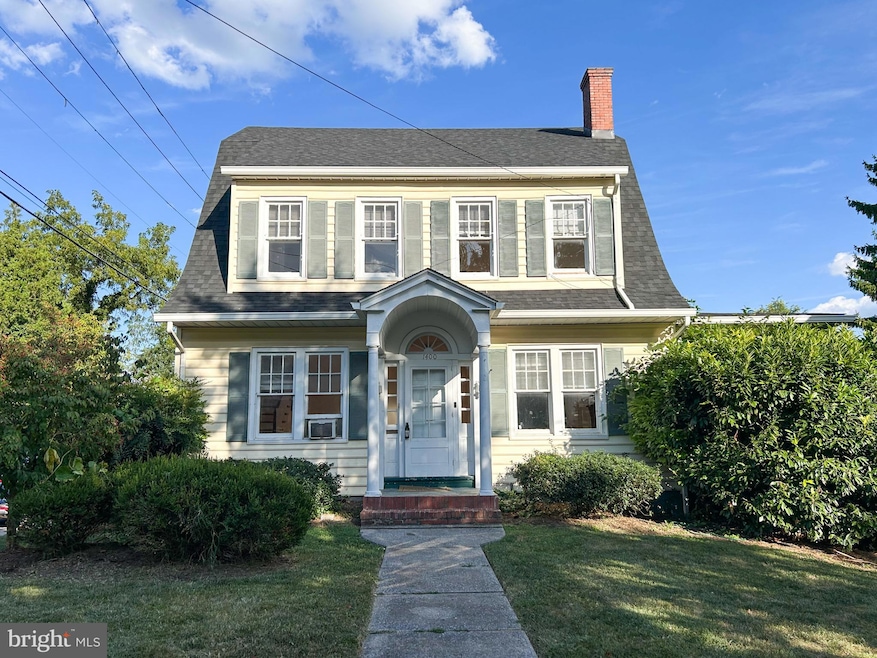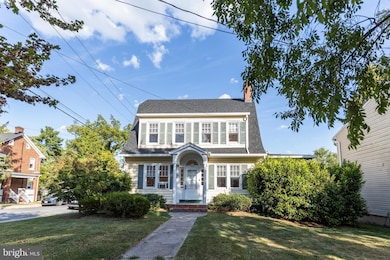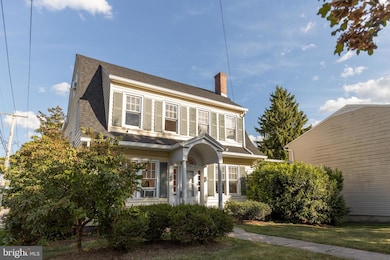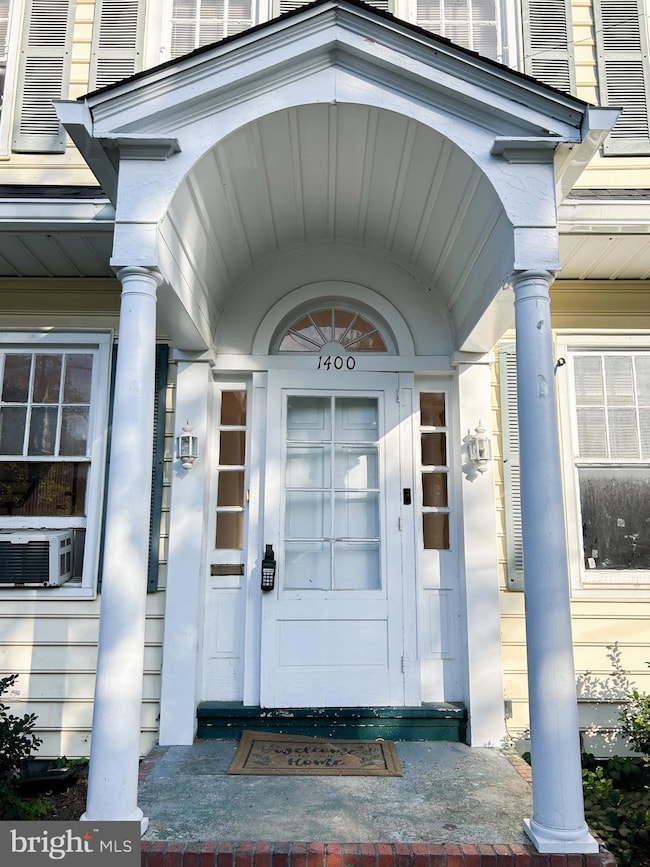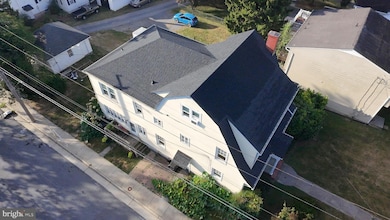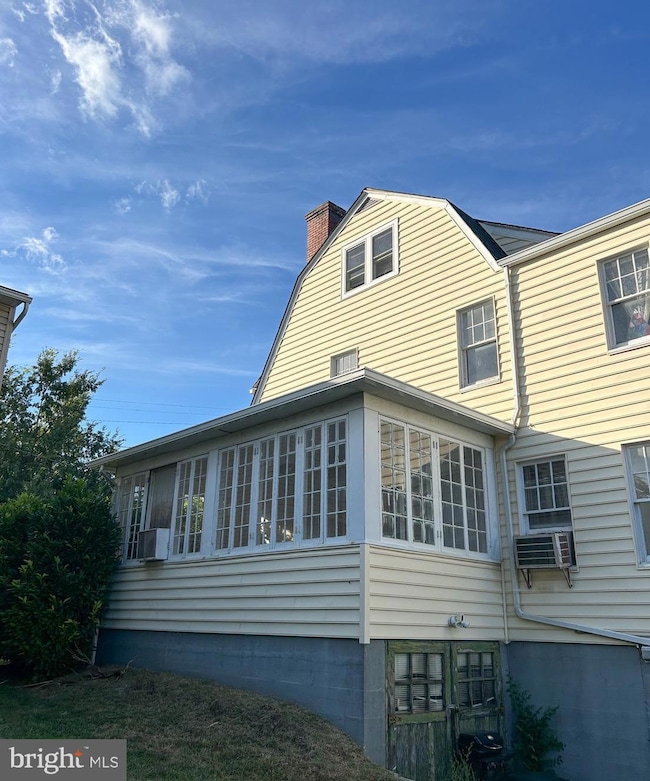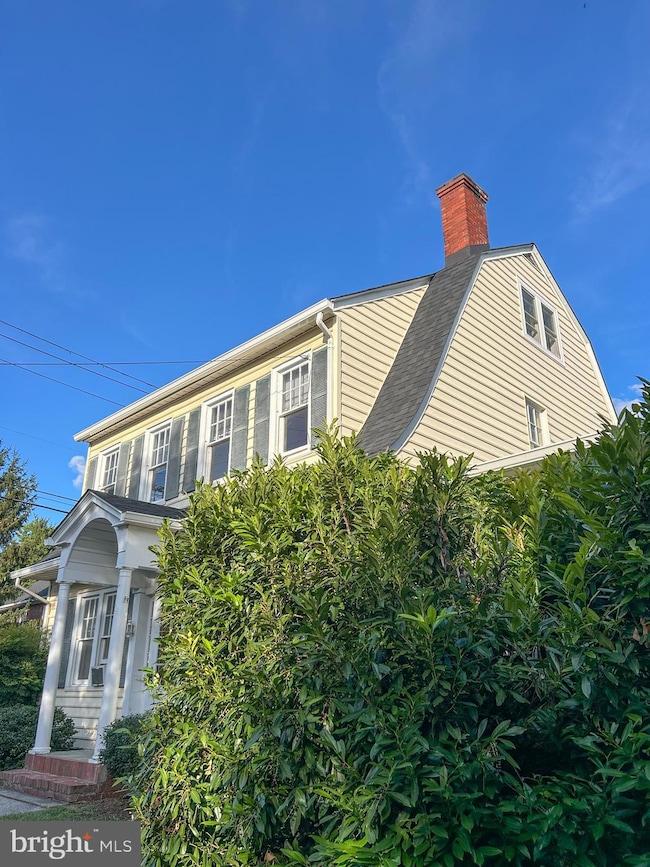1400 Valley Ave Winchester, VA 22601
Estimated payment $3,688/month
Highlights
- Second Garage
- Cape Cod Architecture
- Attic
- Dual Staircase
- Wood Flooring
- 1 Fireplace
About This Home
Versatile on Valley!
So many possibilities! This versatile duplex is full of charm and opportunity! The original 1936 home features beautiful wood floors, tall ceilings, fireplace, sunroom, and a stunning staircase that adds timeless character. The front unit is perfect for an owner-occupant who wants to enjoy historic charm while generating income from the back unit, or you can rent out both units for a strong investment. The rear unit is already leased to a reliable tenant, providing immediate cash flow. The new roof and gutters were installed just last year and both full bathrooms have been updated to include walk-in tiled showers. The heating fuel was converted to natural gas and new boilers were installed in 2011. Each unit has separate utilities except for water and sewer. With its unique character, flexible layout, and proven rental history, this property offers endless possibilities for living, investing, or both!
Listing Agent
(540) 533-0703 dlspriggs@gmail.com Real Broker LLC License #0225268545 Listed on: 09/03/2025
Property Details
Home Type
- Multi-Family
Est. Annual Taxes
- $3,090
Year Built
- Built in 1936
Lot Details
- 9,627 Sq Ft Lot
- Corner Lot
Parking
- 2 Garage Spaces | 1 Direct Access and 1 Detached
- 2 Driveway Spaces
- Second Garage
- Subterranean Parking
- Basement Garage
- Rear-Facing Garage
- On-Street Parking
Home Design
- Duplex
- Cape Cod Architecture
- Architectural Shingle Roof
- Vinyl Siding
- Concrete Perimeter Foundation
Interior Spaces
- Dual Staircase
- Built-In Features
- Ceiling Fan
- 1 Fireplace
- Formal Dining Room
- Wood Flooring
- Basement Fills Entire Space Under The House
- Stacked Electric Washer and Dryer
- Attic
Kitchen
- Eat-In Kitchen
- Stove
Bedrooms and Bathrooms
- Cedar Closet
- Walk-in Shower
Outdoor Features
- Rain Gutters
- Porch
Utilities
- Window Unit Cooling System
- Radiator
- Hot Water Heating System
- Electric Water Heater
- Public Septic
Community Details
- 2 Units
- 1 Vacant Unit
Listing and Financial Details
- Assessor Parcel Number 232-03-D-1
Map
Home Values in the Area
Average Home Value in this Area
Property History
| Date | Event | Price | List to Sale | Price per Sq Ft |
|---|---|---|---|---|
| 10/03/2025 10/03/25 | Price Changed | $654,000 | -3.7% | $186 / Sq Ft |
| 09/03/2025 09/03/25 | For Sale | $679,000 | 0.0% | $193 / Sq Ft |
| 04/05/2023 04/05/23 | Rented | $1,800 | 0.0% | -- |
| 03/22/2023 03/22/23 | For Rent | $1,800 | -- | -- |
Source: Bright MLS
MLS Number: VAWI2008992
APN: 232-03-D- 1-
- 227 Miller St
- 31 W Whitlock Ave
- 106 W Southwerk St
- 236 Miller St
- 352 Sheridan Ave
- 20 E Hart St
- 1004 S Cameron St
- 1006 S Cameron St
- 501 Jefferson St
- 510 S Washington St
- 230 Monteith Dr
- 222 Monteith Dr
- 209 Monteith Dr
- 17 E Leicester St
- 312 W Cecil St
- Adams Plan at Abrams Crossing at Meadow Branch
- Adams II Plan at Abrams Crossing at Meadow Branch
- 400 Handley Ave
- 414 S Cameron St
- 1829 Harvest Dr
- 31 W Whitlock Ave
- 202 E Whitlock Ave
- 1701 Brandon Dr
- 1816 Valley Ave Unit 3
- 219 Millwood Ave Unit 2
- 235 1/2 Millwood Ave
- 105 E Pall Mall St
- 2 E Germain St
- 1864 Old Jube Square
- 735 S Kent St
- 557 Bellview Ave
- 230 Spring St
- 1815 Reese
- 402 S Loudoun St
- 443 Millwood Ave Unit 2
- 6 E Cecil St
- 315 S Loudoun St
- 660 Pemberton Dr
- 1981 Randolph Place
- 210 S Cameron St
