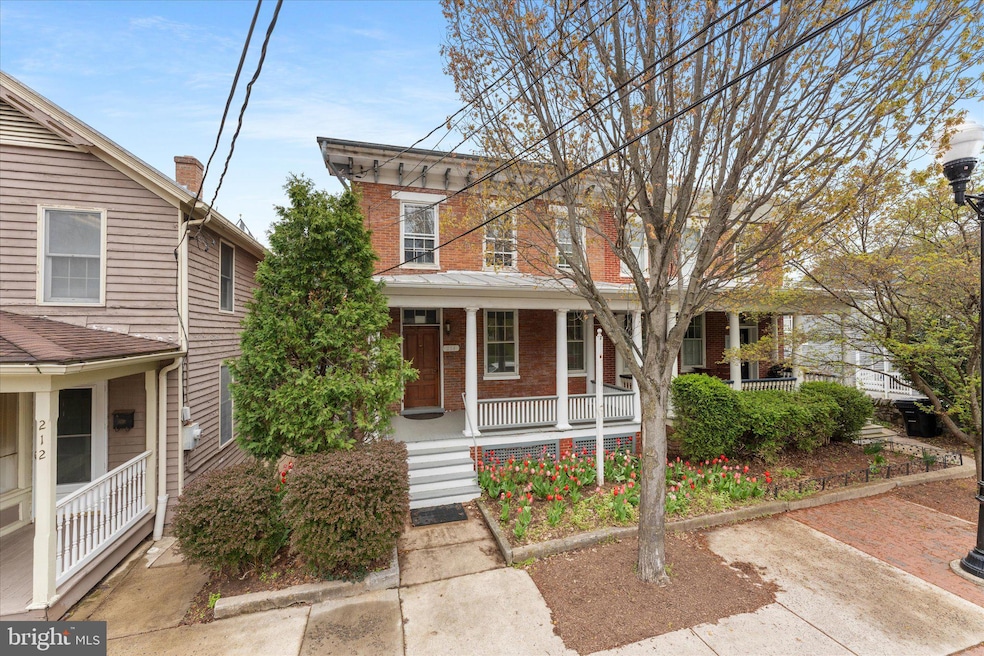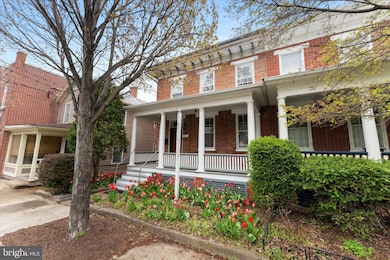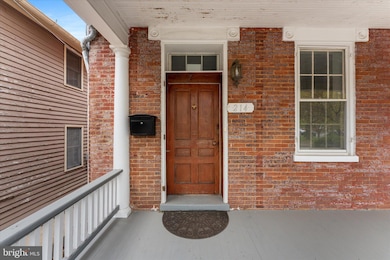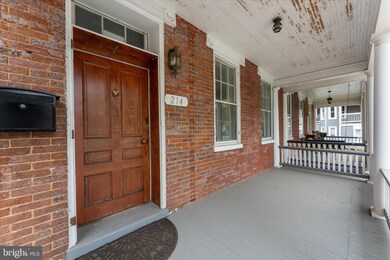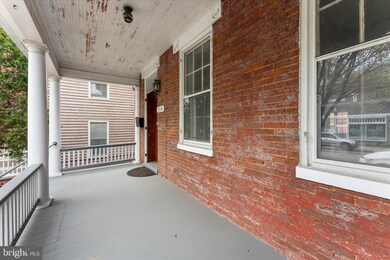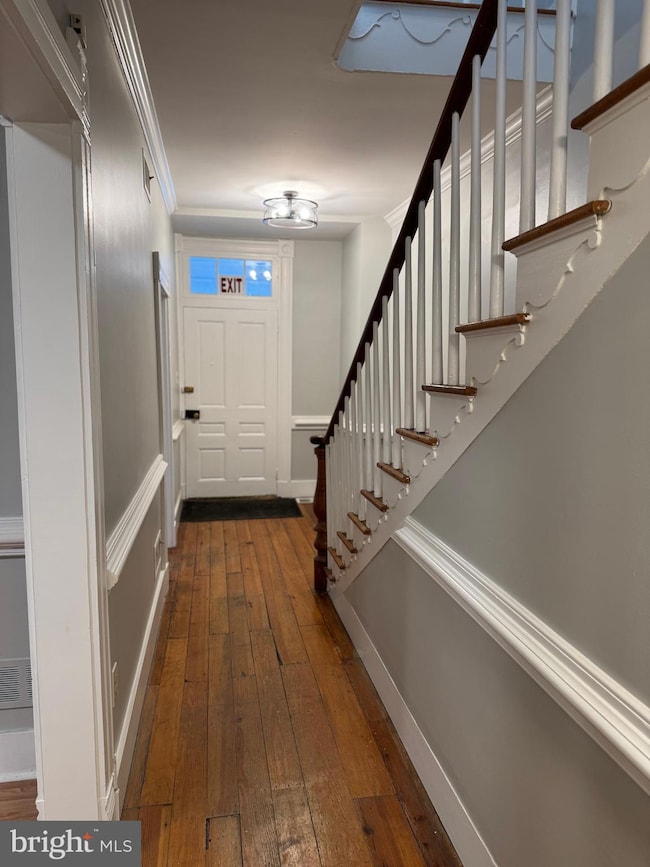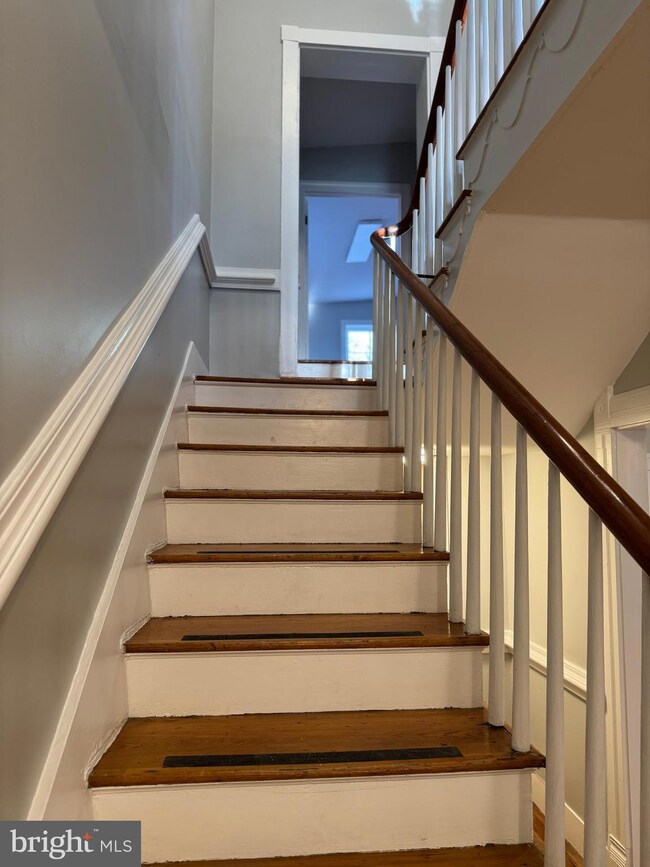214 S Braddock St Winchester, VA 22601
Highlights
- Traditional Architecture
- No HOA
- 90% Forced Air Heating and Cooling System
About This Home
This property is currently zoned as fully commercial but has the potential to be changed to: Mixed Use or Fully Residential with proper city approval. Additional information from city located in documents. This home will need a Kitchen.
Situated in Downtown Winchester, 214 S Braddock is waiting for your ideas! Built in 1865, this home features historic charm including exposed brick walls, beautiful hardwood floors, crown molding, original fireplaces, and super high ceilings, this space is sure to impress! This home is a lot larger than it appears from the outside! Large front porch leads to a space that would be ideal for a enjoying your coffee in the morning or relaxing after a long day!
The first floor features 3 open/flex spaces plus a room with a wet bar that could be used as a breakroom and a full bathroom. Upstairs there are an additional two spaces with great natural light, a full bathroom, and an additional LARGE room that has an adjoining room for even more possibilities.
The basement has a ton of storage options and also a door that leads to the parking lot with 5 coveted spaces reserved for tenants and their clients.
Some updates have been made, but the owner will consider some upgrade requests.
Home Details
Home Type
- Single Family
Est. Annual Taxes
- $2,328
Year Built
- Built in 1865
Lot Details
- 3,951 Sq Ft Lot
Parking
- Parking Lot
Home Design
- Traditional Architecture
- Brick Exterior Construction
- Block Foundation
Interior Spaces
- 2,186 Sq Ft Home
- Property has 3 Levels
- Basement
- Interior Basement Entry
Bedrooms and Bathrooms
- 5 Main Level Bedrooms
- 2 Full Bathrooms
Schools
- John Handley High School
Utilities
- 90% Forced Air Heating and Cooling System
- Electric Water Heater
Listing and Financial Details
- Residential Lease
- Security Deposit $2,900
- No Smoking Allowed
- 12-Month Lease Term
- Available 7/11/25
- Assessor Parcel Number 193-01-F- 17-
Community Details
Overview
- No Home Owners Association
- Old Town Winchester Subdivision
Pet Policy
- Pets allowed on a case-by-case basis
- Pet Deposit $500
Map
Source: Bright MLS
MLS Number: VAWI2008704
APN: 193-01-F-17
- 209 S Braddock St
- 16 W Clifford St
- 202 S Washington St
- 413 S Braddock St
- 116 W Leicester St
- 118 W Leicester St
- 116-118 W Leicester St
- 220 Wolfe St
- 1 N Braddock St
- 230 W Boscawen St
- 112 W Germain St
- 707 S Braddock St
- 107 E Monmouth St
- 511 S Kent St
- 619 S Cameron St
- 509 W Cork St
- 101 Morgan St
- 103 Marlow Ct
- 122 E Pall Mall St
- 720 S Kent St
- 402 S Loudoun St Unit 5
- 402 S Loudoun St Unit 2
- 210 S Cameron St
- 515 S Braddock St Unit 3
- 317 S Kent St
- 21 N Braddock St Unit 4
- 114 N Loudoun St
- 105 N Loudoun St Unit 1
- 21 S Stewart St Unit 4
- 115 W Germain St
- 122 N Loudoun St Unit 204
- 148 N Loudoun St
- 210 E Boscawen St Unit 203
- 30 E Pall Mall St
- 437 W Leicester St
- 509 W Cork St
- 342 Fairmont Ave Unit 5 FULLY FURNISHED RENTAL Retro Loves Company
- 411 N Loudoun St Unit 102
- 332 Parkway St
- 331 E Piccadilly St
