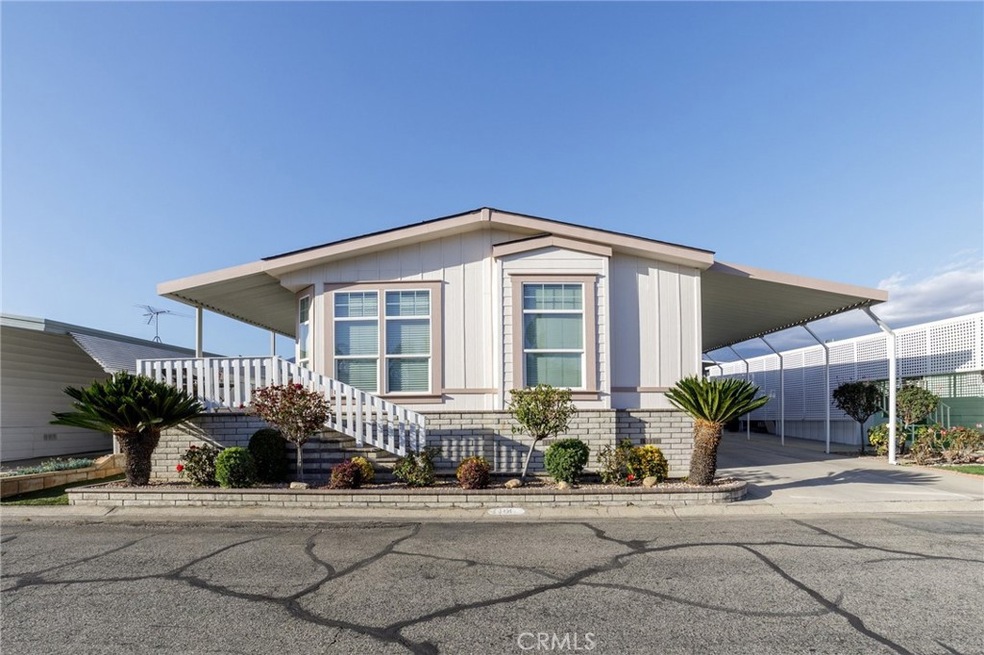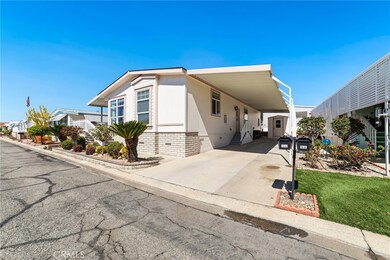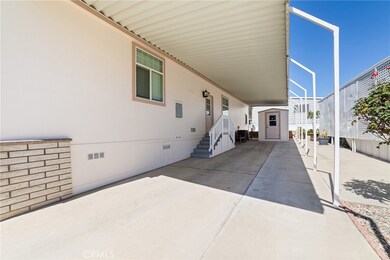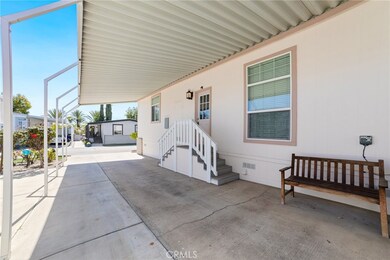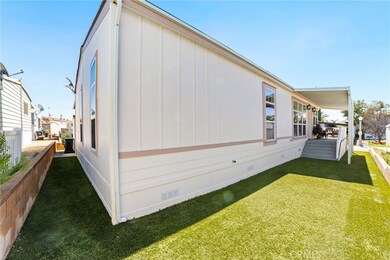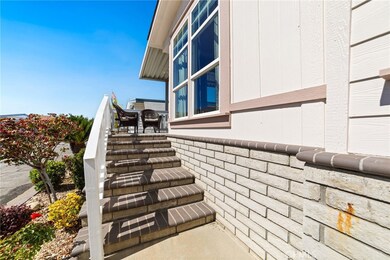
1400 W 13th St Unit 114 Upland, CA 91786
Highlights
- Heated Spa
- Primary Bedroom Suite
- No HOA
- Senior Community
- Cathedral Ceiling
- Neighborhood Views
About This Home
As of April 2025Upland El Dorado- Welcome to this incredible turnkey home nestled within the desirable 55+ El Dorado community. This charming abode features attractive low-maintenance grounds, a three-car tandem carport, a helpful utility shed, and a cozy veranda-style porch for relaxing. The neutral interior boasts a generous 1680 ft of living space with vaulted ceilings, tons of natural light, recessed lighting, spacious kitchen with island, roomy formal dining space, laundry/utility room, large family room, two ample guest bedrooms (or office), guest bathroom and sizeable primary suite with separate tub and shower. Recent upgrades include new carpets and exterior painting. The community amenities consist of a pool, a spa, and a clubhouse available to reserve for events. The home is conveniently located near the 10 and 210 freeways and popular shopping and dining promenades. Come and see this beautiful residence before it's GONE!
Last Agent to Sell the Property
COMPASS Brokerage Phone: 714-717-3511 License #02039207

Property Details
Home Type
- Manufactured Home
Year Built
- Built in 2007
Lot Details
- Property fronts a private road
- Southeast Facing Home
- Density is up to 1 Unit/Acre
- Land Lease of $839 per month
Home Design
- Turnkey
- Raised Foundation
- Block Foundation
- Fire Rated Drywall
- Composition Roof
- HardiePlank Type
- Pier Jacks
Interior Spaces
- 1,680 Sq Ft Home
- 1-Story Property
- Cathedral Ceiling
- Ceiling Fan
- Recessed Lighting
- Double Pane Windows
- Family Room
- Neighborhood Views
Kitchen
- Gas Range
- Microwave
- Dishwasher
- Tile Countertops
- Formica Countertops
- Disposal
Flooring
- Carpet
- Vinyl
Bedrooms and Bathrooms
- 3 Bedrooms
- Primary Bedroom Suite
- Bathroom on Main Level
- 2 Full Bathrooms
- Formica Counters In Bathroom
- Dual Vanity Sinks in Primary Bathroom
- Bathtub with Shower
- Walk-in Shower
Laundry
- Laundry Room
- Dryer
- Washer
- 220 Volts In Laundry
Home Security
- Carbon Monoxide Detectors
- Fire and Smoke Detector
Parking
- 3 Parking Spaces
- 3 Carport Spaces
- Parking Available
Mobile Home
- Mobile home included in the sale
- Mobile Home Model is B4603K
- Mobile Home is 13 x 60 Feet
Utilities
- Central Heating and Cooling System
- Natural Gas Connected
- Gas Water Heater
- Phone Available
- Cable TV Available
Additional Features
- Heated Spa
- Suburban Location
Listing and Financial Details
- Tax Lot 190
- Tax Tract Number 394
- Assessor Parcel Number 1006501016114
Community Details
Overview
- Senior Community
- No Home Owners Association
- UPLAND EL DORADO | Phone (951) 847-0804
Recreation
- Community Pool
- Community Spa
Security
- Resident Manager or Management On Site
Map
Similar Homes in Upland, CA
Home Values in the Area
Average Home Value in this Area
Property History
| Date | Event | Price | Change | Sq Ft Price |
|---|---|---|---|---|
| 04/24/2025 04/24/25 | Sold | $289,000 | 0.0% | $172 / Sq Ft |
| 03/12/2025 03/12/25 | For Sale | $289,000 | -- | $172 / Sq Ft |
Source: California Regional Multiple Listing Service (CRMLS)
MLS Number: IV25046660
- 1400 W 13th St Unit 148
- 1400 W 13th St Unit 117
- 1400 W 13th St Unit 66
- 1400 W 13th St Unit 1
- 1424 Springfield St
- 1365 Wilson Ave
- 2015 Dewdrop
- 1367 W Notre Dame St
- 1263 Sandra Ct
- 1418 Lemonwood Dr W
- 1244 Edgewood Ln
- 848 Silverwood Ave
- 1278 W Winslow St
- 1193 W Molly Ct
- 1482 Bibiana Way
- 1565 W Arrow Hwy
- 1241 Woodbury Ct
- 1233 Woodbury Ct
- 1571 Oakdale Ct
- 1388 Omalley Way
