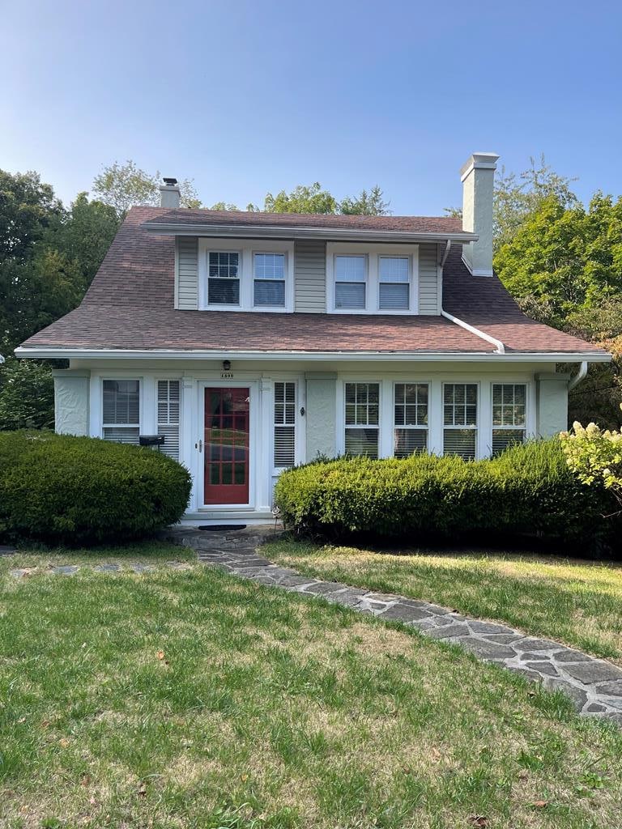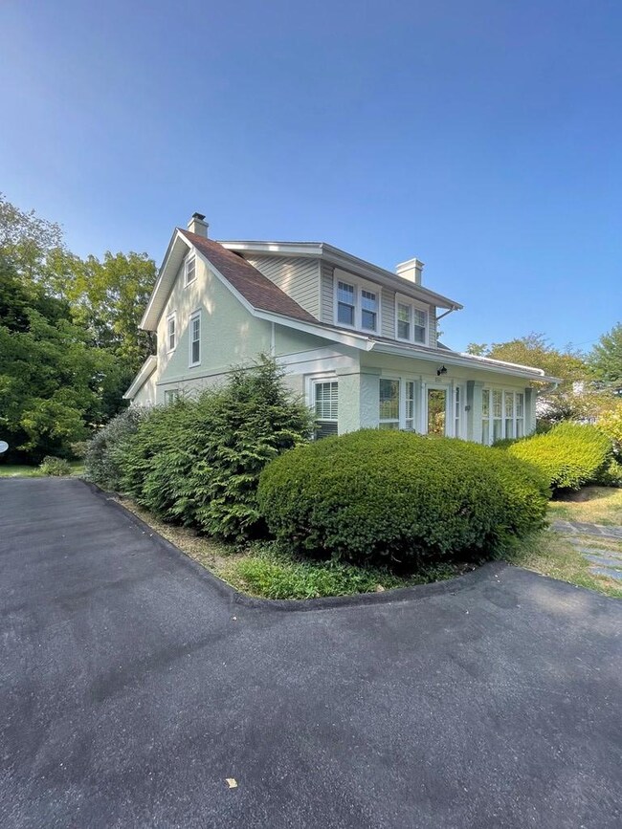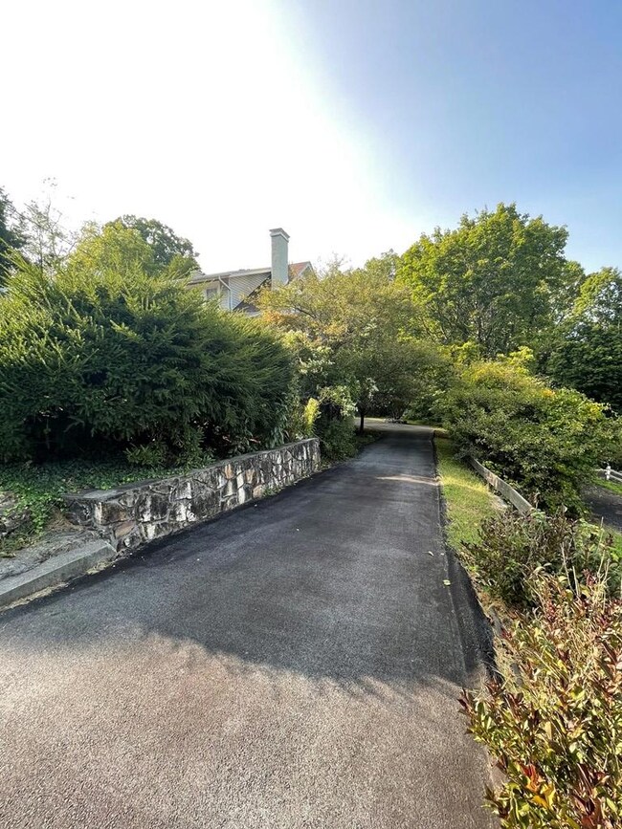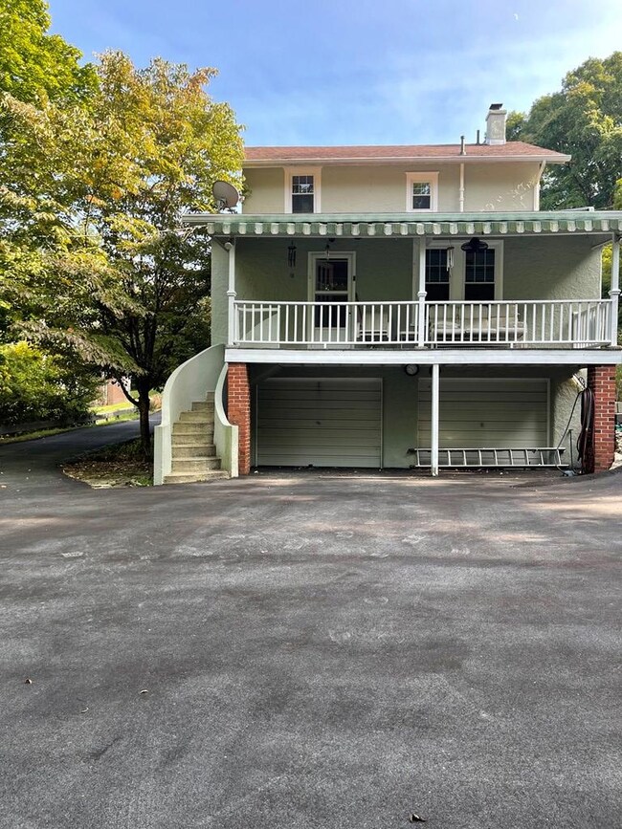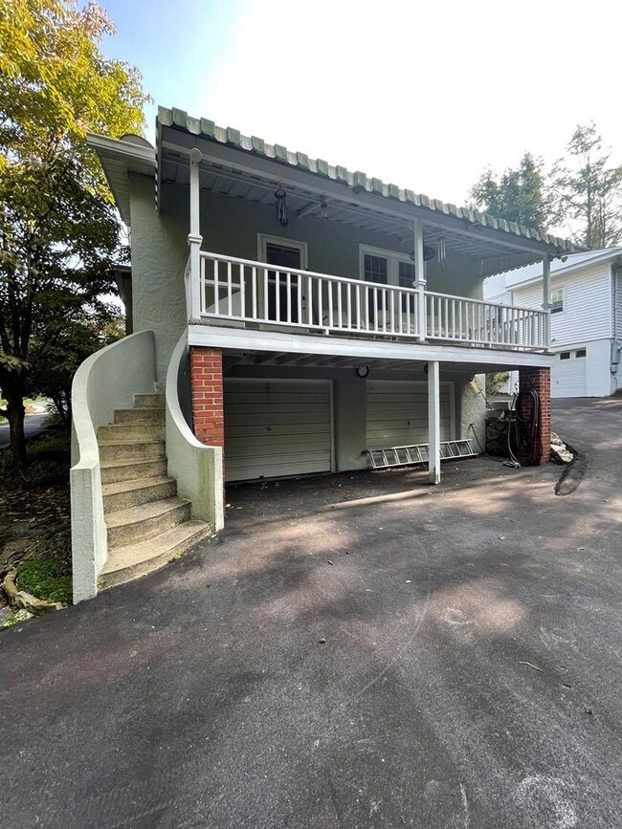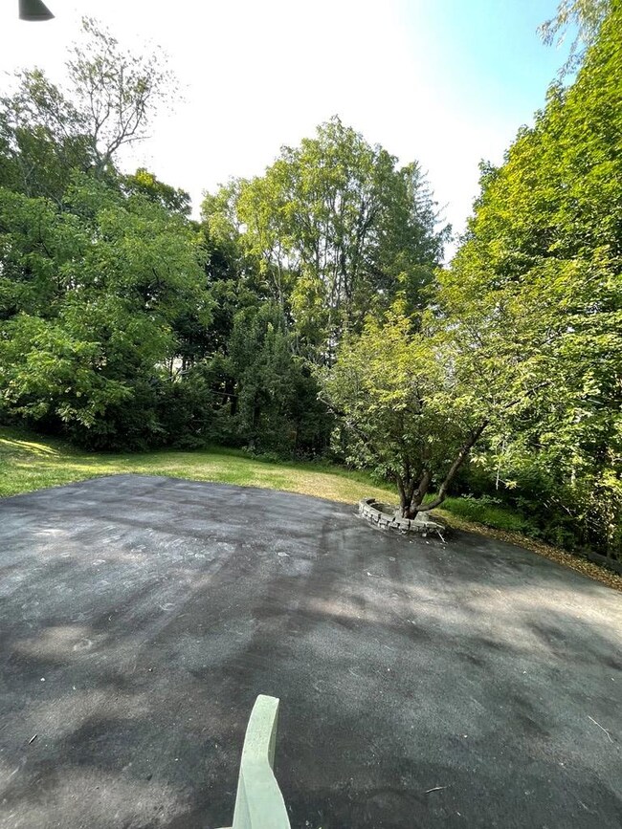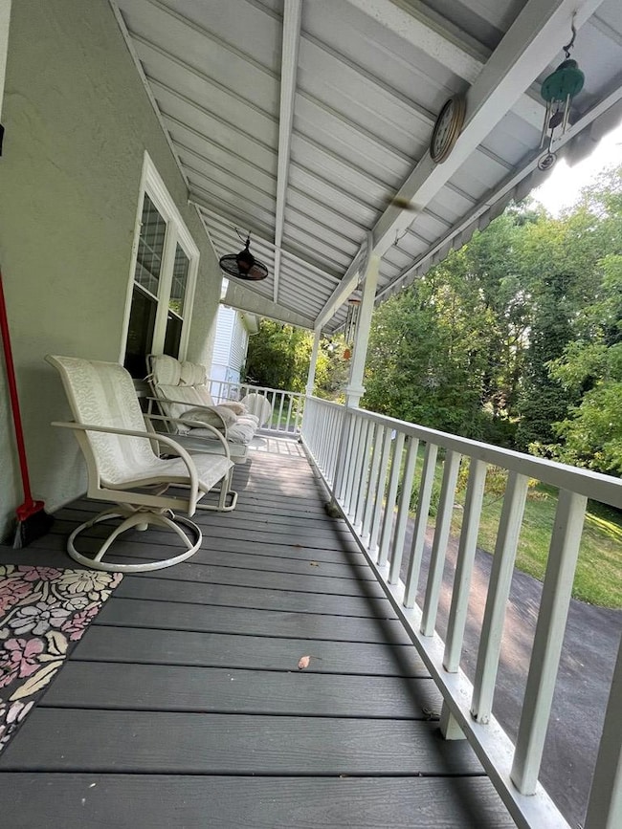
1400 Whitethorn St Bluefield, WV 24701
About This Home
As of December 2024Charming home with original craftsmanship that personifies true beauty. Upon entry, you walk into an inviting sunroom then into cozy living room with gas fireplace. Large master bedroom with bath is on the main level but could be used as a Family room. From master bedroom you can access covered back porch to relax or sip your morning coffee. Adorable Kitchen with built in breakfast area. Dining room is elegant and spacious. Upper level boasts 3 bedrooms and a full bath. Basement has tons of storage, workshop, and two car garage. Driveway is paved with plenty of parking in back. Roof less than 10 yrs old, leaf filter gutters, new insulation in attic, and generac generator. Come show today!
Map
Home Details
Home Type
Single Family
Est. Annual Taxes
$723
Year Built
1918
Lot Details
0
Listing Details
- Property Sub Type: Residential
- Prop. Type: Residential
- Lot Size Acres: 0.18
- Lot Size: 0.18
- Subdivision Name: None
- Directions: Take 460 toward Bluefield then exit toward hospital, continue on college, then take left onto Whitethorn st, and house is on the right. sign in yard
- Above Grade Finished Sq Ft: 1687
- Architectural Style: Cape Cod
- Unit Levels: Two
- New Construction: No
- Year Built: 1918
- ResoBuildingAreaSource: PublicRecords
- Kitchen Level: Main
- Special Features: None
Interior Features
- Appliances: Gas Water Heater, Dishwasher, Microwave, Range, Refrigerator
- Has Basement: Full, Other
- Full Bathrooms: 2
- Total Bedrooms: 4
- Door Features: Storm Door(s)
- Entry Location: Upper
- Fireplace Features: Gas, Living Room
- Fireplace: Yes
- Interior Amenities: W/D Connection, Ceiling Fan(s)
- Living Area: 1687
- Main Level Bathrooms: 1
- Window Features: Storm Window(s), Double Pane Windows
- ResoLivingAreaSource: PublicRecords
- Room Bedroom2 Level: Upper
- Room Bedroom4 Area: 97.2
- Dining Room Features: Formal Dining Room
- Room Bedroom4 Level: Upper
- Living Room Living Room Level: Main
- Room Bedroom3 Area: 147.46
- Master Bedroom Master Bedroom Level: Lower
- Room Kitchen Features: Wood
- Room Bedroom2 Area: 97.2
- Room Living Room Area: 300
- Room Bedroom3 Level: Upper
- Room Kitchen Area: 183.96
- Dining Room Dining Room Level: Main
- Master Bedroom Master Bedroom Width: 14.4
- Room Master Bedroom Area: 288
- Room Dining Room Area: 140.6
Exterior Features
- Fencing: None
- Lot Features: Cleared, City Lot
- Topography: Level,Sloping
- Home Warranty: No
- Construction Type: Stucco
- Exterior Features: Rain Gutters
- Foundation Details: Stone
- Patio And Porch Features: Porch
- Roof: Shingle
Garage/Parking
- Open Parking: Yes
- Parking Features: Asphalt, 2 Car
Utilities
- Laundry Features: W/D Hookup, Lower Level
- Cooling: Electric
- Cooling Y N: Yes
- Heating: Forced Air, Heat Pump
- Heating Yn: Yes
- Electricity On Property: Yes
- Sewer: Public Sewer
- Utilities: Natural Gas Connected, Electricity Connected
- Water Source: Public
Lot Info
- Lot Size Sq Ft: 7840.8
- Farm Land Area Units: Square Feet
- Parcel #: 37
- ResoLotSizeUnits: SquareFeet
Multi Family
- Above Grade Finished Area Units: Square Feet
Home Values in the Area
Average Home Value in this Area
Property History
| Date | Event | Price | Change | Sq Ft Price |
|---|---|---|---|---|
| 12/04/2024 12/04/24 | Sold | $207,500 | -1.2% | $123 / Sq Ft |
| 09/09/2024 09/09/24 | For Sale | $210,000 | +28.4% | $124 / Sq Ft |
| 08/23/2013 08/23/13 | Sold | $163,500 | 0.0% | $66 / Sq Ft |
| 07/25/2013 07/25/13 | For Sale | $163,500 | -- | $66 / Sq Ft |
Tax History
| Year | Tax Paid | Tax Assessment Tax Assessment Total Assessment is a certain percentage of the fair market value that is determined by local assessors to be the total taxable value of land and additions on the property. | Land | Improvement |
|---|---|---|---|---|
| 2024 | $723 | $72,180 | $10,080 | $62,100 |
| 2023 | $665 | $67,980 | $9,060 | $58,920 |
| 2022 | $626 | $65,100 | $9,060 | $56,040 |
| 2021 | $587 | $62,280 | $9,060 | $53,220 |
| 2020 | $584 | $62,040 | $9,060 | $52,980 |
| 2019 | $586 | $62,220 | $9,360 | $52,860 |
| 2018 | $585 | $62,160 | $9,720 | $52,440 |
| 2017 | $580 | $61,800 | $9,960 | $51,840 |
| 2016 | $559 | $60,240 | $9,960 | $50,280 |
| 2015 | $803 | $57,840 | $10,260 | $47,580 |
| 2014 | $504 | $56,340 | $10,260 | $46,080 |
Deed History
| Date | Type | Sale Price | Title Company |
|---|---|---|---|
| Deed | -- | -- |
Similar Homes in Bluefield, WV
Source: Mercer-Tazewell County Board of REALTORS®
MLS Number: 54518
APN: 28-03- 37-0256.0000
- 1308 College Ave
- 1315 Augusta St
- 1231 Augusta St
- 1920 Walton Ave
- 1620 Whitethorn Street Extension
- 1709 College Ave
- 1712 Ohio St
- 2200 Dearborn Ave
- 1020 James St
- 1908 Ohio St
- 909 Frederick St
- 2008 Whitethorn Street Extension
- 608 Frederick St
- 1001 Highland Ave
- 200 Alder St
- 413 Pearis St
- 737 Wheeling Ave
- 2513 Grandview St
- 203 Juniper St
- 2511 Bluefield Ave
