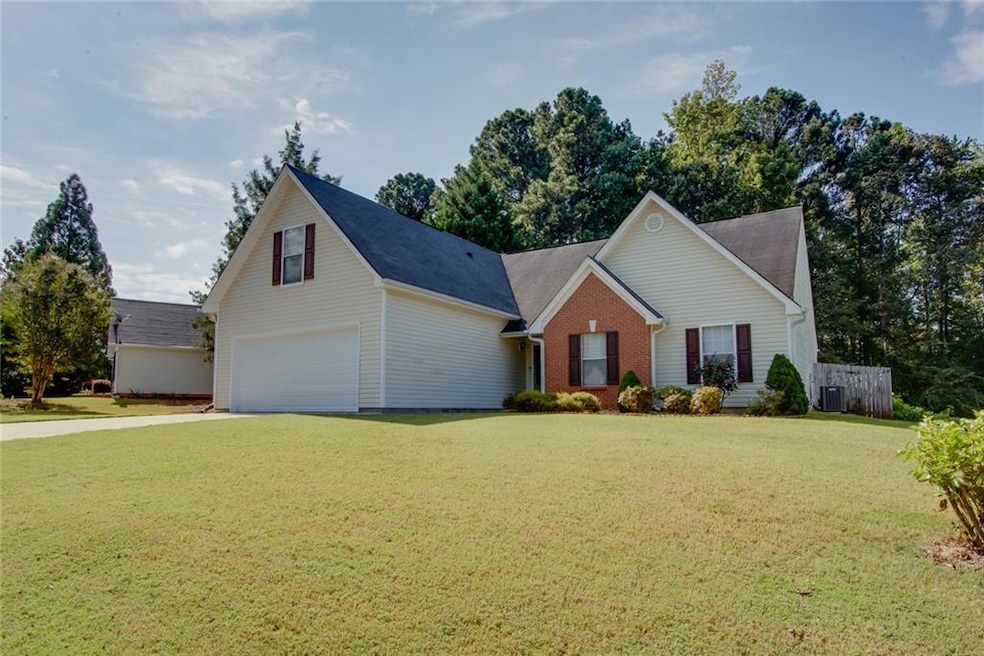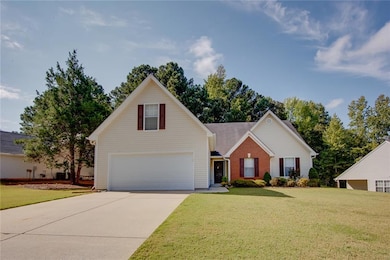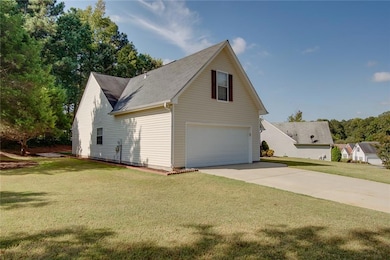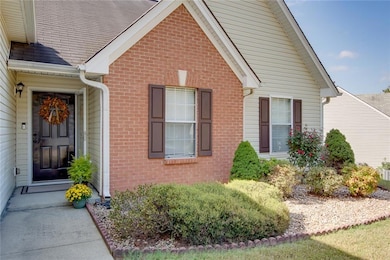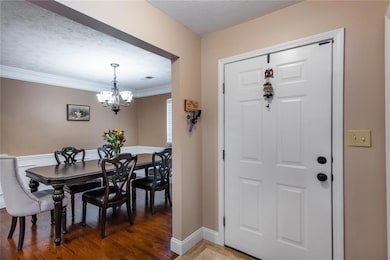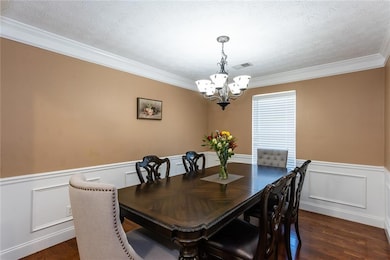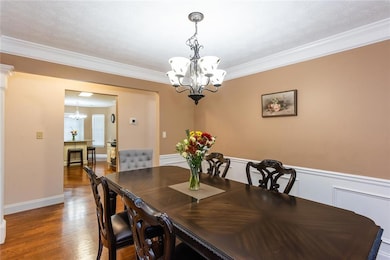1400 Wilkes Crest Dr Dacula, GA 30019
Estimated payment $2,287/month
Highlights
- City View
- Dining Room Seats More Than Twelve
- 1.5-Story Property
- Fort Daniel Elementary School Rated A
- Private Lot
- Cathedral Ceiling
About This Home
HUGE PRICE DROP 10/31/25. MOTIVATED TO SELL!! Welcome to this beautifully maintained ranch-style home with a spacious bonus room that can easily serve as a 4th bedroom, ideally located in the award-winning Mill Creek school district. This residence is filled with thoughtful upgrades and custom touches, offering both comfort and style. The open floor plan features gleaming hardwood floors and a custom kitchen complete with granite countertops, an island, and stainless steel appliance(New Dishwasher November 2024)-all enhanced by a less than 10 year old roof and recent A/C system(June 2020). The split bedroom layout ensures privacy, while the master suite provides a true retreat with a spa-like bathroom that includes a custom shower, separate soaking tub, dual vanities, and a custom-built walk-in closet. Fresh paint touch-ups and upgraded landscaping in both the front and backyard add to the home’s inviting appeal. The garage door and spring have also been recently replaced(August 2025), providing peace of mind. Upstairs, a generous bonus room offers endless possibilities as a fourth bedroom, office, or media space. The private backyard is the perfect setting for family gatherings, outdoor activities, or gardening, with wooded views that ensure no visible neighbors and a storage shed for added convenience. Situated on a desirable lot with excellent privacy, this home combines everyday functionality with beautiful finishes. It is conveniently close to highways, shopping, dining, and top-rated schools. With no HOA restrictions and the option to join a nearby swim and tennis club, this property offers flexibility and lifestyle. This charming ranch is move-in ready and waiting to welcome its next owner.
Home Details
Home Type
- Single Family
Est. Annual Taxes
- $4,056
Year Built
- Built in 1997
Lot Details
- 0.28 Acre Lot
- Fenced
- Landscaped
- Private Lot
- Level Lot
- Garden
- Back Yard
Parking
- 2 Car Attached Garage
- Parking Accessed On Kitchen Level
- Front Facing Garage
- Garage Door Opener
- Driveway
Property Views
- City
- Woods
- Neighborhood
Home Design
- 1.5-Story Property
- Shingle Roof
- Composition Roof
- Cement Siding
- Vinyl Siding
- Brick Front
- Concrete Perimeter Foundation
Interior Spaces
- 1,740 Sq Ft Home
- Cathedral Ceiling
- Ceiling Fan
- Factory Built Fireplace
- Gas Log Fireplace
- Double Pane Windows
- Insulated Windows
- Window Treatments
- Entrance Foyer
- Family Room with Fireplace
- Dining Room Seats More Than Twelve
- Formal Dining Room
- Loft
Kitchen
- Open to Family Room
- Eat-In Kitchen
- Gas Range
- Range Hood
- Dishwasher
- Solid Surface Countertops
- White Kitchen Cabinets
- Disposal
Flooring
- Wood
- Carpet
- Ceramic Tile
Bedrooms and Bathrooms
- 3 Main Level Bedrooms
- Primary Bedroom on Main
- Split Bedroom Floorplan
- Walk-In Closet
- 2 Full Bathrooms
- Dual Vanity Sinks in Primary Bathroom
- Separate Shower in Primary Bathroom
- Soaking Tub
Laundry
- Laundry Room
- Laundry in Hall
- Dryer
- Washer
Home Security
- Carbon Monoxide Detectors
- Fire and Smoke Detector
Outdoor Features
- Patio
- Outdoor Storage
Location
- Property is near schools
- Property is near shops
Schools
- Fort Daniel Elementary School
- Osborne Middle School
- Mill Creek High School
Utilities
- Forced Air Zoned Cooling and Heating System
- Underground Utilities
- 110 Volts
- High Speed Internet
- Phone Available
- Cable TV Available
Listing and Financial Details
- Assessor Parcel Number R2001 358
Community Details
Overview
- $400 Swim or Tennis Fee
- Charleston Place #2 Subdivision
Recreation
- Swim or tennis dues are optional
Map
Home Values in the Area
Average Home Value in this Area
Tax History
| Year | Tax Paid | Tax Assessment Tax Assessment Total Assessment is a certain percentage of the fair market value that is determined by local assessors to be the total taxable value of land and additions on the property. | Land | Improvement |
|---|---|---|---|---|
| 2024 | $4,056 | $129,320 | $28,800 | $100,520 |
| 2023 | $4,056 | $137,880 | $28,800 | $109,080 |
| 2022 | $3,811 | $119,520 | $24,800 | $94,720 |
| 2021 | $3,240 | $90,200 | $18,040 | $72,160 |
| 2020 | $3,260 | $90,200 | $18,040 | $72,160 |
| 2019 | $3,122 | $79,080 | $17,560 | $61,520 |
| 2018 | $2,152 | $67,400 | $14,000 | $53,400 |
| 2016 | $2,177 | $67,400 | $14,000 | $53,400 |
| 2015 | $1,834 | $51,240 | $10,000 | $41,240 |
| 2014 | -- | $47,120 | $10,000 | $37,120 |
Property History
| Date | Event | Price | List to Sale | Price per Sq Ft | Prior Sale |
|---|---|---|---|---|---|
| 10/30/2025 10/30/25 | Price Changed | $369,900 | -4.9% | $213 / Sq Ft | |
| 09/14/2025 09/14/25 | For Sale | $389,000 | +72.9% | $224 / Sq Ft | |
| 07/17/2018 07/17/18 | Sold | $225,000 | 0.0% | $129 / Sq Ft | View Prior Sale |
| 06/13/2018 06/13/18 | Pending | -- | -- | -- | |
| 06/08/2018 06/08/18 | For Sale | $224,900 | -- | $129 / Sq Ft |
Purchase History
| Date | Type | Sale Price | Title Company |
|---|---|---|---|
| Warranty Deed | -- | -- | |
| Warranty Deed | $225,000 | -- | |
| Warranty Deed | $225,000 | -- | |
| Special Warranty Deed | -- | -- | |
| Deed | -- | -- | |
| Foreclosure Deed | $104,769 | -- | |
| Foreclosure Deed | $23,920 | -- | |
| Deed | $125,000 | -- | |
| Deed | $108,200 | -- |
Mortgage History
| Date | Status | Loan Amount | Loan Type |
|---|---|---|---|
| Open | $183,700 | New Conventional | |
| Previous Owner | $202,500 | New Conventional | |
| Previous Owner | $85,769 | FHA | |
| Previous Owner | $101,750 | FHA | |
| Previous Owner | $80,900 | New Conventional |
Source: First Multiple Listing Service (FMLS)
MLS Number: 7649408
APN: 2-001-358
- 2848 Belfaire Lake Dr
- 2717 High Creek Run Unit 1
- 2747 High Creek Run
- 2875 Old Fountain Rd
- 2628 Adair Trail
- 2687 High Creek Run
- 2995 Belshire Trail
- 2612 Back Creek Chase Unit 1
- 3100 Evergreen Eve Crossing
- 1521 Rocky Knoll Ln
- 1356 Belfaire Trace
- 2674 Rocky Knoll Ct
- 2944 Jasmine Brook Ct
- 1618 Rocky Knoll Ln
- 1505 Heatherton Rd Unit 4
- 1375 Auburn Rd
- 1365 Auburn Rd
- 1363 Wilkes Crest Ct
- 1324 Wilkes Crest Ct
- 1260 Wilkes Crest Dr NE
- 2871 Belfaire Lake Dr
- 1215 Wilkes Crest Dr
- 2673 Back Creek Chase
- 1335 Heatherton Rd
- 2961 Belfaire Lake Dr
- 2747 Rocky Trail Ct
- 1126 Holly Green Ct
- 1975 Heatherton Rd
- 1535 Heatherton Rd
- 2489 Heatherton Ct
- 2479 Heatherton Ct
- 2510 Cordillo Dr
- 2524 Dalesford Ct
- 2110 Heatherton Rd
- 1453 Whitaker Park Place
- 2910 Evergreen Eve Crossing
- 2654 Conifer Green Way
