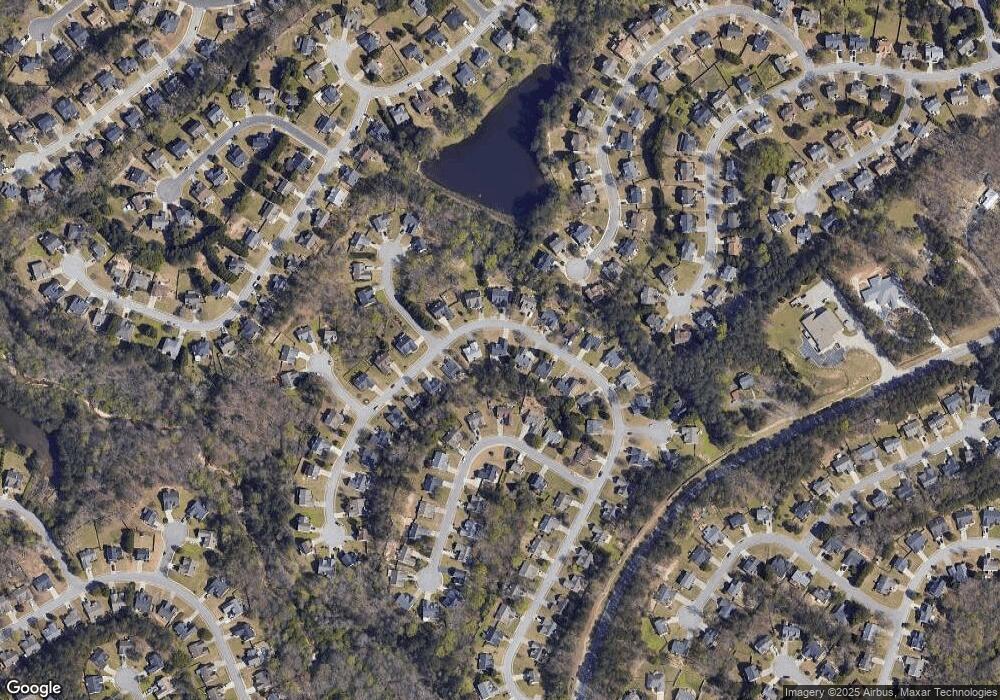1400 Wilkes Crest Dr Dacula, GA 30019
Highlights
- City View
- Dining Room Seats More Than Twelve
- 1.5-Story Property
- Fort Daniel Elementary School Rated A
- Private Lot
- Cathedral Ceiling
About This Home
Welcome to this beautifully maintained ranch-style rental home located in the highly sought-after Mill Creek school district. This spacious residence offers an open floor plan with gleaming hardwood floors and a bright, inviting atmosphere. The home features a large bonus room that can easily serve as a 4th bedroom, office, or media room, providing flexible living space for any lifestyle. The split-bedroom layout ensures privacy, and the primary suite includes a spa-like bathroom with a custom shower, soaking tub, double vanities, and a custom walk-in closet. The kitchen offers granite countertops, an island, stainless steel appliances—including a new dishwasher (Nov 2024)—and plenty of storage. The home has been well cared for, including a newer A/C system. Fresh paint touch-ups, upgraded landscaping, and a private, wooded backyard with no visible neighbors create a serene outdoor setting perfect for relaxing or entertaining. A storage shed is included for extra convenience. This home sits on a desirable, private lot and is close to highways, shopping, dining, and top-rated schools—offering both comfort and convenience. Move-in ready and available now, this charming ranch is the perfect place to call home.
Home Details
Home Type
- Single Family
Est. Annual Taxes
- $4,272
Year Built
- Built in 1997
Lot Details
- 0.28 Acre Lot
- Fenced
- Landscaped
- Private Lot
- Level Lot
- Garden
- Back Yard
Parking
- 2 Car Attached Garage
- Parking Accessed On Kitchen Level
- Front Facing Garage
- Garage Door Opener
- Driveway
Property Views
- City
- Woods
- Neighborhood
Home Design
- 1.5-Story Property
- Shingle Roof
- Composition Roof
- Cement Siding
- Vinyl Siding
- Brick Front
Interior Spaces
- 1,740 Sq Ft Home
- Cathedral Ceiling
- Ceiling Fan
- Factory Built Fireplace
- Gas Log Fireplace
- Double Pane Windows
- Insulated Windows
- Window Treatments
- Entrance Foyer
- Family Room with Fireplace
- Dining Room Seats More Than Twelve
- Formal Dining Room
- Loft
Kitchen
- Open to Family Room
- Eat-In Kitchen
- Gas Range
- Range Hood
- Dishwasher
- Solid Surface Countertops
- Wood Stained Kitchen Cabinets
- Disposal
Flooring
- Wood
- Carpet
- Ceramic Tile
Bedrooms and Bathrooms
- 3 Main Level Bedrooms
- Primary Bedroom on Main
- Split Bedroom Floorplan
- Walk-In Closet
- 2 Full Bathrooms
- Dual Vanity Sinks in Primary Bathroom
- Separate Shower in Primary Bathroom
- Soaking Tub
Laundry
- Laundry Room
- Laundry in Hall
- Dryer
- Washer
Home Security
- Carbon Monoxide Detectors
- Fire and Smoke Detector
Outdoor Features
- Patio
- Shed
Location
- Property is near schools
- Property is near shops
Schools
- Fort Daniel Elementary School
- Osborne Middle School
- Mill Creek High School
Utilities
- Forced Air Zoned Cooling and Heating System
- Underground Utilities
- High Speed Internet
- Phone Available
- Cable TV Available
Community Details
- Application Fee Required
- Charleston Place #2 Subdivision
Listing and Financial Details
- Security Deposit $2,000
- 12 Month Lease Term
- $75 Application Fee
- Assessor Parcel Number R2001 358
Map
Source: First Multiple Listing Service (FMLS)
MLS Number: 7686016
APN: 2-001-358
- 2848 Belfaire Lake Dr
- 2717 High Creek Run Unit 1
- 2628 Adair Trail
- 2747 High Creek Run
- 2687 High Creek Run
- 2875 Old Fountain Rd
- 1521 Rocky Knoll Ln
- 3100 Evergreen Eve Crossing
- 2674 Rocky Knoll Ct
- 1505 Heatherton Rd Unit 4
- 1356 Belfaire Trace
- 1618 Rocky Knoll Ln
- 2944 Jasmine Brook Ct
- 1375 Auburn Rd
- 1365 Auburn Rd
- 1345 Auburn Rd
- 1363 Wilkes Crest Ct
- 1324 Wilkes Crest Ct
- 1260 Wilkes Crest Dr NE
- 1215 Wilkes Crest Dr
- 2673 Back Creek Chase
- 1335 Heatherton Rd
- 2961 Belfaire Lake Dr
- 1424 Fairbrooke Ct
- 2954 Jasmine Brook Ct
- 2747 Rocky Trail Ct
- 1975 Heatherton Rd
- 1535 Heatherton Rd
- 2489 Heatherton Ct
- 2479 Heatherton Ct
- 2510 Cordillo Dr
- 2110 Heatherton Rd
- 1453 Whitaker Park Place
- 2910 Evergreen Eve Crossing
- 2654 Conifer Green Way
- 1715 Heatherton Rd

