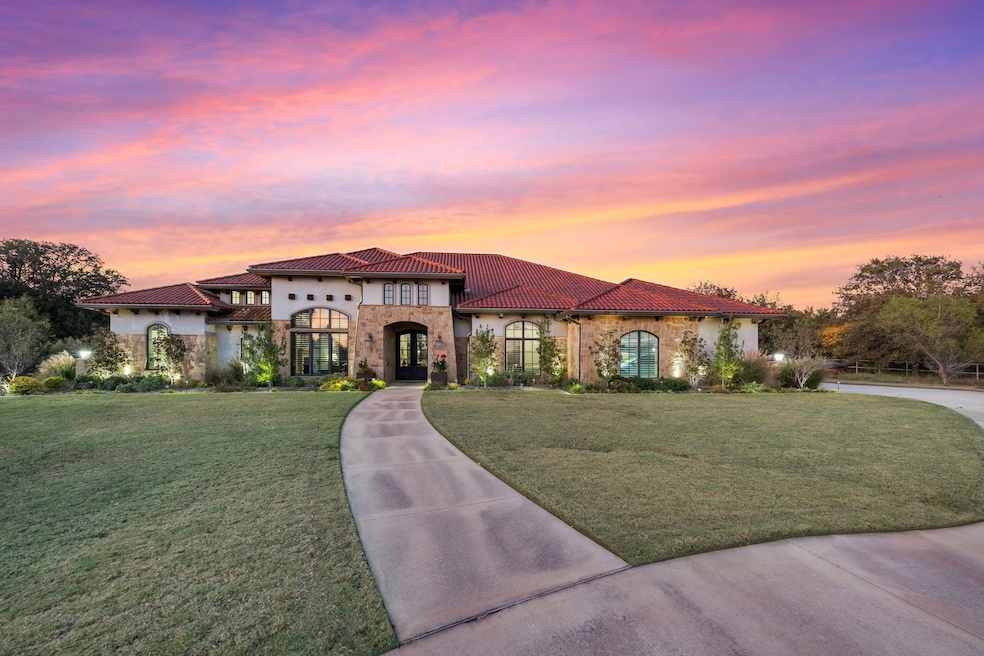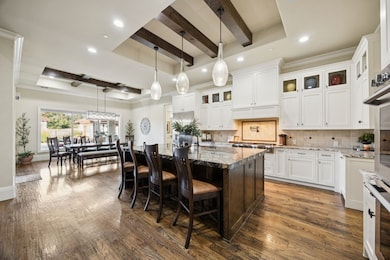1400 Wilson Ln Keller, TX 76248
Highland Oaks NeighborhoodEstimated payment $25,885/month
Highlights
- Very Popular Property
- Parking available for a boat
- Outdoor Pool
- Shady Grove Elementary School Rated A
- Basketball Court
- Two Primary Bedrooms
About This Home
Welcome to your private luxury retreat - a stunning estate that effortlessly combines sophistication with resort-style living. Behind a gated entrance, this meticulously designed property offers an unparalleled blend of comfort, craftsmanship, and outdoor enjoyment.
The main residence features 3 spacious bedrooms, 3 full bathrooms, and 2 half baths, each thoughtfully designed with elegant finishes and timeless details. The property also includes a guest house complete with a full living room, kitchen, bedroom, and bathroom, offering an ideal retreat for guests, family, or a private office suite. The chef’s kitchen serves as the heart of the home, boasting premium appliances, a large island perfect for entertaining, and custom cabinetry that flows seamlessly into the open living and dining areas.
The primary suite is a true sanctuary with a generous bedroom, sitting area, and versatile workout or bonus room, along with a spa-like en suite bath complete with a double shower and stand-alone soaking tub. Additional bedrooms each feature private baths and ample closet space, offering both comfort and privacy for family and guests.
A dedicated media room creates the perfect setting for movie nights, while the 4-car attached garage provides convenience and ample storage.
Step outside to your own resort-style oasis - a sparkling pool, fire pit, mini-golf area, sports court, outdoor kitchen with grill and separate hibachi grill, and a large covered patio with motorized screens for year-round enjoyment. The space is ideal for entertaining or simply relaxing. Beyond the main entertaining area, you’ll find a fully stocked pond with a fountain, a half basketball court and a separate workshop with electricity, providing versatility for recreation or projects. The seller is planning to sell this home fully furnished, so this is a great turnkey opportunity! Schedule your tour today!
Listing Agent
Monument Realty Brokerage Phone: 817-734-2575 License #0744207 Listed on: 11/12/2025

Home Details
Home Type
- Single Family
Est. Annual Taxes
- $41,818
Year Built
- Built in 2017
Lot Details
- 8.32 Acre Lot
- Gated Home
- Wrought Iron Fence
- Pipe Fencing
- Sprinkler System
Parking
- 8 Car Attached Garage
- Lighted Parking
- Epoxy
- Multiple Garage Doors
- Garage Door Opener
- Circular Driveway
- Electric Gate
- Additional Parking
- Off-Street Parking
- Parking available for a boat
- RV Access or Parking
Home Design
- Traditional Architecture
- Mediterranean Architecture
- Slab Foundation
- Spanish Tile Roof
- Stucco
Interior Spaces
- 6,065 Sq Ft Home
- 1-Story Property
- Open Floorplan
- Wet Bar
- Wired For Sound
- Built-In Features
- Vaulted Ceiling
- Ceiling Fan
- Decorative Lighting
- Gas Fireplace
- Awning
- Shutters
- Living Room with Fireplace
- 4 Fireplaces
- Library with Fireplace
Kitchen
- Eat-In Kitchen
- Double Oven
- Gas Oven
- Indoor Grill
- Gas Cooktop
- Microwave
- Built-In Refrigerator
- Dishwasher
- Wine Cooler
- Kitchen Island
- Disposal
Flooring
- Wood
- Carpet
- Ceramic Tile
Bedrooms and Bathrooms
- 4 Bedrooms
- Fireplace in Primary Bedroom
- Double Master Bedroom
- Walk-In Closet
- Double Vanity
- Freestanding Bathtub
- Soaking Tub
- Steam Shower
Laundry
- Laundry in Utility Room
- Dryer
- Washer
Home Security
- Wireless Security System
- Security Lights
- Security Gate
- Smart Home
- Fire and Smoke Detector
- Fire Sprinkler System
Outdoor Features
- Outdoor Pool
- Basketball Court
- Sport Court
- Covered Patio or Porch
- Outdoor Fireplace
- Outdoor Living Area
- Outdoor Kitchen
- Fire Pit
- Exterior Lighting
- Outdoor Storage
- Outdoor Grill
- Rain Gutters
Schools
- Shadygrove Elementary School
- Keller High School
Utilities
- Forced Air Zoned Heating and Cooling System
- Heating System Uses Natural Gas
- Tankless Water Heater
- Gas Water Heater
- High Speed Internet
- Cable TV Available
Community Details
- Roberts Cut Off Subdivision
- Laundry Facilities
- Security Service
Listing and Financial Details
- Tax Lot 1
- Assessor Parcel Number 04987896
Map
Home Values in the Area
Average Home Value in this Area
Tax History
| Year | Tax Paid | Tax Assessment Tax Assessment Total Assessment is a certain percentage of the fair market value that is determined by local assessors to be the total taxable value of land and additions on the property. | Land | Improvement |
|---|---|---|---|---|
| 2025 | $67,806 | $2,249,976 | $799,000 | $1,450,976 |
| 2024 | $67,806 | $2,249,976 | $799,000 | $1,450,976 |
| 2023 | $67,806 | $3,567,493 | $799,000 | $2,768,493 |
| 2022 | $49,017 | $2,221,979 | $799,000 | $1,422,979 |
| 2021 | $44,286 | $1,862,096 | $956,800 | $905,296 |
| 2020 | $44,651 | $1,862,923 | $956,800 | $906,123 |
| 2019 | $47,569 | $1,889,361 | $956,800 | $932,561 |
| 2018 | $50,637 | $2,011,183 | $956,800 | $1,054,383 |
| 2017 | $49,059 | $1,904,000 | $956,800 | $947,200 |
| 2016 | $24,653 | $956,800 | $956,800 | $0 |
| 2015 | $10,893 | $416,000 | $416,000 | $0 |
| 2014 | $10,893 | $416,000 | $416,000 | $0 |
Property History
| Date | Event | Price | List to Sale | Price per Sq Ft | Prior Sale |
|---|---|---|---|---|---|
| 11/12/2025 11/12/25 | For Sale | $4,250,000 | +21.6% | $701 / Sq Ft | |
| 01/10/2022 01/10/22 | Sold | -- | -- | -- | View Prior Sale |
| 12/04/2021 12/04/21 | Pending | -- | -- | -- | |
| 09/26/2021 09/26/21 | Price Changed | $3,495,000 | -1.5% | $576 / Sq Ft | |
| 08/24/2021 08/24/21 | Price Changed | $3,550,000 | -5.3% | $585 / Sq Ft | |
| 08/09/2021 08/09/21 | For Sale | $3,750,000 | -- | $618 / Sq Ft |
Purchase History
| Date | Type | Sale Price | Title Company |
|---|---|---|---|
| Interfamily Deed Transfer | -- | None Available | |
| Warranty Deed | -- | Stewart Title Company | |
| Vendors Lien | -- | Alamo Title Company |
Mortgage History
| Date | Status | Loan Amount | Loan Type |
|---|---|---|---|
| Previous Owner | $510,000 | Purchase Money Mortgage |
Source: North Texas Real Estate Information Systems (NTREIS)
MLS Number: 21110690
APN: 04987896
- 87 Wilson Ln
- 1007 Mesquite Dr
- 1553 Sarah Brooks Dr
- 1505 Mossycup Ct
- 1447 Cat Mountain Trail
- 928 Rush Creek Rd
- 7804 Baywood Ct
- 1605 Willow Glen Ct
- 804 Blue Spruce Ct
- 8308 Johns Way
- 1622 Spring Creek Dr
- 1517 Highland Lakes Dr
- 1105 Keller Smithfield Rd S
- 1512 Highland Lakes Dr
- 1216 Wishing Tree Ln
- 1929 Fall Creek Trail
- 1917 Overlook Ridge Dr
- 1914 Overlook Ridge Dr
- 1544 Spring Lake Dr
- 1916 Fall Creek Trail
- 1501 Joshua Ct
- 1318 Haddington Ln
- 1475 Applewood Dr
- 1107 Whispering Oaks Dr
- 428 Samaritan Dr
- 7701 Ridgeway Ct Unit ID1224132P
- 412 Harmony Way
- 6872 Greenleaf Dr Unit ID1319943P
- 6872 Greenleaf Dr Unit ID1313987P
- 500 N Tarrant Pkwy
- 1828 Lacey Oak Ln
- 2131 Ridgecliff Dr
- 6621 High Lawn Terrace
- 1804 Kendall Ct
- 7016 Oakfield Corner Ct
- 6620 Moss Ln
- 6637 N Park Dr
- 7936 Berrybrook Dr
- 8212 Lara Ln
- 8516 Freedom Way






