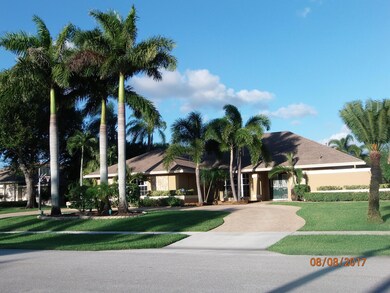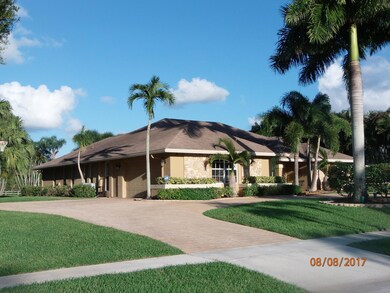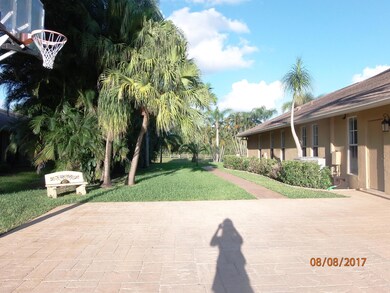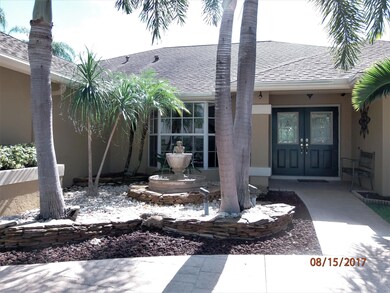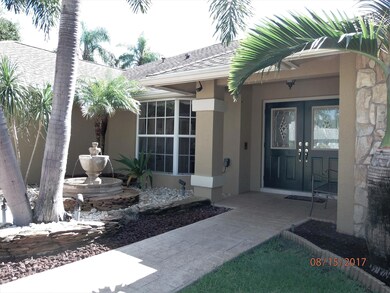
1400 Wood Row Way Wellington, FL 33414
The Landings at Wellington NeighborhoodHighlights
- Private Pool
- Waterfront
- Roman Tub
- Binks Forest Elementary School Rated A-
- Vaulted Ceiling
- Attic
About This Home
As of July 2025DON'T MISS OUT ON THIS BEAUTIFUL HOME THAT HAS EVERYTHING! IT IS ZONED FOR A GRADE SCHOOLS, CLOSE TO WELLINGTON GREEN MALL, & EQUESTRIAN AREA. THIS HOME SITS HIGH ON A DEAD END STREET ON HALF AN ACRE. HOME FEATURES UPDATED BATHROOMS, 20x20 TILE FLOORS ,CAMERA SECURITY SYSTEM ,NEWLY PAINTED EXTERIOR, BAY WINDOW IN LR, NEWER PGT WINDOWS & DOORS, DUAL AC UNITS 2 YEARS OLD, NEW ELECTRICAL PANEL, OVERSIZED 2 CAR GARAGE, AND A LUX INFRARED SAUNA & JACUZZI JETTED BATHTUB IN THE MASTER BATH! THE KITCHEN IS NEW AND DESIGNED FOR A CHEF WITH ITS BEAUTIFUL WOOD CABINTERY AND SOFT CLOSE DRAWERS.
Last Agent to Sell the Property
LAER Realty Partners Bowen/Wellington License #3075281 Listed on: 08/14/2017

Last Buyer's Agent
LAER Realty Partners Bowen/Wellington License #3075281 Listed on: 08/14/2017

Home Details
Home Type
- Single Family
Est. Annual Taxes
- $5,008
Year Built
- Built in 1987
Lot Details
- 0.5 Acre Lot
- Waterfront
HOA Fees
- $12 Monthly HOA Fees
Parking
- 2 Car Attached Garage
- Circular Driveway
Interior Spaces
- 2,652 Sq Ft Home
- 1-Story Property
- Furnished or left unfurnished upon request
- Vaulted Ceiling
- Ceiling Fan
- Blinds
- Bay Window
- French Doors
- Family Room
- Combination Dining and Living Room
- Attic
Kitchen
- Breakfast Area or Nook
- Breakfast Bar
- Electric Range
- Microwave
- Dishwasher
Flooring
- Laminate
- Tile
Bedrooms and Bathrooms
- 4 Bedrooms
- Split Bedroom Floorplan
- Walk-In Closet
- Roman Tub
Laundry
- Laundry Room
- Dryer
- Washer
- Laundry Tub
Home Security
- Home Security System
- Fire and Smoke Detector
Outdoor Features
- Private Pool
- Patio
Utilities
- Central Heating and Cooling System
- Electric Water Heater
- Septic Tank
- Cable TV Available
Community Details
- Meadow Wood Of The Landin Subdivision
Listing and Financial Details
- Assessor Parcel Number 73414407020030220
Ownership History
Purchase Details
Home Financials for this Owner
Home Financials are based on the most recent Mortgage that was taken out on this home.Purchase Details
Home Financials for this Owner
Home Financials are based on the most recent Mortgage that was taken out on this home.Purchase Details
Purchase Details
Purchase Details
Similar Homes in Wellington, FL
Home Values in the Area
Average Home Value in this Area
Purchase History
| Date | Type | Sale Price | Title Company |
|---|---|---|---|
| Warranty Deed | $680,000 | All Property T&E Llc | |
| Warranty Deed | $520,000 | Distinctive Title Sevs Inc | |
| Warranty Deed | $250,000 | -- | |
| Deed | $179,700 | -- | |
| Quit Claim Deed | $100 | -- | |
| Quit Claim Deed | $100 | -- |
Mortgage History
| Date | Status | Loan Amount | Loan Type |
|---|---|---|---|
| Open | $476,000 | New Conventional | |
| Previous Owner | $405,000 | New Conventional | |
| Previous Owner | $416,000 | New Conventional | |
| Previous Owner | $96,000 | Stand Alone Second | |
| Previous Owner | $72,000 | Stand Alone Second | |
| Previous Owner | $56,833 | Stand Alone Second | |
| Previous Owner | $271,000 | Unknown | |
| Previous Owner | $25,100 | Stand Alone Second | |
| Previous Owner | $240,000 | New Conventional | |
| Previous Owner | $28,000 | New Conventional |
Property History
| Date | Event | Price | Change | Sq Ft Price |
|---|---|---|---|---|
| 07/09/2025 07/09/25 | Sold | $950,000 | -4.5% | $358 / Sq Ft |
| 02/20/2025 02/20/25 | For Sale | $995,000 | +46.3% | $375 / Sq Ft |
| 07/08/2021 07/08/21 | Sold | $680,000 | -2.8% | $256 / Sq Ft |
| 06/08/2021 06/08/21 | Pending | -- | -- | -- |
| 05/04/2021 05/04/21 | For Sale | $699,900 | 0.0% | $264 / Sq Ft |
| 12/30/2018 12/30/18 | Rented | $10,000 | 0.0% | -- |
| 11/30/2018 11/30/18 | Under Contract | -- | -- | -- |
| 10/16/2018 10/16/18 | For Rent | $10,000 | +222.6% | -- |
| 12/29/2017 12/29/17 | Rented | $3,100 | -99.4% | -- |
| 11/29/2017 11/29/17 | Under Contract | -- | -- | -- |
| 11/27/2017 11/27/17 | Sold | $520,000 | 0.0% | $196 / Sq Ft |
| 11/17/2017 11/17/17 | For Rent | $6,500 | 0.0% | -- |
| 10/28/2017 10/28/17 | Pending | -- | -- | -- |
| 08/14/2017 08/14/17 | For Sale | $559,000 | -- | $211 / Sq Ft |
Tax History Compared to Growth
Tax History
| Year | Tax Paid | Tax Assessment Tax Assessment Total Assessment is a certain percentage of the fair market value that is determined by local assessors to be the total taxable value of land and additions on the property. | Land | Improvement |
|---|---|---|---|---|
| 2024 | $15,986 | $853,849 | -- | -- |
| 2023 | $15,609 | $829,003 | $252,489 | $576,514 |
| 2022 | $13,191 | $650,334 | $0 | $0 |
| 2021 | $10,289 | $489,448 | $141,740 | $347,708 |
| 2020 | $9,570 | $451,373 | $140,000 | $311,373 |
| 2019 | $9,851 | $460,175 | $137,200 | $322,975 |
| 2018 | $8,834 | $421,231 | $136,903 | $284,328 |
| 2017 | $5,008 | $265,834 | $0 | $0 |
| 2016 | $5,008 | $260,366 | $0 | $0 |
| 2015 | $5,117 | $258,556 | $0 | $0 |
| 2014 | $5,143 | $256,504 | $0 | $0 |
Agents Affiliated with this Home
-
Jill Kendall

Seller's Agent in 2025
Jill Kendall
RE/MAX
3 in this area
22 Total Sales
-
Kathleen Bagwell

Seller Co-Listing Agent in 2025
Kathleen Bagwell
RE/MAX
3 in this area
34 Total Sales
-
Marissa O'Connor
M
Buyer's Agent in 2025
Marissa O'Connor
Keller Williams Realty - Welli
(561) 329-1970
3 in this area
72 Total Sales
-
Stuart Mears

Seller's Agent in 2021
Stuart Mears
Mears Realty Group, LLC
(561) 386-3022
2 in this area
73 Total Sales
-
Kimberley Seow
K
Seller's Agent in 2017
Kimberley Seow
LAER Realty Partners Bowen/Wellington
(561) 798-0824
7 Total Sales
-
Gwendolyn Baez

Buyer's Agent in 2017
Gwendolyn Baez
Coldwell Banker Realty
(561) 386-2555
33 Total Sales
Map
Source: BeachesMLS
MLS Number: R10358947
APN: 73-41-44-07-02-003-0220
- 15140 Cedar Bluff Place
- 1641 S Club Dr
- 1610 Lakefield Ct N
- 15365 Meadow Wood Dr
- 14380 Wither Close
- 1661 Lakefield Ct N
- 14950 Roan Ct
- 14623 Halter Rd
- 15995 Meadow Wood Dr
- 911 Forest Glen Ln
- 15621 Latina Place
- 1295 Longlea Terrace
- 14817 Paddock Dr
- 1980 S Club Dr
- 15591 Cedar Grove Ln
- 15591 Milan Ct
- 15700 Carrera Ln
- 1993 S Club Dr
- 1395 Velda Way
- 728 Deerwood Ct

