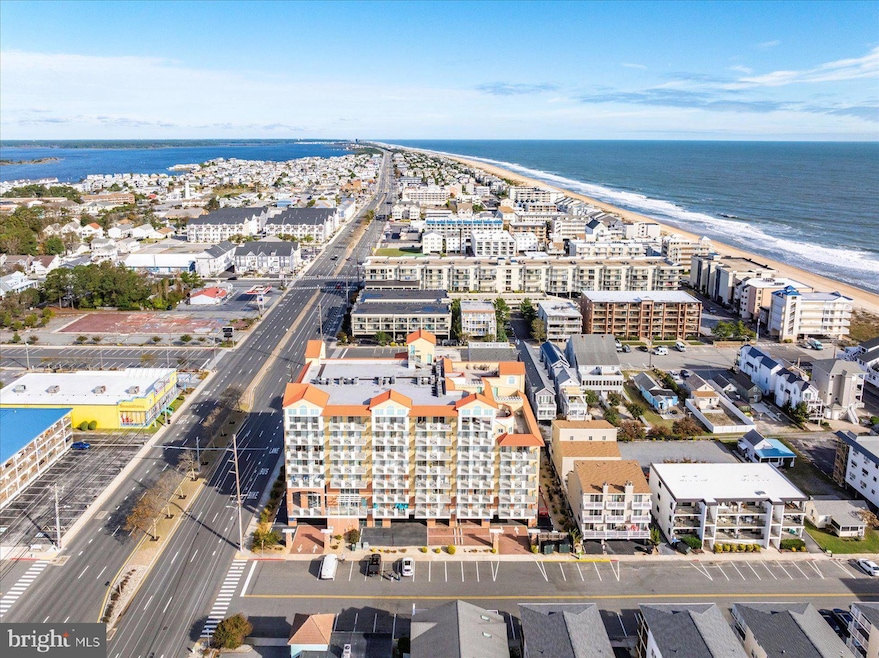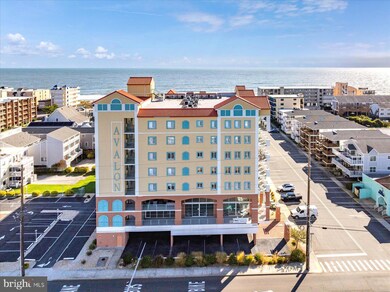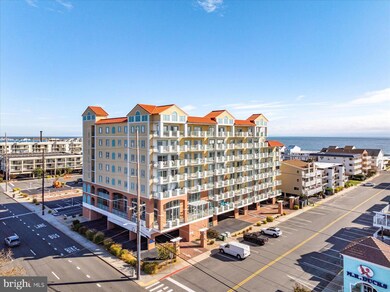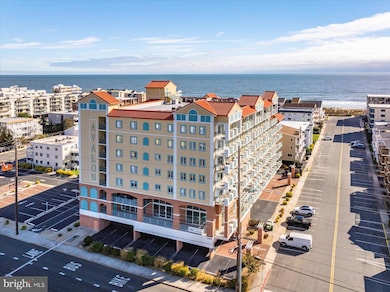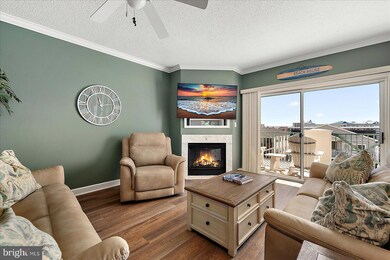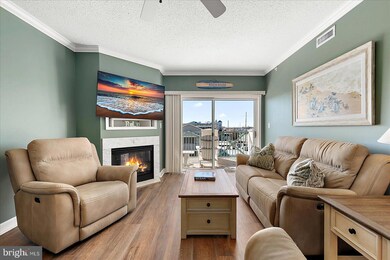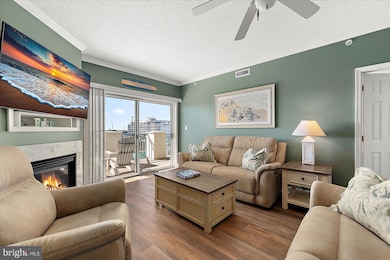14000 Coastal Hwy Unit 403 Ocean City, MD 21842
Estimated payment $5,070/month
Highlights
- Ocean View
- Fitness Center
- Open Floorplan
- Ocean City Elementary School Rated A
- Building is oceanfront but unit may not have water views
- Main Floor Bedroom
About This Home
Opportunity knocks as this turnkey property is back on the market due to no fault of the sellers. Welcome to this stunning, rarely-available, ocean-block condo in the highly-desirable Avalon building in North Ocean City — just steps from the beach! This spacious and luxurious 3-bedroom, 3-bath residence offers an exceptional coastal-lifestyle. The oversized primary-suite is a true retreat, featuring an ensuite bath, and two nicely-sized closets, including one with a custom closet system. There is also access to the generously-sized balcony, providing further living space within the primary bedroom, and a view of the ocean and beach. Also off the long, inviting hallway, you'll find two other bedrooms and bathrooms, including a 2nd(!) ensuite, enabling maximum-comfort for guests and family. There's also a separate laundry room, featuring an all-in-one washer and dryer, plus ample storage space, making for an ideal locale to hold your beach toys, and rinsing the sand from your clothes. The water heater was replaced in November 2025, ensuring peace of mind for the buyer. Designed for entertaining, the open floor-plan includes a beautifully-upgraded kitchen with plenty of space for the cooking enthusiast. Family and guest interaction extends into the dining and living rooms, seamlessly flowing over LVP flooring with the stately gas-fireplace acting as an optimal centerpiece, but also providing the perfect outlet for cozying up on chilly evenings. Additionally, with the unit coming fully furnished, it will be easy to do just that on the plush recliners, with access to USB portals. The tranquility of the living room's only downfall is making for a difficult decision between relaxing there or on the aforementioned large-balcony, with views of the glistening Atlantic. And if it were possible to be pried away from this luxurious condo, the Avalon offers great amenities, including an indoor pool, hot tub, fitness room, sauna, rooftop terrace, and a storage locker for your beach gear, located on the 2nd floor. Two assigned parking spaces and overflow parking are also provided for convenience. Moreover, the condo fee also includes yearly HVAC cleaning, biannual dryer vents and fire place cleanings, and secure building access. Perfectly located close to the best shopping, restaurants, and entertainment that Ocean City has to offer, and just minutes from Delaware tax-free shopping — you truly get the best of both worlds! This condo comes fully turnkey — just pack your bags and start living your beach dream today! Don't miss your chance before this stunner is gone! Condo is being sold As Is.
Listing Agent
(443) 386-3177 kimberly.heaney@penfedrealty.com Berkshire Hathaway HomeServices PenFed Realty-WOC License #641088 Listed on: 10/16/2025

Property Details
Home Type
- Condominium
Est. Annual Taxes
- $6,062
Year Built
- Built in 2004
Lot Details
- Building is oceanfront but unit may not have water views
- Sprinkler System
- Property is in very good condition
HOA Fees
- $1,025 Monthly HOA Fees
Home Design
- Entry on the 4th floor
- Stucco
Interior Spaces
- 1,679 Sq Ft Home
- Property has 1 Level
- Open Floorplan
- Furnished
- Crown Molding
- Ceiling Fan
- Recessed Lighting
- Gas Fireplace
- Window Treatments
- Sliding Windows
- Double Door Entry
- Sliding Doors
- Six Panel Doors
- Dining Area
- Ocean Views
Kitchen
- Breakfast Area or Nook
- Double Self-Cleaning Oven
- Electric Oven or Range
- Stove
- Built-In Microwave
- Freezer
- Ice Maker
- Dishwasher
- Stainless Steel Appliances
- Kitchen Island
- Upgraded Countertops
- Disposal
Flooring
- Ceramic Tile
- Luxury Vinyl Plank Tile
Bedrooms and Bathrooms
- 3 Main Level Bedrooms
- En-Suite Bathroom
- Walk-In Closet
- 3 Full Bathrooms
Laundry
- Laundry on main level
- Dryer
- Washer
Home Security
Parking
- Assigned parking located at #21, 53
- Paved Parking
- Parking Lot
- 2 Assigned Parking Spaces
Outdoor Features
- Outdoor Shower
- Balcony
- Exterior Lighting
Utilities
- Central Heating and Cooling System
- Heat Pump System
- Vented Exhaust Fan
- Electric Water Heater
- Municipal Trash
- Cable TV Available
Additional Features
- Accessible Elevator Installed
- Flood Risk
Listing and Financial Details
- Tax Lot 403
- Assessor Parcel Number 2410428513
Community Details
Overview
- Association fees include common area maintenance, exterior building maintenance, insurance, management, reserve funds, trash, water
- Mid-Rise Condominium
- Mann Properties Condos
- Avalon Community
Amenities
- Common Area
- Sauna
- Community Storage Space
Recreation
- Fitness Center
- Community Indoor Pool
- Community Spa
Pet Policy
- Dogs and Cats Allowed
Security
- Fire and Smoke Detector
- Fire Sprinkler System
Map
Home Values in the Area
Average Home Value in this Area
Tax History
| Year | Tax Paid | Tax Assessment Tax Assessment Total Assessment is a certain percentage of the fair market value that is determined by local assessors to be the total taxable value of land and additions on the property. | Land | Improvement |
|---|---|---|---|---|
| 2025 | $6,763 | $495,267 | $0 | $0 |
| 2024 | $6,044 | $433,133 | $0 | $0 |
| 2023 | $5,230 | $371,000 | $185,500 | $185,500 |
| 2022 | $5,214 | $371,000 | $185,500 | $185,500 |
| 2021 | $5,243 | $371,000 | $185,500 | $185,500 |
| 2020 | $5,242 | $371,000 | $185,500 | $185,500 |
| 2019 | $5,246 | $368,767 | $0 | $0 |
| 2018 | $5,162 | $366,533 | $0 | $0 |
| 2017 | $5,076 | $364,300 | $0 | $0 |
| 2016 | $7,173 | $357,567 | $0 | $0 |
| 2015 | $7,173 | $350,833 | $0 | $0 |
| 2014 | $7,173 | $344,100 | $0 | $0 |
Property History
| Date | Event | Price | List to Sale | Price per Sq Ft | Prior Sale |
|---|---|---|---|---|---|
| 11/11/2025 11/11/25 | Price Changed | $675,000 | -1.5% | $402 / Sq Ft | |
| 10/16/2025 10/16/25 | For Sale | $685,000 | +42.7% | $408 / Sq Ft | |
| 02/16/2021 02/16/21 | Sold | $480,000 | +1.1% | $286 / Sq Ft | View Prior Sale |
| 12/18/2020 12/18/20 | For Sale | $475,000 | -- | $283 / Sq Ft |
Purchase History
| Date | Type | Sale Price | Title Company |
|---|---|---|---|
| Special Warranty Deed | $480,000 | Capitol Title Group | |
| Deed | $375,000 | Title Resources Guaranty Co | |
| Deed | -- | None Available | |
| Deed | $450,000 | -- | |
| Deed | $475,000 | -- |
Mortgage History
| Date | Status | Loan Amount | Loan Type |
|---|---|---|---|
| Open | $384,000 | New Conventional | |
| Previous Owner | $281,250 | New Conventional |
Source: Bright MLS
MLS Number: MDWO2033976
APN: 10-428513
- 14000 Coastal Hwy Unit 303
- 14000 Coastal Hwy Unit 501 AVALON
- 14001 Coastal Hwy Unit 109
- 14001 Coastal Hwy Unit 128
- 14001 Coastal Hwy Unit 322
- 13901 Coastal Hwy Unit 5A
- 17 139th St Unit 101
- 13908 Wight St Unit 207
- 5 139th St Unit 301
- 14100 Coastal Hwy Unit 206
- 14 142nd St Unit 4
- 14 142nd St
- 16 138th St Unit 106
- 9 138th St Unit 307
- 6 137th St Unit 304
- 13700 Coastal Hwy Unit 302
- 14103 Derrickson Ave
- 2 137th St Unit 103
- 2 137th St Unit 209
- 105 143rd St
- 17 139th St Unit 106
- 13611 Derrickson Ave Unit A
- 13609 Derrickson Ave Unit B
- 14002 Sand Dune Rd
- 13908 N Ocean Rd Unit 8C
- 14409 Lighthouse Ave Unit 6
- 14405 Lighthouse Ave Unit 108
- 13400 Coastal Hwy Unit Bluewater East 301N
- 13400 Coastal Hwy Unit 701S Bluewater East
- 14311 Tunnel Ave Unit 304
- 504 Seaweed Ln Unit B
- 11 134th St Unit 205
- 721 142nd St Unit 132
- 13022 Wilson Ave
- 119 Clam Shell Rd
- 117 Clam Shell Rd
- 12405 Assawoman Dr
- 12300 Jamaica Ave Unit 206
- 12210 Coastal Hwy Unit 208
- 12301 Jamaica Ave
