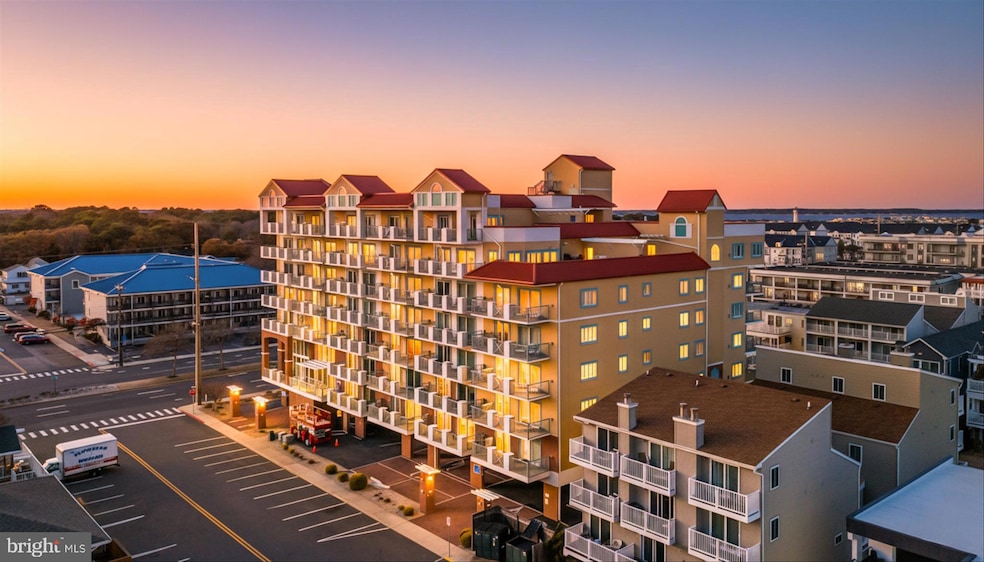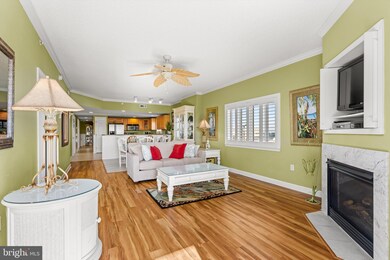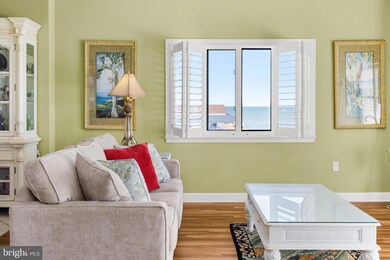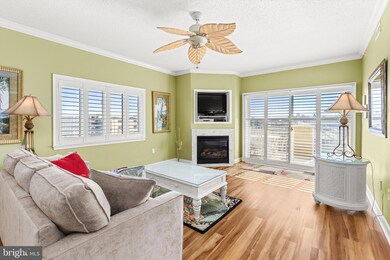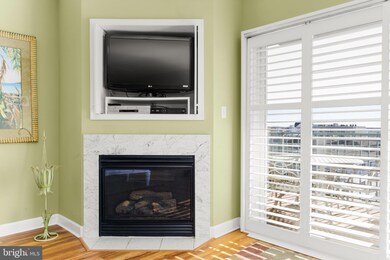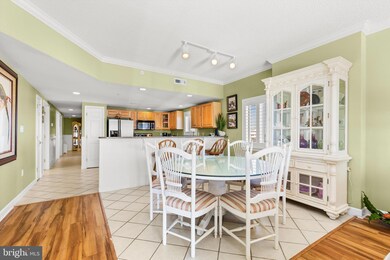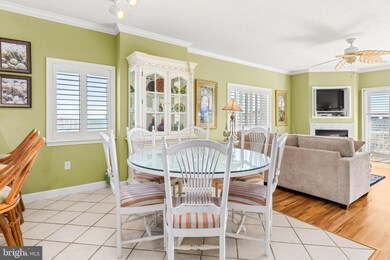14000 Coastal Hwy Unit 501 AVALON Ocean City, MD 21842
Estimated payment $5,248/month
Highlights
- Fitness Center
- Open Floorplan
- Community Indoor Pool
- Ocean City Elementary School Rated A
- Wood Flooring
- Sauna
About This Home
It’s not just the sunlight pouring in that stops you—it’s the feeling this place gives off before you even set your keys down.
Unit #501 at the Avalon Condominium is perched at the southern end of the top floor, offering that rare east-facing exposure you just don’t find every day. The result? Morning sunshine, ocean views, and golden-hour glows—all year round.
From the moment you walk in, you’ll know this isn’t just another beach condo. It’s light, open, and unmistakably cared for. Every detail feels intentional. The layout flows with ease from the kitchen to the living area to the private balcony, where the Atlantic Ocean peeks through just enough to remind you exactly where you are. Whether it’s coffee at sunrise or cocktails after a long beach day, this is your front-row seat to peace and calm.
Inside, you’ll find a lovingly maintained, move-in-ready home that’s been gently used and thoughtfully kept over the years. From the kitchen finishes to the well-maintained flooring and walls, there’s nothing screaming for immediate attention. It’s clean, coastal, and perfectly poised for whatever level of personalization fits your lifestyle.
And let’s talk about the building. The Avalon on 140th Street is one of those quiet standouts in North Ocean City, Maryland—a building that doesn’t try too hard, because it doesn’t need to. It offers plenty of parking, a year-round indoor pool, and the kind of pride of ownership you can feel in the hallways and common areas. No loud crowds. No seasonal chaos. Just a well-kept building with an even better reputation.
But what really sets this one apart? Location.
You’re tucked into a prime slice of North Ocean City real estate, just steps from the beach access on 140th Street. And beyond the sand and surf, you’ve got some of the area’s most loved local spots within walking distance. Grab breakfast or lunch at Devito’s Deli, swing by King Cone Ice Cream for the best scoops in town, or pick up fresh-made caramel popcorn from Fisher’s on your evening stroll. There’s something special about this part of town—it moves a little slower, feels a little friendlier, and makes everyday life at the beach feel... easier.
This section of Ocean City, MD is especially appealing to buyers who want the full beach-town experience without the downtown bustle. You’re just minutes from Fenwick Island, and within a few hours’ drive of Baltimore, DC, and Philadelphia, making it an ideal getaway or forever home. With quick access to Route 1 and Coastal Highway, you’re never far from all the conveniences of West OC, Berlin, and even Delaware’s tax-free shopping.
And let’s not forget the functional appeal. Southern exposure means better light. East-end means fewer shared walls. Being on the top floor means no noise from above. And at this price point, it’s one of the strongest values in the building—especially considering how few units in Avalon check this many boxes.
This condo doesn’t just make a good first impression—it leaves a lasting one. It’s equal parts comfort and convenience, wrapped in ocean breezes and North OC charm.
So what is it?......
A smart purchase. A rare find. And possibly the last one you’ll need to see.
If you’ve been waiting for something that checks the boxes, don’t blink on this one.
Listing Agent
(410) 430-5880 grant@markf.com Keller Williams Realty Delmarva License #RA0020779 Listed on: 11/13/2025

Property Details
Home Type
- Condominium
Est. Annual Taxes
- $6,952
Year Built
- Built in 2004
HOA Fees
- $1,025 Monthly HOA Fees
Home Design
- Entry on the 5th floor
- Stucco
Interior Spaces
- 1,677 Sq Ft Home
- Property has 1 Level
- Open Floorplan
- Furnished
- Crown Molding
- Ceiling Fan
- Window Treatments
- Sliding Windows
- Double Door Entry
- Sliding Doors
- Dining Area
Kitchen
- Electric Oven or Range
- Built-In Microwave
- Freezer
- Ice Maker
- Dishwasher
- Disposal
Flooring
- Wood
- Ceramic Tile
Bedrooms and Bathrooms
- 3 Main Level Bedrooms
- En-Suite Bathroom
- 3 Full Bathrooms
- Soaking Tub
- Bathtub with Shower
Laundry
- Laundry in unit
- Dryer
- Washer
Parking
- Paved Parking
- Parking Lot
- 2 Assigned Parking Spaces
Outdoor Features
- Outdoor Shower
- Balcony
- Exterior Lighting
Location
- Flood Risk
Utilities
- Central Air
- Heat Pump System
- Vented Exhaust Fan
- Electric Water Heater
- Public Septic
Listing and Financial Details
- Tax Lot 501
- Assessor Parcel Number 2410428548
Community Details
Overview
- Association fees include common area maintenance, exterior building maintenance, insurance, management, reserve funds, trash, water
- Mid-Rise Condominium
- Avalon Condos
- Avalon Community
Amenities
- Common Area
- Sauna
- Elevator
- Community Storage Space
Recreation
- Fitness Center
- Community Indoor Pool
- Community Spa
Pet Policy
- Dogs and Cats Allowed
Map
Home Values in the Area
Average Home Value in this Area
Property History
| Date | Event | Price | List to Sale | Price per Sq Ft |
|---|---|---|---|---|
| 11/13/2025 11/13/25 | For Sale | $690,000 | -- | $411 / Sq Ft |
Source: Bright MLS
MLS Number: MDWO2034650
- 14000 Coastal Hwy Unit 403
- 14000 Coastal Hwy Unit 303
- 14001 Coastal Hwy Unit 109
- 14001 Coastal Hwy Unit 128
- 14001 Coastal Hwy Unit 322
- 13901 Coastal Hwy Unit 5A
- 17 139th St Unit 101
- 13908 Wight St Unit 207
- 5 139th St Unit 302
- 5 139th St Unit 301
- 14100 Coastal Hwy Unit 206
- 14 142nd St Unit 4
- 14 142nd St
- 16 138th St Unit 106
- 17 143rd St Unit U302
- 9 138th St Unit 307
- 15 143rd St Unit 302
- 14106 Derrickson Ave
- 6 137th St Unit 304
- 13700 Coastal Hwy Unit 302
- 17 139th St Unit 208
- 17 139th St Unit 106
- 13611 Derrickson Ave Unit A
- 13609 Derrickson Ave Unit B
- 14002 Sand Dune Rd
- 13908 N Ocean Rd Unit 8C
- 14405 Lighthouse Ave Unit 108
- 13400 Coastal Hwy Unit Bluewater East 301N
- 13400 Coastal Hwy Unit 701S Bluewater East
- 14311 Tunnel Ave Unit 304
- 504 Seaweed Ln Unit B
- 11 134th St Unit 205
- 13200 Coastal Hwy
- 721 142nd St Unit 132
- 13022 Wilson Ave
- 117 Clam Shell Rd
- 12405 Assawoman Dr
- 12300 Jamaica Ave Unit 206
- 12210 Coastal Hwy Unit 208
- 12301 Jamaica Ave
