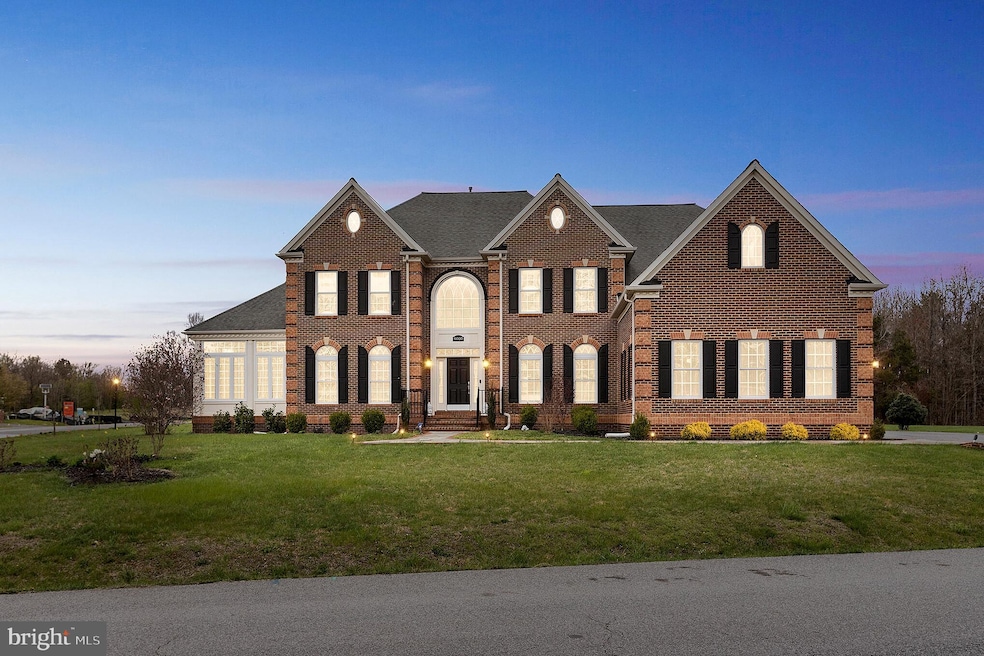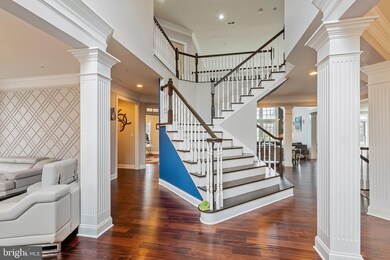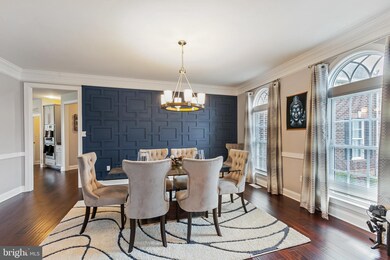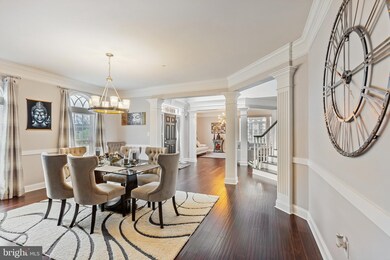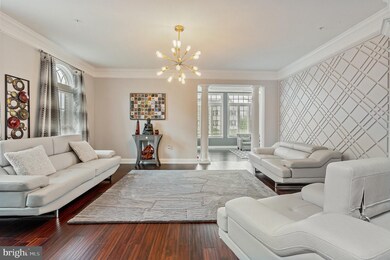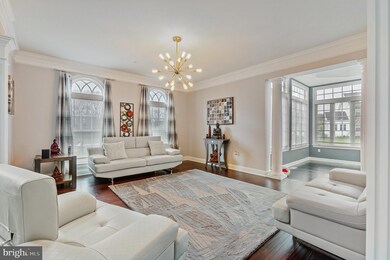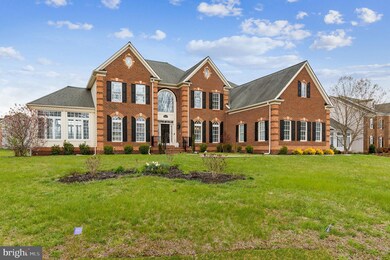
14000 Dawn Whistle Way Bowie, MD 20721
Woodmore NeighborhoodHighlights
- Home Theater
- Open Floorplan
- Colonial Architecture
- Eat-In Gourmet Kitchen
- Dual Staircase
- Wood Flooring
About This Home
As of May 2022It has finally come, the house everyone has been waiting for. This end corner property sits just shy on an acre of land. It’s located in one of the most prestige development in Bowie. This custom home offers a beautiful open floor plan with plenty of amenities and over 8800 sq feet of living space.
The upper level offers four master suite with four full bathrooms and walk-in closets. The bathroom sinks all have granite counter tops. In the owner’s suite, as you enter, it will feels like an oasis. Here you will find tray ceilings and a beautiful siting area. In the bathroom, it comes with a jacuzzi tub, dual vanities that leads into the huge custom built walk-in closet. The top level offers two set of staircases that leads you to the main level.
On the main level, this open plan has a huge entertainment kitchen with a butler pantry, coffee/tea bar, oversized island with granite countertops. From the kitchen, it leads to a huge patio that’s the length of the house. In addition to the huge two story family room, your experience expands through its formal living and dining room with custom built walls, laundry room, spacious sunroom, powder room, and office. A couple other things, hardwood floors, with oversized pillars that opens this first level floor plan.
Another spacious entertainment area is the basement with a second full size kitchen, second laundry room, a movie theater, gym, full bathroom and another bedroom with plenty of closet space. This basement has custom walls with ceramic tiling throughout. In addition to plenty of storage space with a walk out basement.
Last Agent to Sell the Property
Realty ONE Group Excellence License #522896 Listed on: 04/14/2022

Home Details
Home Type
- Single Family
Est. Annual Taxes
- $12,090
Year Built
- Built in 2007 | Remodeled in 2016
Lot Details
- 0.82 Acre Lot
- Property is in excellent condition
- Property is zoned RE
HOA Fees
- $50 Monthly HOA Fees
Parking
- 3 Car Direct Access Garage
- 3 Driveway Spaces
- Side Facing Garage
- Garage Door Opener
- Off-Street Parking
Home Design
- Colonial Architecture
- Frame Construction
- Asphalt Roof
- Concrete Perimeter Foundation
Interior Spaces
- Property has 3 Levels
- Open Floorplan
- Wet Bar
- Dual Staircase
- Built-In Features
- Bar
- Ceiling Fan
- Recessed Lighting
- Fireplace With Glass Doors
- Double Hung Windows
- Window Screens
- Six Panel Doors
- Family Room Off Kitchen
- Living Room
- Formal Dining Room
- Home Theater
- Den
- Sun or Florida Room
- Home Gym
- Exterior Cameras
Kitchen
- Eat-In Gourmet Kitchen
- Breakfast Area or Nook
- Double Oven
- Stove
- Cooktop
- Built-In Microwave
- Extra Refrigerator or Freezer
- Ice Maker
- Dishwasher
- Stainless Steel Appliances
- Kitchen Island
- Upgraded Countertops
- Trash Compactor
- Disposal
Flooring
- Wood
- Carpet
- Tile or Brick
- Ceramic Tile
Bedrooms and Bathrooms
- En-Suite Bathroom
- Walk-In Closet
- Soaking Tub
- Bathtub with Shower
Laundry
- Laundry Room
- Laundry on main level
- Dryer
- Front Loading Washer
Finished Basement
- Basement Fills Entire Space Under The House
- Walk-Up Access
- Connecting Stairway
- Exterior Basement Entry
- Laundry in Basement
Outdoor Features
- Patio
- Exterior Lighting
- Porch
Utilities
- Forced Air Heating and Cooling System
- Cooling System Utilizes Natural Gas
- Vented Exhaust Fan
- 200+ Amp Service
- Water Dispenser
- Natural Gas Water Heater
- Cable TV Available
Community Details
- Caster Management HOA
- Collingbrook Subdivision
Listing and Financial Details
- Tax Lot 35
- Assessor Parcel Number 17073557832
- $1,800 Front Foot Fee per year
Ownership History
Purchase Details
Home Financials for this Owner
Home Financials are based on the most recent Mortgage that was taken out on this home.Purchase Details
Home Financials for this Owner
Home Financials are based on the most recent Mortgage that was taken out on this home.Purchase Details
Purchase Details
Similar Homes in Bowie, MD
Home Values in the Area
Average Home Value in this Area
Purchase History
| Date | Type | Sale Price | Title Company |
|---|---|---|---|
| Deed | $1,003,670 | -- | |
| Deed | $1,003,670 | -- | |
| Deed | $510,000 | -- | |
| Deed | $510,000 | -- |
Mortgage History
| Date | Status | Loan Amount | Loan Type |
|---|---|---|---|
| Open | $200,000 | Credit Line Revolving | |
| Open | $297,500 | New Conventional | |
| Closed | $305,000 | New Conventional | |
| Closed | $100,300 | Credit Line Revolving | |
| Open | $802,400 | Purchase Money Mortgage | |
| Closed | $802,400 | Purchase Money Mortgage |
Property History
| Date | Event | Price | Change | Sq Ft Price |
|---|---|---|---|---|
| 05/31/2022 05/31/22 | Sold | $1,250,000 | 0.0% | $213 / Sq Ft |
| 04/14/2022 04/14/22 | For Sale | $1,250,000 | +142.2% | $213 / Sq Ft |
| 10/13/2017 10/13/17 | Sold | $516,000 | -7.0% | $88 / Sq Ft |
| 08/28/2017 08/28/17 | Pending | -- | -- | -- |
| 08/11/2017 08/11/17 | Price Changed | $555,000 | 0.0% | $94 / Sq Ft |
| 08/11/2017 08/11/17 | For Sale | $555,000 | -2.6% | $94 / Sq Ft |
| 07/31/2017 07/31/17 | Pending | -- | -- | -- |
| 07/31/2017 07/31/17 | For Sale | $570,000 | 0.0% | $97 / Sq Ft |
| 05/15/2017 05/15/17 | Pending | -- | -- | -- |
| 05/10/2017 05/10/17 | For Sale | $570,000 | 0.0% | $97 / Sq Ft |
| 03/31/2017 03/31/17 | Pending | -- | -- | -- |
| 03/27/2017 03/27/17 | For Sale | $570,000 | +10.5% | $97 / Sq Ft |
| 02/17/2017 02/17/17 | Pending | -- | -- | -- |
| 02/14/2017 02/14/17 | Off Market | $516,000 | -- | -- |
| 02/13/2017 02/13/17 | For Sale | $570,000 | 0.0% | $97 / Sq Ft |
| 10/20/2016 10/20/16 | Pending | -- | -- | -- |
| 10/14/2016 10/14/16 | For Sale | $570,000 | -- | $97 / Sq Ft |
Tax History Compared to Growth
Tax History
| Year | Tax Paid | Tax Assessment Tax Assessment Total Assessment is a certain percentage of the fair market value that is determined by local assessors to be the total taxable value of land and additions on the property. | Land | Improvement |
|---|---|---|---|---|
| 2024 | $11,037 | $1,146,633 | $0 | $0 |
| 2023 | $1 | $992,567 | $0 | $0 |
| 2022 | $419 | $838,500 | $231,300 | $607,200 |
| 2021 | $12,090 | $785,433 | $0 | $0 |
| 2020 | $11,302 | $732,367 | $0 | $0 |
| 2019 | $9,728 | $679,300 | $153,100 | $526,200 |
| 2018 | $10,002 | $673,067 | $0 | $0 |
| 2017 | $10,235 | $666,833 | $0 | $0 |
| 2016 | -- | $660,600 | $0 | $0 |
| 2015 | $8,788 | $637,033 | $0 | $0 |
| 2014 | $8,788 | $613,467 | $0 | $0 |
Agents Affiliated with this Home
-

Seller's Agent in 2022
David Pridgen
Realty ONE Group Excellence
(410) 701-0299
1 in this area
86 Total Sales
-

Buyer's Agent in 2022
Kirk Chatman
Fairfax Realty Premier
(240) 447-1977
2 in this area
178 Total Sales
-
D
Seller's Agent in 2017
David Sweeney
RealHome Services and Solutions, Inc.
Map
Source: Bright MLS
MLS Number: MDPG2037712
APN: 07-3557832
- 3904 Diplomat Ave
- 3906 Diplomat Ave
- 3806 Dunhill Ct
- 3709 Celeste Bruce Cir
- 4300 Open Field Ct
- 13801 Racetrack Field Ct
- 4403 Cedar Reach Ln
- 0 Fairview Vista Dr
- 14926 Nighthawk Ln
- 14001 Mount Oak Ct
- 4610 Doctor Beans Legacy Cir
- 2916 Westbrook Ln
- 4805 Dorsey Chapel Ln
- 14104 Pleasant View Dr
- 15102 Nashua Ln
- 13006 Augustas Progress Dr
- 13410 Saint Simons Chapel Ct
- 3305 New Coach Ln
- 2801 Westbrook Ln
- 3904 New Haven Dr
