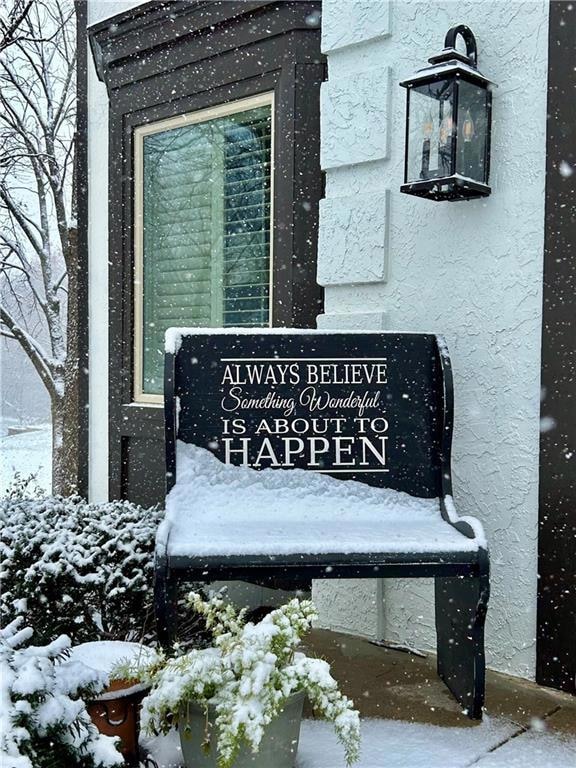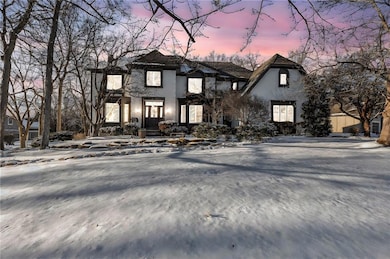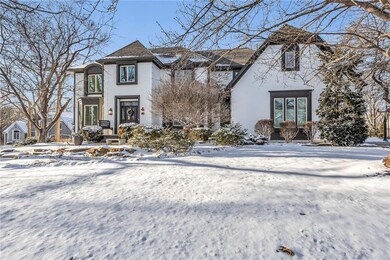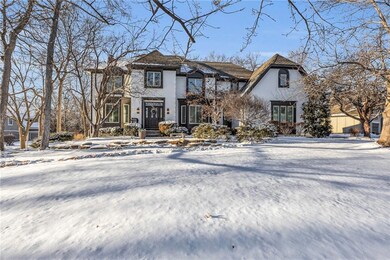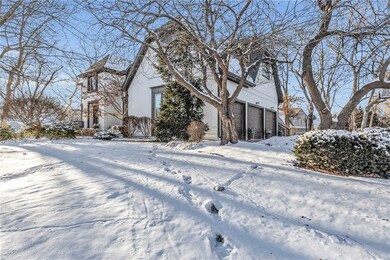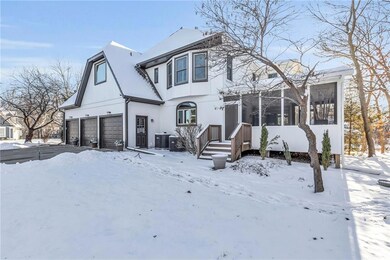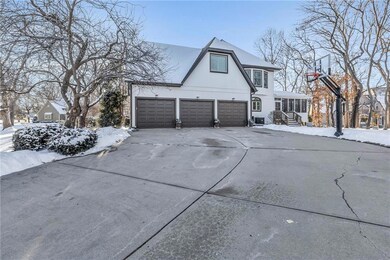
14000 Hayes St Overland Park, KS 66221
Nottingham NeighborhoodHighlights
- Sauna
- Clubhouse
- Great Room with Fireplace
- Harmony Elementary School Rated A+
- Deck
- Hearth Room
About This Home
As of March 2025WOW ! Dramatic 2-story entry with winding stairway greets you at the entry and invites you to feel at home right away * Spacious rooms kissed with sunlight * Gracious, yet ever so comfortable * You'll love the large entertaining spaces - perfect for parties and family events * Kitchen hearthroom and large breakfast area are a timeless award-winning design Enjoy your meals surrounded by windows - like eating al fresco * Large kitchen island serves as a breakfast bar or buffet Newer stainless appliances, granite counters, double oven * Popular floorplan with wonderful large bedrooms, walk-in closets, front and back stairway, ensuite bath & jack 'n jill - all updated * Luxury master bedroom with adjacent sitting room- could be study/nursery/home office * Gorgeous completely renovated master bath with slipper tub, huge shower, built-ins and drop dead master closet space * Killer screened porch for those warm summer nights, or rainy days * Walkout finished basement with wet bar, area for movie night, wired for surround sound, fireplace and even a sauna * Most sought after neighborhood in Overland Park * Neighborhood is adjacent to miles of trails, parks, elementary and middle school within neighborhood, high school within a mile, Deanna Rose Farmstead and Petting Zoo, Scheels soccer complex, St Andrews Municipal Golf Course, skate park * Convenient access to hiways, shopping, golf, pickleball, theaters, restaurants, soccer fields, baseball fields, etc * Active and friendly neighborhood with jr olympic pool with swim team, clubhouse, tennis *Shady treed lot, corner of cul-de-sac * Newer HVAC, newer roof, fresh exterior and interior paint, same owner for 25 years - well maintained * See it and fall in love!
Last Agent to Sell the Property
BHG Kansas City Homes Brokerage Phone: 913-523-5235 License #SP00010051 Listed on: 01/27/2025

Home Details
Home Type
- Single Family
Est. Annual Taxes
- $9,252
Year Built
- Built in 1990
Lot Details
- 0.46 Acre Lot
- Southeast Facing Home
- Corner Lot
- Paved or Partially Paved Lot
- Many Trees
HOA Fees
- $79 Monthly HOA Fees
Parking
- 3 Car Attached Garage
- Side Facing Garage
- Garage Door Opener
Home Design
- Traditional Architecture
- Composition Roof
Interior Spaces
- 2-Story Property
- Wet Bar
- Central Vacuum
- Ceiling Fan
- Thermal Windows
- Entryway
- Great Room with Fireplace
- 4 Fireplaces
- Separate Formal Living Room
- Sitting Room
- Formal Dining Room
- Library with Fireplace
- Recreation Room with Fireplace
- Sun or Florida Room
- Sauna
- Finished Basement
- Basement Fills Entire Space Under The House
- Fire and Smoke Detector
Kitchen
- Hearth Room
- Breakfast Room
- Built-In Double Oven
- Built-In Electric Oven
- Dishwasher
- Stainless Steel Appliances
- Kitchen Island
- Disposal
Flooring
- Wood
- Carpet
- Ceramic Tile
Bedrooms and Bathrooms
- 4 Bedrooms
- Walk-In Closet
- Spa Bath
Laundry
- Laundry Room
- Laundry on main level
Outdoor Features
- Deck
- Enclosed Patio or Porch
Location
- City Lot
Schools
- Harmony Elementary School
- Blue Valley Nw High School
Utilities
- Forced Air Zoned Heating and Cooling System
- Heating System Uses Natural Gas
- Satellite Dish
Listing and Financial Details
- Exclusions: C Vac
- Assessor Parcel Number NP54370007-0042
- $0 special tax assessment
Community Details
Overview
- Association fees include all amenities, curbside recycling, trash
- Nottingham Forest South HOA
- Nottingham Forest South Subdivision
Amenities
- Clubhouse
- Party Room
Recreation
- Tennis Courts
- Community Pool
Ownership History
Purchase Details
Home Financials for this Owner
Home Financials are based on the most recent Mortgage that was taken out on this home.Similar Homes in the area
Home Values in the Area
Average Home Value in this Area
Purchase History
| Date | Type | Sale Price | Title Company |
|---|---|---|---|
| Warranty Deed | -- | Security 1St Title | |
| Warranty Deed | -- | Security 1St Title |
Mortgage History
| Date | Status | Loan Amount | Loan Type |
|---|---|---|---|
| Open | $787,500 | New Conventional | |
| Closed | $787,500 | New Conventional | |
| Previous Owner | $200,000 | Credit Line Revolving |
Property History
| Date | Event | Price | Change | Sq Ft Price |
|---|---|---|---|---|
| 03/24/2025 03/24/25 | Sold | -- | -- | -- |
| 02/15/2025 02/15/25 | Pending | -- | -- | -- |
| 02/14/2025 02/14/25 | For Sale | $875,000 | -- | $152 / Sq Ft |
Tax History Compared to Growth
Tax History
| Year | Tax Paid | Tax Assessment Tax Assessment Total Assessment is a certain percentage of the fair market value that is determined by local assessors to be the total taxable value of land and additions on the property. | Land | Improvement |
|---|---|---|---|---|
| 2024 | $9,252 | $89,585 | $15,377 | $74,208 |
| 2023 | $9,304 | $88,964 | $15,377 | $73,587 |
| 2022 | $8,999 | $84,502 | $15,377 | $69,125 |
| 2021 | $8,664 | $77,488 | $12,294 | $65,194 |
| 2020 | $8,759 | $77,786 | $10,685 | $67,101 |
| 2019 | $8,417 | $73,174 | $9,287 | $63,887 |
| 2018 | $8,116 | $71,978 | $9,286 | $62,692 |
| 2017 | $8,301 | $69,460 | $9,286 | $60,174 |
| 2016 | $7,685 | $64,262 | $9,286 | $54,976 |
| 2015 | $7,679 | $63,905 | $9,286 | $54,619 |
| 2013 | -- | $59,248 | $9,286 | $49,962 |
Agents Affiliated with this Home
-

Seller's Agent in 2025
Peggy Hellings
BHG Kansas City Homes
(913) 661-8500
14 in this area
114 Total Sales
-
L
Seller Co-Listing Agent in 2025
Lucy Weir
BHG Kansas City Homes
(913) 522-7566
6 in this area
63 Total Sales
-

Buyer's Agent in 2025
Suzanne Golomski
ReeceNichols - Leawood
(913) 488-6031
5 in this area
103 Total Sales
Map
Source: Heartland MLS
MLS Number: 2527533
APN: NP54370007-0042
- 14005 Hayes St
- 9019 W 139th Terrace
- 9011 W 139th Terrace
- 9006 W 139th Terrace
- 13808 Hayes St
- 13908 Eby St
- 14116 England St
- 8618 W 138th Terrace
- 8817 W 142nd Place
- 10300 W 142nd St
- 14118 Woodward St
- 8407 W 141st St
- 9905 W 144th St
- 14409 Grandview St
- 14200 Goodman St
- 8905 W 132nd Terrace
- 10675 W 142nd Terrace
- 7839 W 139th St
- 9800 W 132nd Terrace
- 13835 Craig St
