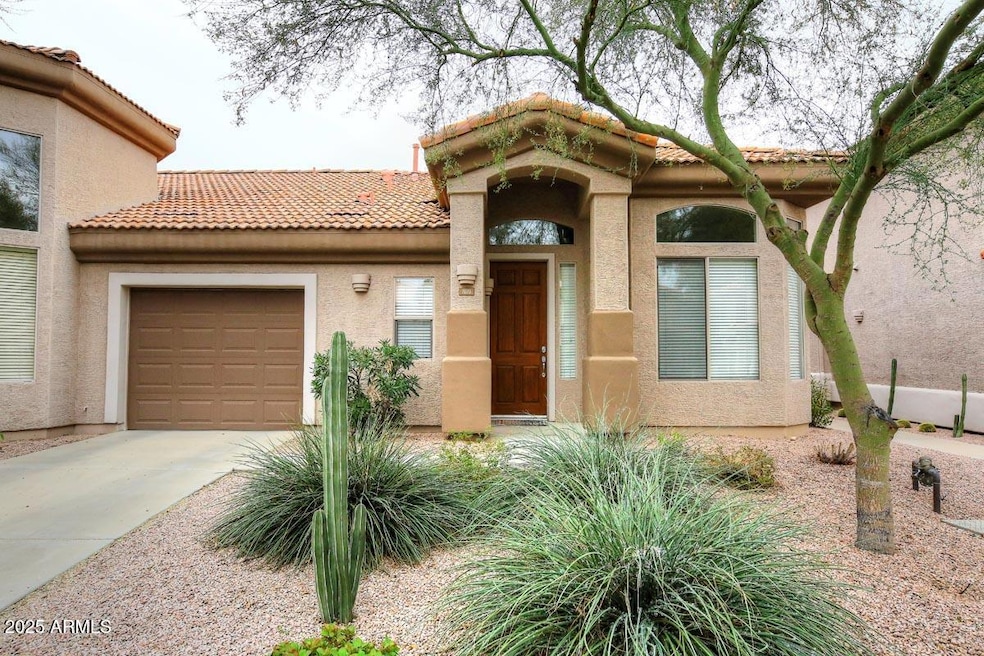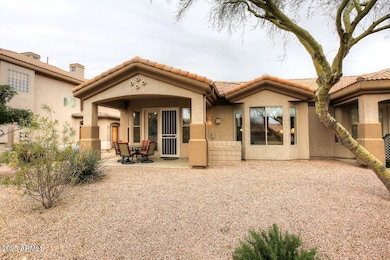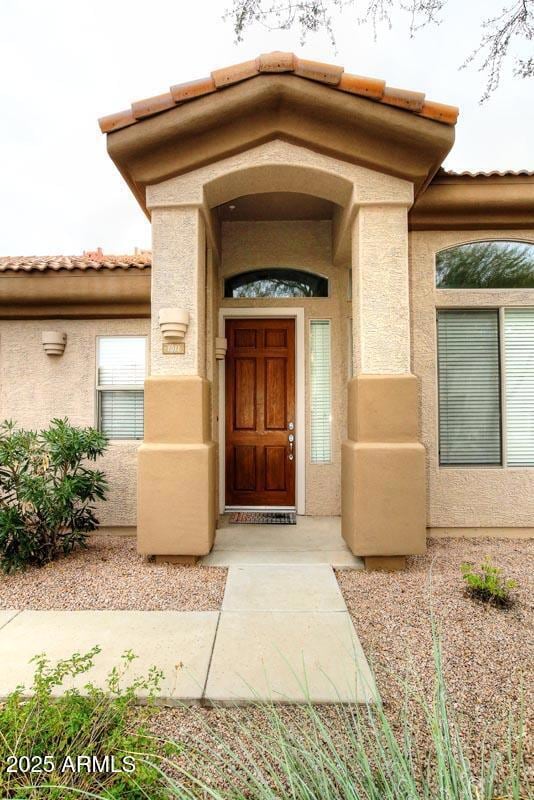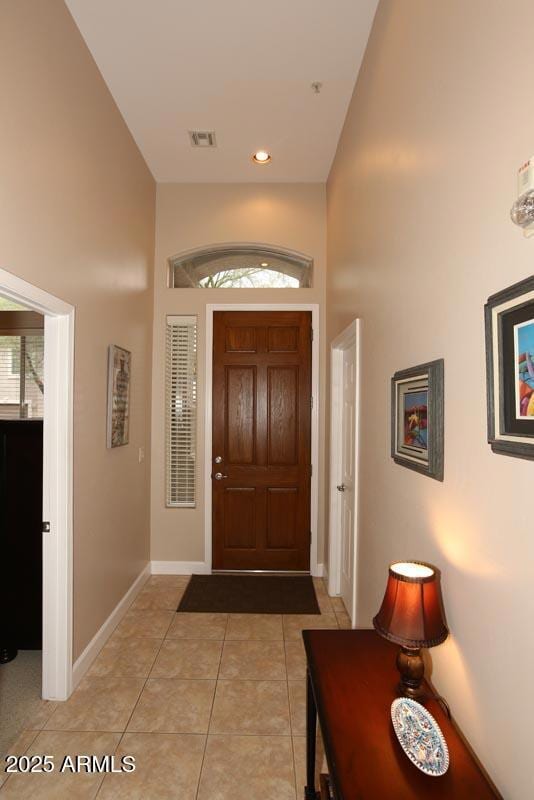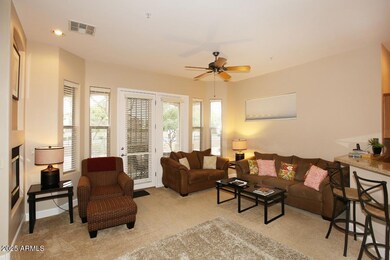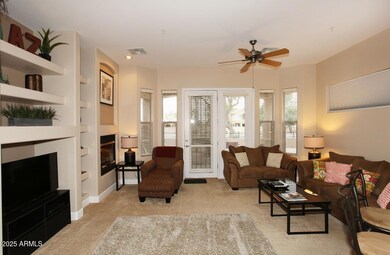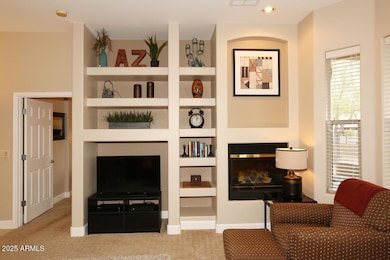
14000 N 94th St Unit 1031 Scottsdale, AZ 85260
Horizons NeighborhoodHighlights
- Fitness Center
- Gated Community
- End Unit
- Redfield Elementary School Rated A
- Vaulted Ceiling
- Corner Lot
About This Home
As of July 2025Updated single level 2 bedroom plus den/office townhouse in the Bella Vista gated community. Single level units are not on the market often especially with an attached garage. Spacious kitchen with granite countertops, newer black appliances and pantry. Master bedroom has a large walk in closet with a built in chest of drawers. The laundry room includes a side by side washer/dryer, Large single car garage. Amenities include pools, spas, BBQ grills, fitness center and clubhouse. Conveniently located near shopping, restaurants and the 101 Freeway. Furniture/Accessories are negotiable. Seller intends to perform a 1031 exchange.
Last Agent to Sell the Property
RE/MAX Excalibur License #SA043636000 Listed on: 05/06/2025

Townhouse Details
Home Type
- Townhome
Est. Annual Taxes
- $1,533
Year Built
- Built in 2003
Lot Details
- 1,734 Sq Ft Lot
- End Unit
- 1 Common Wall
- Desert faces the front and back of the property
- Front and Back Yard Sprinklers
HOA Fees
- $415 Monthly HOA Fees
Parking
- 1 Car Direct Access Garage
- Garage Door Opener
- Unassigned Parking
Home Design
- Wood Frame Construction
- Tile Roof
- Stucco
Interior Spaces
- 1,300 Sq Ft Home
- 1-Story Property
- Vaulted Ceiling
- Ceiling Fan
- Gas Fireplace
- Living Room with Fireplace
Kitchen
- Breakfast Bar
- Built-In Microwave
- Granite Countertops
Flooring
- Carpet
- Tile
Bedrooms and Bathrooms
- 2 Bedrooms
- Primary Bathroom is a Full Bathroom
- 2 Bathrooms
- Dual Vanity Sinks in Primary Bathroom
- Bathtub With Separate Shower Stall
Schools
- Desert Canyon Elementary School
- Desert Canyon Middle School
- Desert Mountain High School
Utilities
- Cooling System Updated in 2023
- Central Air
- Heating System Uses Natural Gas
- High Speed Internet
- Cable TV Available
Additional Features
- No Interior Steps
- Covered patio or porch
Listing and Financial Details
- Tax Lot 1031
- Assessor Parcel Number 217-66-545
Community Details
Overview
- Association fees include insurance, sewer, ground maintenance, front yard maint, trash, water
- City Property Mgmt Association, Phone Number (602) 437-4777
- Built by Statesman Development
- Bella Vista Subdivision
Recreation
- Fitness Center
- Heated Community Pool
- Bike Trail
Additional Features
- Recreation Room
- Gated Community
Ownership History
Purchase Details
Purchase Details
Home Financials for this Owner
Home Financials are based on the most recent Mortgage that was taken out on this home.Purchase Details
Home Financials for this Owner
Home Financials are based on the most recent Mortgage that was taken out on this home.Purchase Details
Home Financials for this Owner
Home Financials are based on the most recent Mortgage that was taken out on this home.Similar Homes in the area
Home Values in the Area
Average Home Value in this Area
Purchase History
| Date | Type | Sale Price | Title Company |
|---|---|---|---|
| Interfamily Deed Transfer | -- | None Available | |
| Warranty Deed | $259,000 | Fidelity National Title | |
| Interfamily Deed Transfer | -- | Lawyers Title Insurance Corp | |
| Corporate Deed | $253,152 | Lawyers Title Of Arizona Inc | |
| Interfamily Deed Transfer | -- | Lawyers Title Insurance Corp |
Mortgage History
| Date | Status | Loan Amount | Loan Type |
|---|---|---|---|
| Open | $133,500 | New Conventional | |
| Previous Owner | $176,715 | New Conventional | |
| Previous Owner | $202,521 | Purchase Money Mortgage |
Property History
| Date | Event | Price | Change | Sq Ft Price |
|---|---|---|---|---|
| 07/14/2025 07/14/25 | Sold | $470,000 | -5.1% | $362 / Sq Ft |
| 05/30/2025 05/30/25 | Pending | -- | -- | -- |
| 05/06/2025 05/06/25 | For Sale | $495,000 | +91.1% | $381 / Sq Ft |
| 12/30/2014 12/30/14 | Sold | $259,000 | 0.0% | $199 / Sq Ft |
| 11/22/2014 11/22/14 | Pending | -- | -- | -- |
| 10/09/2014 10/09/14 | For Sale | $259,000 | -- | $199 / Sq Ft |
Tax History Compared to Growth
Tax History
| Year | Tax Paid | Tax Assessment Tax Assessment Total Assessment is a certain percentage of the fair market value that is determined by local assessors to be the total taxable value of land and additions on the property. | Land | Improvement |
|---|---|---|---|---|
| 2025 | $1,633 | $24,270 | -- | -- |
| 2024 | $1,623 | $23,114 | -- | -- |
| 2023 | $1,623 | $32,180 | $6,430 | $25,750 |
| 2022 | $1,540 | $24,870 | $4,970 | $19,900 |
| 2021 | $1,636 | $23,080 | $4,610 | $18,470 |
| 2020 | $1,622 | $22,460 | $4,490 | $17,970 |
| 2019 | $1,565 | $20,950 | $4,190 | $16,760 |
| 2018 | $1,515 | $20,960 | $4,190 | $16,770 |
| 2017 | $1,451 | $20,270 | $4,050 | $16,220 |
| 2016 | $1,423 | $20,470 | $4,090 | $16,380 |
| 2015 | $1,167 | $20,150 | $4,030 | $16,120 |
Agents Affiliated with this Home
-
Ingrid Fuhrmann

Seller's Agent in 2025
Ingrid Fuhrmann
RE/MAX
(602) 318-0668
2 in this area
12 Total Sales
-
Rebecca Didato
R
Buyer's Agent in 2025
Rebecca Didato
Russ Lyon Sotheby's International Realty
(949) 933-9913
2 in this area
5 Total Sales
-
Ron Tompkins

Seller's Agent in 2014
Ron Tompkins
Realty One Group
(602) 690-6903
59 Total Sales
-
R
Seller Co-Listing Agent in 2014
Riley Tompkins
Revelation Real Estate
-
H
Buyer's Agent in 2014
Heather McKie
Realty One Group
Map
Source: Arizona Regional Multiple Listing Service (ARMLS)
MLS Number: 6862007
APN: 217-66-545
- 14000 N 94th St Unit 2187
- 14000 N 94th St Unit 1129
- 14000 N 94th St Unit 3198
- 14000 N 94th St Unit 3190
- 14145 N 92nd St Unit 2046
- 9550 E Thunderbird Rd Unit 152
- 9550 E Thunderbird Rd Unit 155
- 9551 E Redfield Rd Unit 1061
- 9455 E Voltaire Dr
- 13593 N 91st Way
- 13533 N 91st Way
- 13375 N 92nd Way
- 9285 E Sutton Dr
- 9141 E Gelding Dr
- 9631 E Palm Ridge Dr
- 13270 N 93rd Way
- 9455 E Raintree Dr Unit 1025
- 9014 E Sharon Dr
- 9706 E Sheena Dr
- 9555 E Raintree Dr Unit 1055
