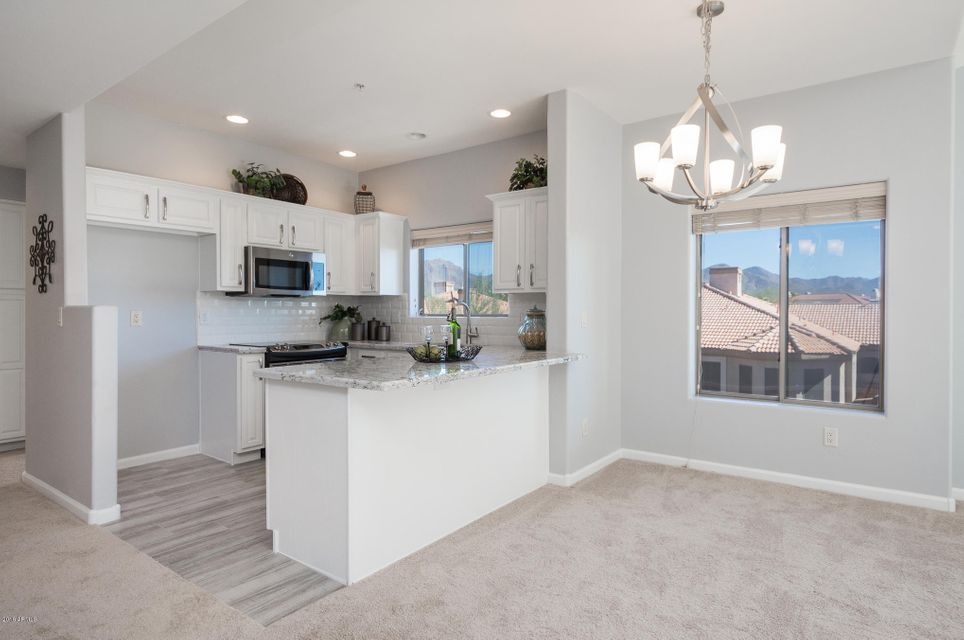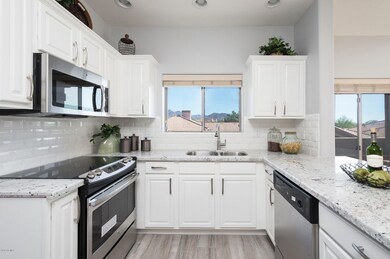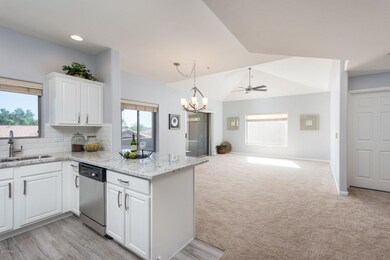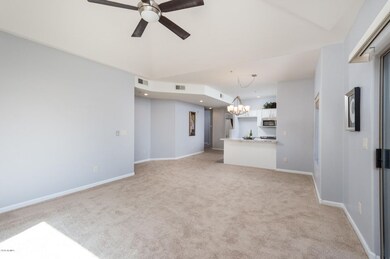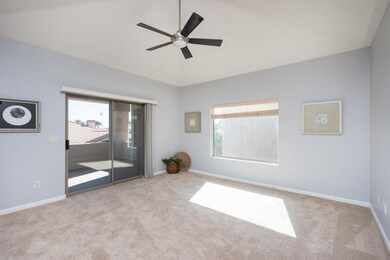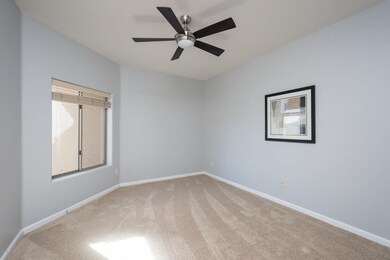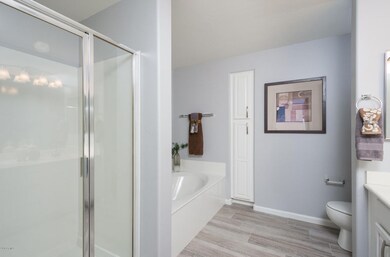
14000 N 94th St Unit 3190 Scottsdale, AZ 85260
Horizons NeighborhoodHighlights
- Heated Spa
- Gated Parking
- Mountain View
- Redfield Elementary School Rated A
- Gated Community
- Clubhouse
About This Home
As of February 2017This 2 bedroom, 2 bath, 1299 SqFt, split plan penthouse with amazing mountain views is light and bright and move-in ready. The kitchen features new Granite countertops, appliances and recessed lighting. The gated resort community boasts heated pools, spa, fitness center, and even a billiards room down the hall from the unit! 1 car assigned parking in the underground garage with elevator access to the unit. Location is key with easy access to the 101 Freeway, Scottsdale Airpark, Schools, Hospitals, Restaurants, Golf, Shopping and more.
Last Agent to Sell the Property
My Home Group Real Estate License #SA635937000 Listed on: 10/30/2016

Last Buyer's Agent
Berkshire Hathaway HomeServices Arizona Properties License #SA564519000

Property Details
Home Type
- Condominium
Est. Annual Taxes
- $1,329
Year Built
- Built in 2002
Parking
- 1 Car Garage
- Garage Door Opener
- Gated Parking
- Assigned Parking
- Community Parking Structure
Home Design
- Wood Frame Construction
- Tile Roof
- Stucco
Interior Spaces
- 1,299 Sq Ft Home
- 3-Story Property
- Ceiling Fan
- Mountain Views
Kitchen
- Breakfast Bar
- Built-In Microwave
- Dishwasher
- Granite Countertops
Flooring
- Carpet
- Tile
Bedrooms and Bathrooms
- 2 Bedrooms
- Walk-In Closet
- Primary Bathroom is a Full Bathroom
- 2 Bathrooms
- Dual Vanity Sinks in Primary Bathroom
- Bathtub With Separate Shower Stall
Laundry
- Laundry in unit
- Dryer
- Washer
Home Security
Pool
- Heated Spa
- Heated Pool
Schools
- Redfield Elementary School
- Desert Canyon Middle School
- Desert Mountain High School
Utilities
- Refrigerated Cooling System
- Heating Available
- High Speed Internet
- Cable TV Available
Additional Features
- No Interior Steps
- Balcony
- Private Streets
- Property is near a bus stop
Listing and Financial Details
- Tax Lot 3190
- Assessor Parcel Number 217-66-916
Community Details
Overview
- Property has a Home Owners Association
- Pmg Association, Phone Number (480) 829-7400
- High-Rise Condominium
- Bella Vista Subdivision, Caravelle Floorplan
Amenities
- Clubhouse
- Recreation Room
Recreation
- Heated Community Pool
- Community Spa
- Bike Trail
Security
- Gated Community
- Fire Sprinkler System
Ownership History
Purchase Details
Purchase Details
Home Financials for this Owner
Home Financials are based on the most recent Mortgage that was taken out on this home.Purchase Details
Home Financials for this Owner
Home Financials are based on the most recent Mortgage that was taken out on this home.Purchase Details
Home Financials for this Owner
Home Financials are based on the most recent Mortgage that was taken out on this home.Purchase Details
Home Financials for this Owner
Home Financials are based on the most recent Mortgage that was taken out on this home.Purchase Details
Similar Homes in Scottsdale, AZ
Home Values in the Area
Average Home Value in this Area
Purchase History
| Date | Type | Sale Price | Title Company |
|---|---|---|---|
| Quit Claim Deed | -- | None Listed On Document | |
| Interfamily Deed Transfer | -- | Great American Ttl Agcy Inc | |
| Warranty Deed | $241,000 | Fidelity Natl Title Agency I | |
| Cash Sale Deed | $192,000 | Fidelity Natl Title Agency I | |
| Warranty Deed | $220,000 | Capital Title Agency Inc | |
| Cash Sale Deed | $153,156 | Lawyers Title Of Arizona Inc |
Mortgage History
| Date | Status | Loan Amount | Loan Type |
|---|---|---|---|
| Previous Owner | $207,250 | New Conventional | |
| Previous Owner | $216,900 | New Conventional | |
| Previous Owner | $176,000 | Purchase Money Mortgage |
Property History
| Date | Event | Price | Change | Sq Ft Price |
|---|---|---|---|---|
| 08/06/2025 08/06/25 | Pending | -- | -- | -- |
| 08/01/2025 08/01/25 | Price Changed | $409,000 | -1.4% | $315 / Sq Ft |
| 05/08/2025 05/08/25 | Price Changed | $414,900 | 0.0% | $319 / Sq Ft |
| 05/01/2025 05/01/25 | Price Changed | $415,000 | -3.5% | $319 / Sq Ft |
| 03/21/2025 03/21/25 | For Sale | $430,000 | +78.4% | $331 / Sq Ft |
| 02/15/2017 02/15/17 | Sold | $241,000 | -1.6% | $186 / Sq Ft |
| 02/08/2017 02/08/17 | Price Changed | $244,990 | 0.0% | $189 / Sq Ft |
| 01/06/2017 01/06/17 | Pending | -- | -- | -- |
| 10/30/2016 10/30/16 | For Sale | $244,990 | +27.6% | $189 / Sq Ft |
| 09/28/2016 09/28/16 | Sold | $192,000 | -3.5% | $148 / Sq Ft |
| 09/10/2016 09/10/16 | Pending | -- | -- | -- |
| 09/07/2016 09/07/16 | For Sale | $199,000 | -- | $153 / Sq Ft |
Tax History Compared to Growth
Tax History
| Year | Tax Paid | Tax Assessment Tax Assessment Total Assessment is a certain percentage of the fair market value that is determined by local assessors to be the total taxable value of land and additions on the property. | Land | Improvement |
|---|---|---|---|---|
| 2025 | $1,268 | $22,671 | -- | -- |
| 2024 | $1,516 | $21,591 | -- | -- |
| 2023 | $1,516 | $30,070 | $6,010 | $24,060 |
| 2022 | $1,438 | $23,220 | $4,640 | $18,580 |
| 2021 | $1,528 | $21,550 | $4,310 | $17,240 |
| 2020 | $1,515 | $20,770 | $4,150 | $16,620 |
| 2019 | $1,651 | $19,420 | $3,880 | $15,540 |
| 2018 | $1,226 | $18,700 | $3,740 | $14,960 |
| 2017 | $1,157 | $17,970 | $3,590 | $14,380 |
| 2016 | $1,329 | $18,110 | $3,620 | $14,490 |
| 2015 | $1,265 | $18,230 | $3,640 | $14,590 |
Agents Affiliated with this Home
-
Jon Hegreness

Seller's Agent in 2025
Jon Hegreness
Re/Max Alliance Group
(623) 826-0888
20 Total Sales
-
Gerald Ytzen
G
Seller's Agent in 2017
Gerald Ytzen
My Home Group
(480) 455-8802
11 Total Sales
-
Lou-Ann Abraham-Gross

Seller Co-Listing Agent in 2017
Lou-Ann Abraham-Gross
My Home Group
16 Total Sales
-
Eric Heil

Buyer's Agent in 2017
Eric Heil
Berkshire Hathaway HomeServices Arizona Properties
(602) 370-6456
2 in this area
71 Total Sales
-
Karen Grobman

Seller's Agent in 2016
Karen Grobman
RE/MAX
(480) 688-0688
74 Total Sales
Map
Source: Arizona Regional Multiple Listing Service (ARMLS)
MLS Number: 5518510
APN: 217-66-916
- 14000 N 94th St Unit 1117
- 14000 N 94th St Unit 3150
- 14000 N 94th St Unit 2187
- 14000 N 94th St Unit 1129
- 14000 N 94th St Unit 3198
- 14145 N 92nd St Unit 1138
- 14145 N 92nd St Unit 1031
- 14145 N 92nd St Unit 2046
- 9292 E Davenport Dr
- 9456 E Voltaire Dr
- 9551 E Redfield Rd Unit 1068
- 9455 E Voltaire Dr
- 13593 N 91st Way
- 9539 E Voltaire Dr
- 13375 N 92nd Way
- 9285 E Sutton Dr
- 9141 E Gelding Dr
- 9631 E Palm Ridge Dr
- 9455 E Raintree Dr Unit 1025
- 9706 E Sheena Dr
