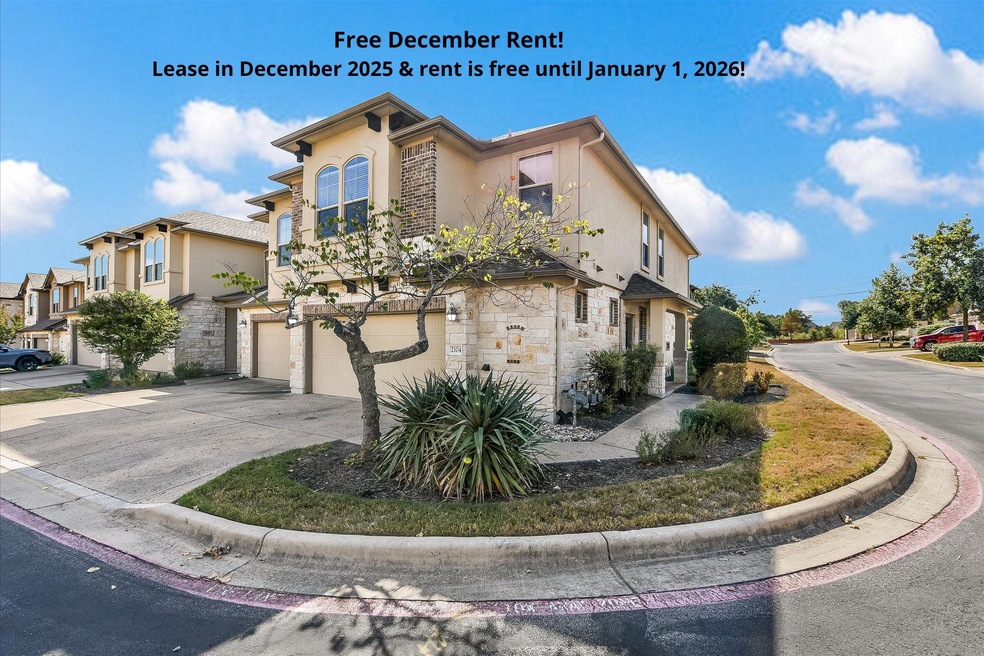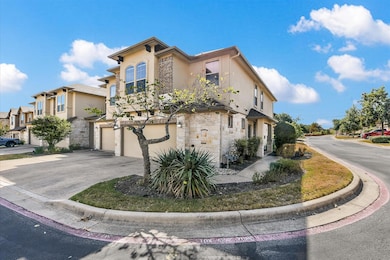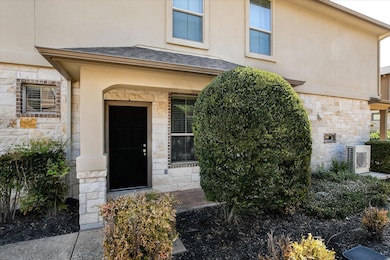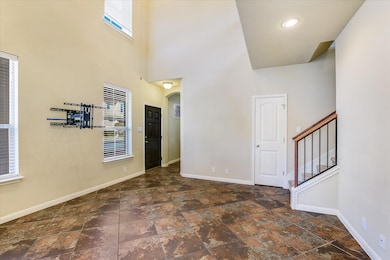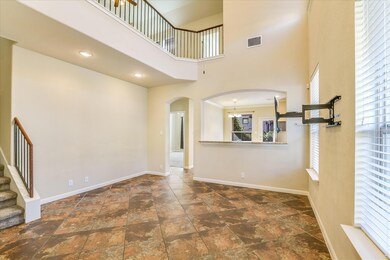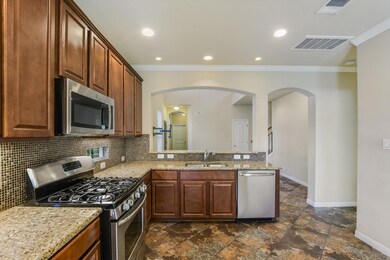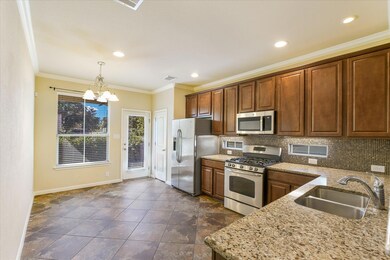14001 Avery Ranch Blvd Unit 2104 Austin, TX 78717
Avery Ranch NeighborhoodHighlights
- Main Floor Primary Bedroom
- High Ceiling
- Multiple Living Areas
- Rutledge Elementary School Rated A
- Granite Countertops
- Community Pool
About This Home
!!! Move In Today — Pay NO RENT Until January!!! Beautiful end-unit home in Avery Ranch ready for immediate move-in, positioned just minutes from top shopping, dining, parks, and major Austin thoroughfares. Step into a dramatic two-story living room filled with natural light, flowing into an open upstairs flex space perfect for a second living area, WFH office, playroom, or hobby zone. The spacious eat-in kitchen features granite countertops, stainless steel appliances, and plenty of prep space. Even better — the refrigerator, washer, and dryer are all included, making move-in a breeze. The downstairs primary suite offers comfort and convenience with a garden tub, separate shower, and generous walk-in closet. Upstairs are three oversized bedrooms, giving everyone room to spread out comfortably. Enjoy low-maintenance living with exterior upkeep included, plus a 2-car attached garage, covered back porch, and extended patio ideal for relaxing or entertaining. All pets are considered on a case-by-case basis. Apply online — homes like this go fast in Avery Ranch. !!! Special Offer: Move in anytime during December and pay NO RENT until January!!!
Listing Agent
Real Broker, LLC Brokerage Phone: 512-813-9500 License #0542753 Listed on: 10/08/2025

Condo Details
Home Type
- Condominium
Year Built
- Built in 2012
Lot Details
- West Facing Home
- Wrought Iron Fence
- Sprinkler System
Parking
- 2 Car Attached Garage
- Single Garage Door
- Garage Door Opener
Home Design
- Slab Foundation
- Composition Roof
- Masonry Siding
Interior Spaces
- 1,727 Sq Ft Home
- 2-Story Property
- High Ceiling
- Window Treatments
- Multiple Living Areas
Kitchen
- Microwave
- Dishwasher
- Granite Countertops
- Disposal
Flooring
- Carpet
- Tile
Bedrooms and Bathrooms
- 3 Bedrooms | 1 Primary Bedroom on Main
- Walk-In Closet
Laundry
- Dryer
- Washer
Home Security
Schools
- Rutledge Elementary School
- Stiles Middle School
- Vista Ridge High School
Utilities
- Central Heating and Cooling System
- Underground Utilities
- Natural Gas Connected
- Phone Available
Listing and Financial Details
- Security Deposit $1,875
- Tenant pays for all utilities
- The owner pays for association fees
- 12 Month Lease Term
- $60 Application Fee
- Assessor Parcel Number 17W328400021040008
Community Details
Overview
- Property has a Home Owners Association
- 118 Units
- Avery Ranch Ingleside Subdivision
Amenities
- Community Barbecue Grill
- Common Area
- Community Mailbox
Recreation
- Sport Court
- Community Playground
- Community Pool
- Park
- Dog Park
Pet Policy
- Pets allowed on a case-by-case basis
Security
- Fire and Smoke Detector
Map
Source: Unlock MLS (Austin Board of REALTORS®)
MLS Number: 8163084
- 14001 Avery Ranch Blvd Unit 302
- 11201 Old Quarry Rd
- 14100 Laurinburg Dr
- 14620 Springs Edge Dr
- 14028 Turkey Hollow Trail
- 14017 Boquillas Canyon Dr
- 14016 Tyburn Trail
- 14405 Laurinburg Dr
- 14400 Mowsbury Dr
- 10733 Quarry Oaks Trail
- 11700 Misty White Dr
- 11612 Yeadon Way
- 14901 Staked Plains Loop
- 11620 Running Brush Ln
- 14521 Ballycastle Trail
- 11600 Santa Elena Ln
- 12109 Maypole Bend
- 11410 Culzean Castle Dr
- 11013 Avery Station Loop Unit 31
- 10804 N Canoa Hills Trail
- 14001 Avery Ranch Blvd Unit 103
- 14001 Avery Ranch Blvd Unit 2604
- 14001 Avery Ranch Blvd Unit 401
- 14001 Avery Ranch Blvd
- 11109 Persimmon Gap Dr
- 11112 Old Quarry Rd
- 14221 Willow Tank Dr
- 14100 Avery Ranch Blvd Unit 1502
- 11205 McKinney Springs Dr
- 10520 Dunham Forest Rd
- 10520 Fosseway Dr
- 15529 Staked Plains Loop
- 14404 Ballycastle Trail
- 14408 Ballycastle Trail
- 14412 Ballycastle Trail
- 11100 Shallow Water Rd
- 11608 Sewickley Ct
- 14444 Lilley Brook Cove
- 14501 Ballycastle Trail
- 11612 Santa Elena Ln
