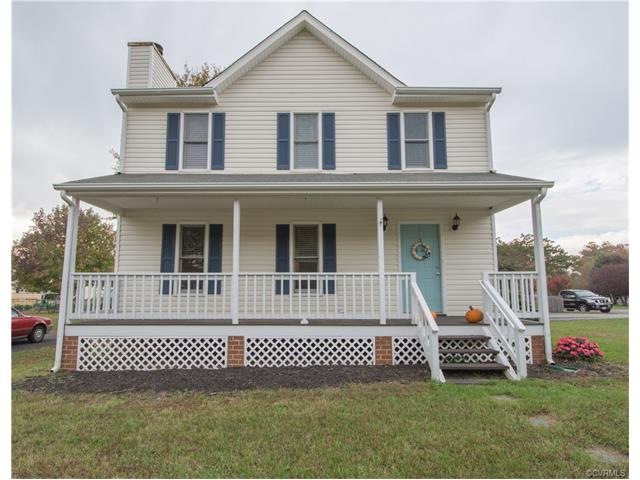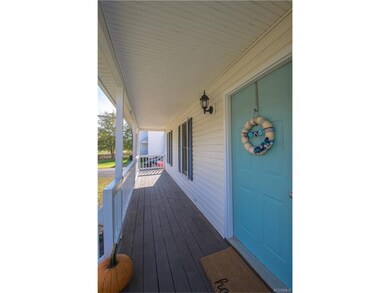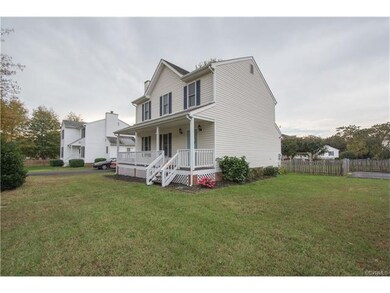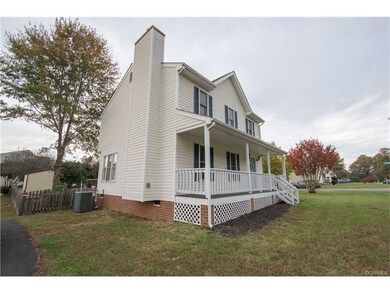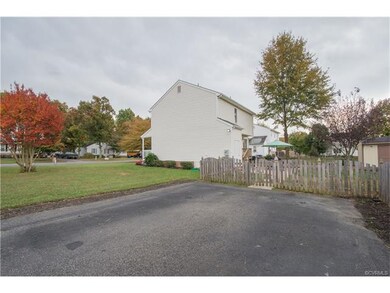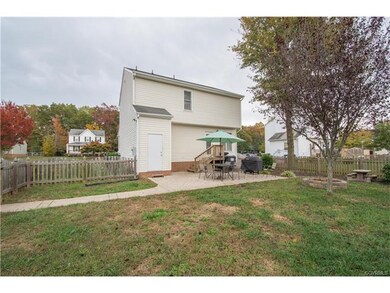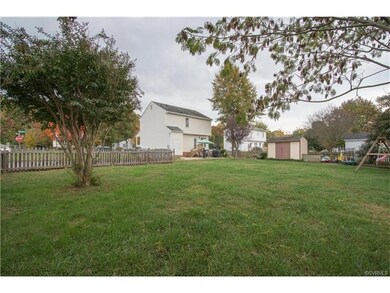
14001 Camouflage Ct Midlothian, VA 23112
Birkdale NeighborhoodHighlights
- Wood Flooring
- Breakfast Area or Nook
- Front Porch
- Corner Lot
- Cul-De-Sac
- Oversized Parking
About This Home
As of August 2021What a Cute Home!! This home is nestled in a quiet subdivision located in the Spring Run School District in Chesterfield County with NO HOA! You'll first notice pulling up the Large Fenced in Back Yard with a Detached Shed, Concrete Stamped Patio and Fire Pit, perfect for spending time with family and friends. You'll also notice the Full Covered Front Porch! Entering into the home you are welcomed with a Very Spacious Family Room with Wood Burning Fireplace, Plenty of windows that allow lots of natural lighting to warm the room. The family room transitions nicely into the Eat In Kitchen which features Laminate wood floors, Breakfast Nook, Tiled Back Splash, and Back Door Entry. An updated Half Bath with tile floor and Landry Room are also situated on the first Level. On the Second Floor you'll find the Master Bedroom with His/her Closets, an attached Master Bathroom along with Bedrooms 2 & 3 with Ample Closet Space and another Full Bath. Come see this charming home today, will not last long!
Last Agent to Sell the Property
United Real Estate Richmond License #0225093253 Listed on: 11/06/2017

Home Details
Home Type
- Single Family
Est. Annual Taxes
- $1,548
Year Built
- Built in 1995
Lot Details
- 0.29 Acre Lot
- Cul-De-Sac
- Back Yard Fenced
- Corner Lot
- Level Lot
- Zoning described as R9
Home Design
- Brick Exterior Construction
- Frame Construction
- Shingle Roof
- Composition Roof
- Vinyl Siding
Interior Spaces
- 1,400 Sq Ft Home
- 2-Story Property
- Ceiling Fan
- Recessed Lighting
- Wood Burning Fireplace
- Crawl Space
- Washer and Dryer Hookup
Kitchen
- Breakfast Area or Nook
- Eat-In Kitchen
- Oven
- Stove
- Microwave
- Dishwasher
- Laminate Countertops
Flooring
- Wood
- Partially Carpeted
- Laminate
- Ceramic Tile
Bedrooms and Bathrooms
- 3 Bedrooms
- En-Suite Primary Bedroom
Parking
- Oversized Parking
- Driveway
- Paved Parking
Outdoor Features
- Shed
- Front Porch
Schools
- Spring Run Elementary School
- Bailey Bridge Middle School
- Manchester High School
Utilities
- Central Air
- Heat Pump System
- Water Heater
- Cable TV Available
Community Details
- Fawn Creek Subdivision
Listing and Financial Details
- Tax Lot 20
- Assessor Parcel Number 728-66-36-88-000-000
Ownership History
Purchase Details
Home Financials for this Owner
Home Financials are based on the most recent Mortgage that was taken out on this home.Purchase Details
Home Financials for this Owner
Home Financials are based on the most recent Mortgage that was taken out on this home.Purchase Details
Home Financials for this Owner
Home Financials are based on the most recent Mortgage that was taken out on this home.Purchase Details
Home Financials for this Owner
Home Financials are based on the most recent Mortgage that was taken out on this home.Purchase Details
Home Financials for this Owner
Home Financials are based on the most recent Mortgage that was taken out on this home.Purchase Details
Home Financials for this Owner
Home Financials are based on the most recent Mortgage that was taken out on this home.Similar Homes in Midlothian, VA
Home Values in the Area
Average Home Value in this Area
Purchase History
| Date | Type | Sale Price | Title Company |
|---|---|---|---|
| Warranty Deed | $295,000 | Attorney | |
| Warranty Deed | $200,000 | Attorney | |
| Warranty Deed | $162,500 | -- | |
| Deed | $139,950 | -- | |
| Warranty Deed | $116,000 | -- | |
| Warranty Deed | $96,000 | -- |
Mortgage History
| Date | Status | Loan Amount | Loan Type |
|---|---|---|---|
| Open | $289,656 | FHA | |
| Previous Owner | $196,377 | FHA | |
| Previous Owner | $5,687 | Stand Alone Second | |
| Previous Owner | $158,380 | FHA | |
| Previous Owner | $138,852 | FHA | |
| Previous Owner | $92,800 | New Conventional | |
| Previous Owner | $95,951 | FHA |
Property History
| Date | Event | Price | Change | Sq Ft Price |
|---|---|---|---|---|
| 08/04/2021 08/04/21 | Sold | $295,000 | +7.3% | $211 / Sq Ft |
| 07/01/2021 07/01/21 | Pending | -- | -- | -- |
| 06/28/2021 06/28/21 | For Sale | $275,000 | +37.5% | $196 / Sq Ft |
| 12/20/2017 12/20/17 | Sold | $200,000 | +0.3% | $143 / Sq Ft |
| 11/08/2017 11/08/17 | Pending | -- | -- | -- |
| 11/06/2017 11/06/17 | For Sale | $199,500 | +22.8% | $143 / Sq Ft |
| 03/15/2012 03/15/12 | Sold | $162,500 | -1.5% | $116 / Sq Ft |
| 02/05/2012 02/05/12 | Pending | -- | -- | -- |
| 02/01/2012 02/01/12 | For Sale | $164,950 | -- | $118 / Sq Ft |
Tax History Compared to Growth
Tax History
| Year | Tax Paid | Tax Assessment Tax Assessment Total Assessment is a certain percentage of the fair market value that is determined by local assessors to be the total taxable value of land and additions on the property. | Land | Improvement |
|---|---|---|---|---|
| 2025 | $2,654 | $295,400 | $61,000 | $234,400 |
| 2024 | $2,654 | $264,600 | $59,000 | $205,600 |
| 2023 | $2,277 | $250,200 | $56,000 | $194,200 |
| 2022 | $2,172 | $236,100 | $54,000 | $182,100 |
| 2021 | $2,112 | $217,500 | $52,000 | $165,500 |
| 2020 | $1,986 | $202,200 | $50,000 | $152,200 |
| 2019 | $1,874 | $197,300 | $48,000 | $149,300 |
| 2018 | $1,782 | $189,500 | $47,000 | $142,500 |
| 2017 | $1,714 | $173,300 | $44,000 | $129,300 |
| 2016 | $1,548 | $161,300 | $43,000 | $118,300 |
| 2015 | $1,499 | $153,500 | $42,000 | $111,500 |
| 2014 | $1,449 | $148,300 | $41,000 | $107,300 |
Agents Affiliated with this Home
-

Seller's Agent in 2021
Richard Sasso
The Sasso Group
(804) 332-0445
8 in this area
196 Total Sales
-

Buyer's Agent in 2021
Ashley Fenske
EXP Realty LLC
(804) 475-0487
1 in this area
40 Total Sales
-

Seller's Agent in 2017
Brian Hosein
United Real Estate Richmond
(804) 873-1448
3 in this area
17 Total Sales
-

Buyer's Agent in 2017
Sonya Henshaw
Cole Real Estate, Inc.
(804) 731-3443
70 Total Sales
-

Seller's Agent in 2012
Heather Valentine
Valentine Properties
(804) 405-9486
28 in this area
307 Total Sales
-
S
Buyer's Agent in 2012
Sherri Goode
Long & Foster
Map
Source: Central Virginia Regional MLS
MLS Number: 1739099
APN: 728-66-36-88-000-000
- 14006 Camouflage Ct
- 9220 Brocket Dr
- 9400 Kinnerton Dr
- 9524 Simonsville Rd
- 8937 Ganton Ct
- 7506 Whirlaway Dr
- 13019 Fieldfare Dr
- 10001 Craftsbury Dr
- 9913 Craftsbury Dr
- 9325 Lavenham Ct
- 7700 Secretariat Dr
- 9036 Mahogany Dr
- 7707 Northern Dancer Ct
- 8412 Royal Birkdale Dr
- 13111 Deerpark Dr
- 13630 Winning Colors Ln
- 13241 Bailey Bridge Rd
- 12919 Penny Ln
- 9652 Prince James Terrace
- 12900 Spring Run Rd
