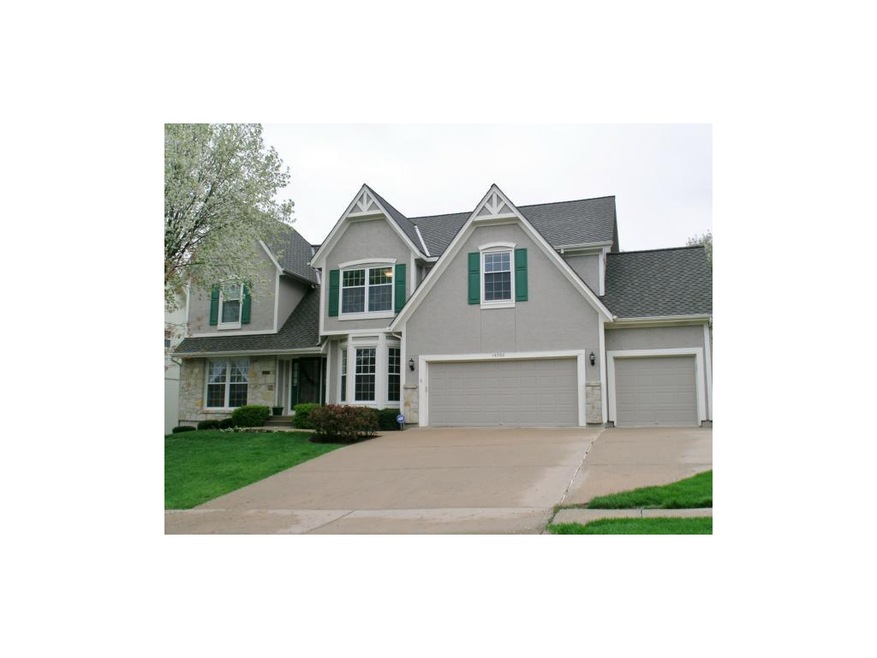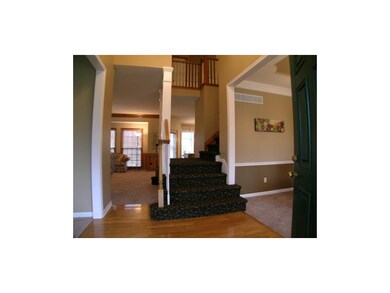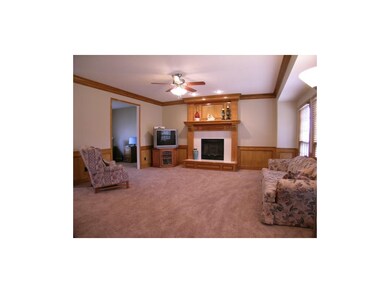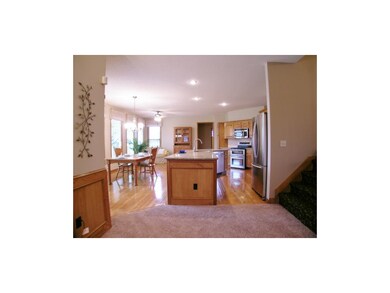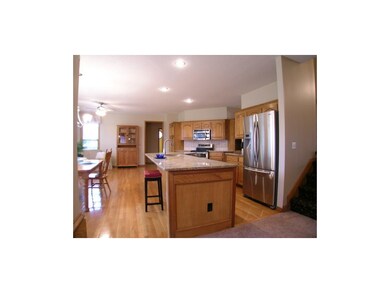
14002 Goodman St Overland Park, KS 66223
Nottingham NeighborhoodHighlights
- Clubhouse
- Family Room with Fireplace
- Vaulted Ceiling
- Harmony Elementary School Rated A+
- Hearth Room
- Traditional Architecture
About This Home
As of April 2016IT'S A "10" SEE INTERACTIVE FLOOR PLAN TOUR. NEW PAINT, CARPET, GRANITE, HARDWARE, BACK-SPLASH, TILE & NEW BATHROOMS, SOME NEW WINDOWS, CHECK ROOM SIZES PLUS OVER-SIZED CLOSETS. MASTER HAS SITTING AREA AND FIREPLACE. 3 CAR GARAGE-HOA HAS CLUBHOUSE, POOL & TENNIS COURTS. ELEMENTARY & MIDDLE SCHOOLS IN SUBDIVISION, WALKING TRAILS AROUND SUBDIVISION SELLER PROVIDES OLD REPUBLIC WARRANTY @ A COST OF $510 $60 TRADE CALL.
Last Agent to Sell the Property
Pat Hill
RE/MAX State Line License #SP00025243 Listed on: 04/26/2013
Last Buyer's Agent
Janeane Werner
Coldwell Banker Regan Realtors License #SP00228487
Home Details
Home Type
- Single Family
Est. Annual Taxes
- $3,827
Year Built
- Built in 1992
Lot Details
- 10,351 Sq Ft Lot
- Privacy Fence
HOA Fees
- $59 Monthly HOA Fees
Parking
- 3 Car Attached Garage
- Front Facing Garage
Home Design
- Traditional Architecture
- Stone Frame
- Composition Roof
- Board and Batten Siding
Interior Spaces
- 3,782 Sq Ft Home
- Wet Bar: Carpet, Ceiling Fan(s), Fireplace, Shades/Blinds, Ceramic Tiles, Hardwood, Kitchen Island
- Built-In Features: Carpet, Ceiling Fan(s), Fireplace, Shades/Blinds, Ceramic Tiles, Hardwood, Kitchen Island
- Vaulted Ceiling
- Ceiling Fan: Carpet, Ceiling Fan(s), Fireplace, Shades/Blinds, Ceramic Tiles, Hardwood, Kitchen Island
- Skylights
- Fireplace With Gas Starter
- Shades
- Plantation Shutters
- Drapes & Rods
- Family Room with Fireplace
- 3 Fireplaces
- Sitting Room
- Formal Dining Room
- Den
- Fire and Smoke Detector
Kitchen
- Hearth Room
- Built-In Range
- Dishwasher
- Kitchen Island
- Granite Countertops
- Laminate Countertops
- Disposal
Flooring
- Wood
- Wall to Wall Carpet
- Linoleum
- Laminate
- Stone
- Ceramic Tile
- Luxury Vinyl Plank Tile
- Luxury Vinyl Tile
Bedrooms and Bathrooms
- 4 Bedrooms
- Cedar Closet: Carpet, Ceiling Fan(s), Fireplace, Shades/Blinds, Ceramic Tiles, Hardwood, Kitchen Island
- Walk-In Closet: Carpet, Ceiling Fan(s), Fireplace, Shades/Blinds, Ceramic Tiles, Hardwood, Kitchen Island
- Double Vanity
- Whirlpool Bathtub
- Carpet
Finished Basement
- Walk-Out Basement
- Walk-Up Access
- Sump Pump
Outdoor Features
- Enclosed patio or porch
- Playground
Schools
- Harmony Elementary School
- Blue Valley Nw High School
Additional Features
- City Lot
- Forced Air Heating and Cooling System
Listing and Financial Details
- Assessor Parcel Number NP53920005 0004
Community Details
Overview
- Association fees include trash pick up
- Nottingham Forest S.Nottington Subdivision
Amenities
- Clubhouse
- Party Room
Recreation
- Tennis Courts
- Community Pool
- Trails
Ownership History
Purchase Details
Home Financials for this Owner
Home Financials are based on the most recent Mortgage that was taken out on this home.Purchase Details
Home Financials for this Owner
Home Financials are based on the most recent Mortgage that was taken out on this home.Purchase Details
Similar Homes in Overland Park, KS
Home Values in the Area
Average Home Value in this Area
Purchase History
| Date | Type | Sale Price | Title Company |
|---|---|---|---|
| Warranty Deed | -- | Continental Titile | |
| Warranty Deed | -- | First American Title | |
| Interfamily Deed Transfer | -- | None Available |
Mortgage History
| Date | Status | Loan Amount | Loan Type |
|---|---|---|---|
| Previous Owner | $279,200 | New Conventional |
Property History
| Date | Event | Price | Change | Sq Ft Price |
|---|---|---|---|---|
| 04/11/2016 04/11/16 | Sold | -- | -- | -- |
| 03/03/2016 03/03/16 | Pending | -- | -- | -- |
| 02/19/2016 02/19/16 | For Sale | $395,000 | +12.9% | $102 / Sq Ft |
| 06/12/2013 06/12/13 | Sold | -- | -- | -- |
| 04/28/2013 04/28/13 | Pending | -- | -- | -- |
| 04/26/2013 04/26/13 | For Sale | $349,900 | -- | $93 / Sq Ft |
Tax History Compared to Growth
Tax History
| Year | Tax Paid | Tax Assessment Tax Assessment Total Assessment is a certain percentage of the fair market value that is determined by local assessors to be the total taxable value of land and additions on the property. | Land | Improvement |
|---|---|---|---|---|
| 2024 | $6,816 | $66,332 | $11,501 | $54,831 |
| 2023 | $6,984 | $66,918 | $11,501 | $55,417 |
| 2022 | $6,481 | $61,007 | $11,501 | $49,506 |
| 2021 | $6,060 | $54,222 | $10,460 | $43,762 |
| 2020 | $6,072 | $53,958 | $8,718 | $45,240 |
| 2019 | $5,975 | $51,980 | $5,822 | $46,158 |
| 2018 | $5,645 | $48,139 | $5,822 | $42,317 |
| 2017 | $5,443 | $45,597 | $5,822 | $39,775 |
| 2016 | $5,112 | $42,791 | $5,822 | $36,969 |
| 2015 | $5,057 | $42,147 | $5,822 | $36,325 |
| 2013 | -- | $32,487 | $5,822 | $26,665 |
Agents Affiliated with this Home
-

Seller's Agent in 2016
Todd Ohlde
KW KANSAS CITY METRO
(913) 568-7355
7 in this area
79 Total Sales
-

Buyer's Agent in 2016
Buffy Gunter
Weichert, Realtors Welch & Com
(816) 582-2996
16 Total Sales
-
P
Seller's Agent in 2013
Pat Hill
RE/MAX State Line
-
J
Buyer's Agent in 2013
Janeane Werner
Coldwell Banker Regan Realtors
Map
Source: Heartland MLS
MLS Number: 1827048
APN: NP53920005-0004
- 7839 W 139th St
- 8407 W 141st St
- 14200 Goodman St
- 14118 Woodward St
- 13835 Craig St
- 8618 W 138th Terrace
- 8817 W 142nd Place
- 13908 Eby St
- 14505 Woodward St
- 9006 W 139th Terrace
- 9011 W 139th Terrace
- 14426 Marty St
- 7402 W 145th Terrace
- 9019 W 139th Terrace
- 13808 Hayes St
- 14124 England St
- 14116 England St
- 14707 Hadley St
- 8007 W 146th Terrace
- 14005 Hayes St
