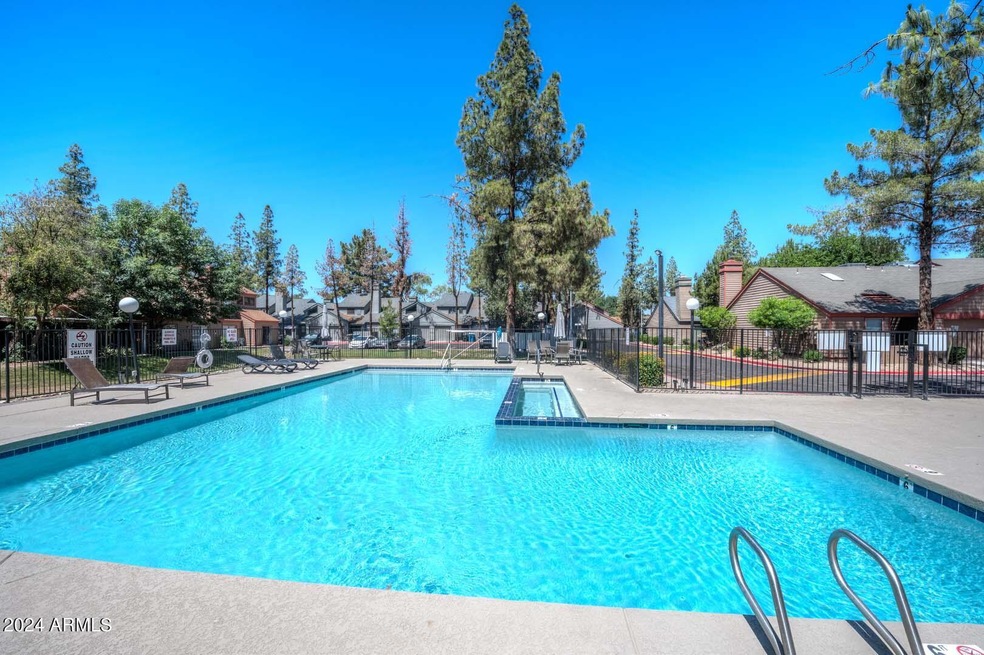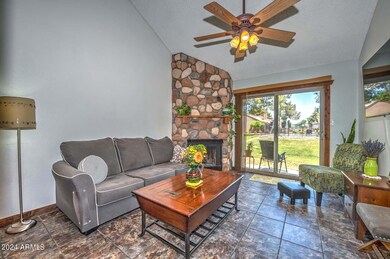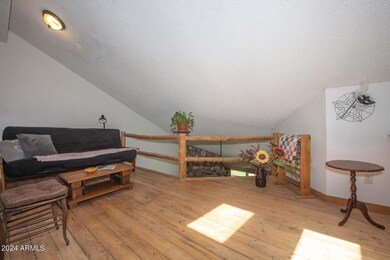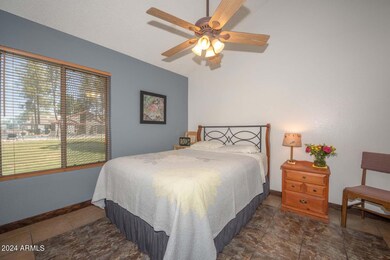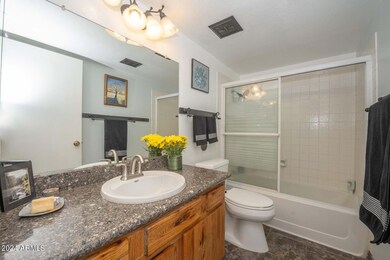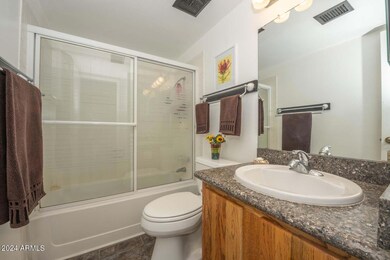
14002 N 49th Ave Unit 1105 Glendale, AZ 85306
Deer Valley NeighborhoodHighlights
- Vaulted Ceiling
- Wood Flooring
- 1 Fireplace
- Greenway High School Rated A-
- Main Floor Primary Bedroom
- Heated Community Pool
About This Home
As of July 2024Location Location! Super sharp townhome next to lush greenbelt and community pool in The Pines. Minutes away from ASU West, and Banner Thunderbird Hospital is just down the street. Two bedrooms, two bathrooms, and spacious loft. Open kitchen includes stainless appliances, breakfast bar, and view out to pool. Upgraded hard surface counter tops in kitchen and baths (believed to be quartz). New heat pump compressor in 2024, new hot water heater April 2024.Lots of storage.Washer and dryer are included. Pool and spa were recently refurbished.The address is Glendale, but the actual municipality is Phoenix. Pets ok 20# limit. Rentals ok, 6 month minimum. See association guidelines for details. Verify school info if material.
Last Agent to Sell the Property
RE/MAX Professionals Brokerage Email: Cindy@CindyClark.com License #BR007796000 Listed on: 05/28/2024

Last Buyer's Agent
Terri Binnell
HomeSmart License #SA582424000

Townhouse Details
Home Type
- Townhome
Est. Annual Taxes
- $642
Year Built
- Built in 1984
Lot Details
- 1,124 Sq Ft Lot
- Grass Covered Lot
HOA Fees
- $201 Monthly HOA Fees
Parking
- 1 Car Direct Access Garage
- Garage Door Opener
Home Design
- Wood Frame Construction
- Composition Roof
Interior Spaces
- 1,074 Sq Ft Home
- 2-Story Property
- Vaulted Ceiling
- Skylights
- 1 Fireplace
Kitchen
- Breakfast Bar
- Electric Cooktop
- Built-In Microwave
Flooring
- Wood
- Tile
Bedrooms and Bathrooms
- 2 Bedrooms
- Primary Bedroom on Main
- Primary Bathroom is a Full Bathroom
- 2 Bathrooms
Schools
- Sunburst Elementary School
- Desert Foothills Middle School
- Greenway High School
Utilities
- Cooling System Updated in 2024
- Central Air
- Heating Available
- High Speed Internet
- Cable TV Available
Additional Features
- Patio
- Property is near a bus stop
Listing and Financial Details
- Tax Lot 1105
- Assessor Parcel Number 207-33-534
Community Details
Overview
- Association fees include roof repair, pest control, ground maintenance, street maintenance, front yard maint, roof replacement, maintenance exterior
- As&A Association, Phone Number (623) 691-0567
- The Pines Subdivision
Recreation
- Heated Community Pool
- Community Spa
Ownership History
Purchase Details
Home Financials for this Owner
Home Financials are based on the most recent Mortgage that was taken out on this home.Purchase Details
Home Financials for this Owner
Home Financials are based on the most recent Mortgage that was taken out on this home.Purchase Details
Home Financials for this Owner
Home Financials are based on the most recent Mortgage that was taken out on this home.Purchase Details
Purchase Details
Home Financials for this Owner
Home Financials are based on the most recent Mortgage that was taken out on this home.Purchase Details
Similar Homes in Glendale, AZ
Home Values in the Area
Average Home Value in this Area
Purchase History
| Date | Type | Sale Price | Title Company |
|---|---|---|---|
| Warranty Deed | $275,000 | Equitable Title Agency Llc | |
| Warranty Deed | $131,000 | First American Title Insuran | |
| Interfamily Deed Transfer | -- | First Arizona Title Agency | |
| Interfamily Deed Transfer | -- | First Arizona Title Agency | |
| Interfamily Deed Transfer | -- | First Arizona Title Agency | |
| Interfamily Deed Transfer | -- | Equity Title Agency | |
| Warranty Deed | $74,900 | Equity Title Agency Inc | |
| Cash Sale Deed | $59,900 | Lawyers Title Of Arizona Inc |
Mortgage History
| Date | Status | Loan Amount | Loan Type |
|---|---|---|---|
| Open | $247,500 | New Conventional | |
| Previous Owner | $113,125 | New Conventional | |
| Previous Owner | $116,000 | New Conventional | |
| Previous Owner | $65,400 | New Conventional | |
| Previous Owner | $75,200 | Unknown | |
| Previous Owner | $74,900 | New Conventional | |
| Previous Owner | $39,350 | No Value Available |
Property History
| Date | Event | Price | Change | Sq Ft Price |
|---|---|---|---|---|
| 07/10/2024 07/10/24 | Sold | $275,000 | 0.0% | $256 / Sq Ft |
| 05/28/2024 05/28/24 | For Sale | $275,000 | +109.9% | $256 / Sq Ft |
| 02/07/2019 02/07/19 | Sold | $131,000 | -4.0% | $156 / Sq Ft |
| 12/30/2018 12/30/18 | Pending | -- | -- | -- |
| 12/18/2018 12/18/18 | For Sale | $136,500 | 0.0% | $162 / Sq Ft |
| 11/28/2018 11/28/18 | Pending | -- | -- | -- |
| 09/21/2018 09/21/18 | Price Changed | $136,500 | +5.0% | $162 / Sq Ft |
| 09/05/2018 09/05/18 | For Sale | $130,000 | -- | $154 / Sq Ft |
Tax History Compared to Growth
Tax History
| Year | Tax Paid | Tax Assessment Tax Assessment Total Assessment is a certain percentage of the fair market value that is determined by local assessors to be the total taxable value of land and additions on the property. | Land | Improvement |
|---|---|---|---|---|
| 2025 | $655 | $6,114 | -- | -- |
| 2024 | $642 | $5,823 | -- | -- |
| 2023 | $642 | $15,400 | $3,080 | $12,320 |
| 2022 | $620 | $11,750 | $2,350 | $9,400 |
| 2021 | $635 | $10,780 | $2,150 | $8,630 |
| 2020 | $618 | $9,050 | $1,810 | $7,240 |
| 2019 | $607 | $8,430 | $1,680 | $6,750 |
| 2018 | $590 | $7,630 | $1,520 | $6,110 |
| 2017 | $588 | $6,830 | $1,360 | $5,470 |
| 2016 | $578 | $6,360 | $1,270 | $5,090 |
| 2015 | $536 | $5,480 | $1,090 | $4,390 |
Agents Affiliated with this Home
-

Seller's Agent in 2024
Cindy Clark
RE/MAX
(602) 363-8633
2 in this area
58 Total Sales
-
T
Buyer's Agent in 2024
Terri Binnell
HomeSmart
-
R
Seller's Agent in 2019
Richard Voth
Jordan Taylor Prop & Mgmt
(480) 510-5842
1 in this area
39 Total Sales
-
A
Seller Co-Listing Agent in 2019
Amanda Brown
Jordan Taylor Prop & Mgmt
(480) 510-5842
1 Total Sale
Map
Source: Arizona Regional Multiple Listing Service (ARMLS)
MLS Number: 6711147
APN: 207-33-534
- 14002 N 49th Ave Unit 1082
- 14002 N 49th Ave Unit 1120
- 4836 W Redfield Rd
- 14207 N 51st Dr Unit 15
- 4845 W Evans Dr
- 4953 W Acoma Dr
- 4601 W Redfield Rd
- 5226 W Redfield Rd
- 5203 W Acoma Dr
- 5120 W Willow Ave
- 5127 W Willow Ave
- 4420 W Calavar Rd
- 4444 W Evans Dr
- 4845 W Sweetwater Ave
- 4443 W Acoma Dr
- 5416 W Hearn Rd
- 5234 W Banff Ln
- 5220 W Mauna Loa Ln
- 14420 N 44th Dr
- 5107 W Port au Prince Ln
