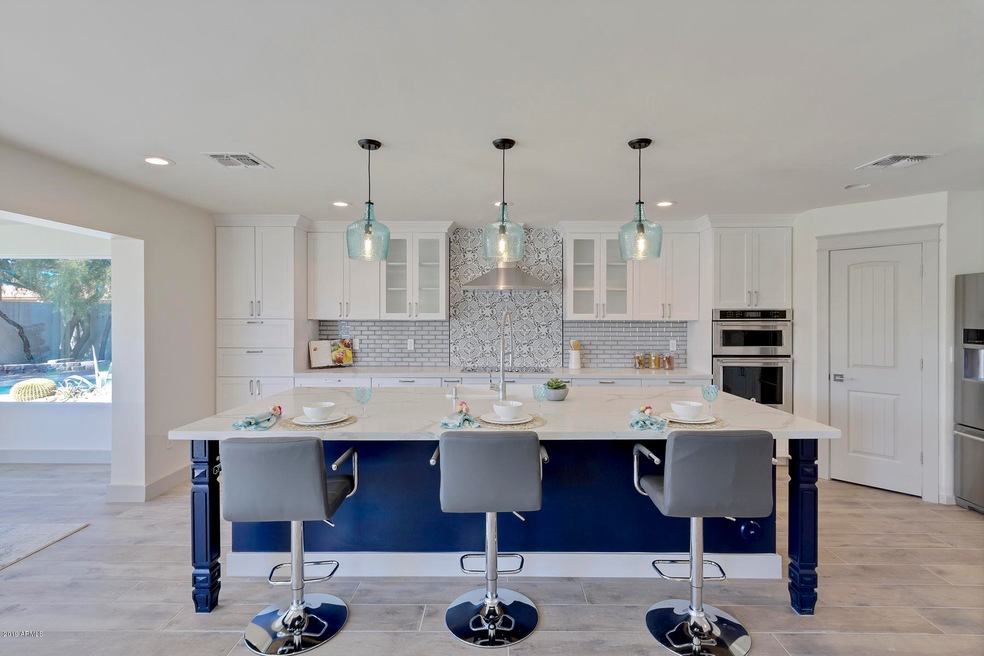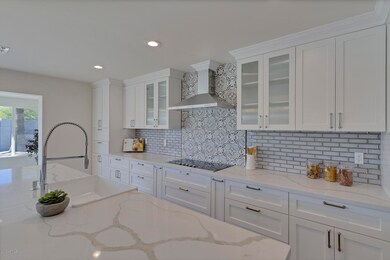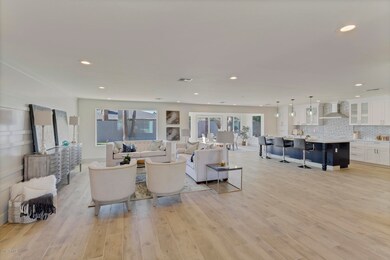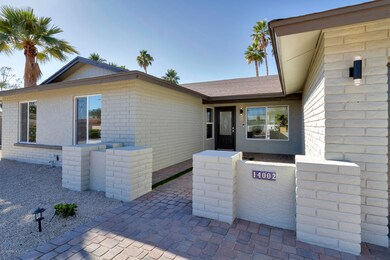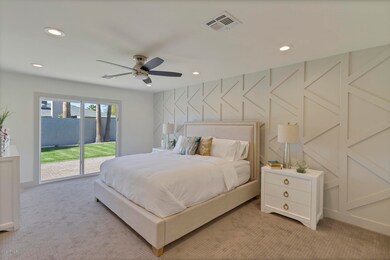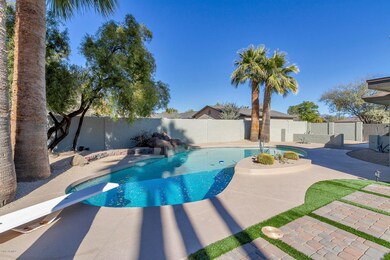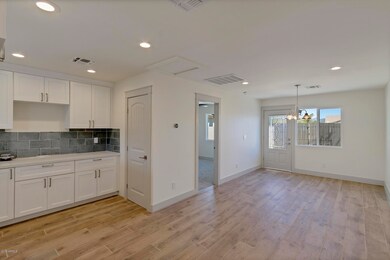
14002 N 57th Way Scottsdale, AZ 85254
Highlights
- Guest House
- Private Pool
- Private Yard
- Desert Springs Preparatory Elementary School Rated A
- 0.34 Acre Lot
- No HOA
About This Home
As of June 2019Outstanding remodel in the hottest zip code - 85254. This stand out home features a new roof. The stunning kitchen boasts an oversized island w/ a Quartz counter top, farmhouse sink, white Shaker cabinetry, navy/white backsplash, upgraded KitchenAid stainless appliances, and flows into a open concept floorplan. The great room boast a decorative accent wall & the trendy tile plank flooring. The master bedroom also features a decorative accent wall, barn doors to the master bathroom, well appointed bath & a walk in closet. Three additional bedrooms & a bathroom complete the main house. Detached office is a perfect retreat for guests, complete with a kitchenette, living space, bedroom & bath, and covered patio. The backyard showcases a diving pool, pavers, grass play area & bocce ball cour
Last Agent to Sell the Property
Russ Lyon Sotheby's International Realty License #SA579643000 Listed on: 01/29/2019

Last Buyer's Agent
Leena Hasbini
Venture REI, LLC License #SA681799000

Home Details
Home Type
- Single Family
Est. Annual Taxes
- $3,958
Year Built
- Built in 1981
Lot Details
- 0.34 Acre Lot
- Desert faces the front and back of the property
- Block Wall Fence
- Artificial Turf
- Front and Back Yard Sprinklers
- Sprinklers on Timer
- Private Yard
- Grass Covered Lot
Parking
- 2 Car Garage
- 3 Open Parking Spaces
- Garage Door Opener
Home Design
- Wood Frame Construction
- Composition Roof
- Block Exterior
- Stucco
Interior Spaces
- 2,815 Sq Ft Home
- 1-Story Property
- Ceiling Fan
- Double Pane Windows
- Low Emissivity Windows
- Smart Home
- Washer and Dryer Hookup
Kitchen
- Eat-In Kitchen
- Electric Cooktop
- Built-In Microwave
- Kitchen Island
Flooring
- Carpet
- Tile
Bedrooms and Bathrooms
- 5 Bedrooms
- Remodeled Bathroom
- Primary Bathroom is a Full Bathroom
- 3 Bathrooms
- Dual Vanity Sinks in Primary Bathroom
Pool
- Private Pool
- Diving Board
Outdoor Features
- Patio
- Outdoor Storage
- Playground
Schools
- Desert Springs Preparatory Elementary School
- Desert Shadows Middle School - Scottsdale
- Horizon High School
Utilities
- Central Air
- Heating Available
- High Speed Internet
- Cable TV Available
Additional Features
- No Interior Steps
- Guest House
Community Details
- No Home Owners Association
- Association fees include no fees
- La Paz At Desert Springs Unit 12 Lot 1 35 Tr A Subdivision
Listing and Financial Details
- Tax Lot 26
- Assessor Parcel Number 215-64-063
Ownership History
Purchase Details
Home Financials for this Owner
Home Financials are based on the most recent Mortgage that was taken out on this home.Purchase Details
Purchase Details
Purchase Details
Home Financials for this Owner
Home Financials are based on the most recent Mortgage that was taken out on this home.Purchase Details
Home Financials for this Owner
Home Financials are based on the most recent Mortgage that was taken out on this home.Purchase Details
Home Financials for this Owner
Home Financials are based on the most recent Mortgage that was taken out on this home.Purchase Details
Home Financials for this Owner
Home Financials are based on the most recent Mortgage that was taken out on this home.Purchase Details
Home Financials for this Owner
Home Financials are based on the most recent Mortgage that was taken out on this home.Similar Homes in Scottsdale, AZ
Home Values in the Area
Average Home Value in this Area
Purchase History
| Date | Type | Sale Price | Title Company |
|---|---|---|---|
| Warranty Deed | $725,000 | Clear Title Agency Of Az | |
| Warranty Deed | $435,000 | Security Title Agency | |
| Trustee Deed | $425,000 | None Available | |
| Warranty Deed | $360,000 | Empire West Title Agency Llc | |
| Interfamily Deed Transfer | -- | First American Title Ins Co | |
| Interfamily Deed Transfer | -- | First American Title Ins Co | |
| Warranty Deed | $189,900 | First American Title | |
| Warranty Deed | $154,400 | Security Title |
Mortgage History
| Date | Status | Loan Amount | Loan Type |
|---|---|---|---|
| Open | $616,000 | New Conventional | |
| Previous Owner | $652,500 | New Conventional | |
| Previous Owner | $71,837 | Unknown | |
| Previous Owner | $405,000 | Purchase Money Mortgage | |
| Previous Owner | $310,000 | Fannie Mae Freddie Mac | |
| Previous Owner | $243,000 | New Conventional | |
| Previous Owner | $139,900 | New Conventional | |
| Previous Owner | $138,950 | New Conventional |
Property History
| Date | Event | Price | Change | Sq Ft Price |
|---|---|---|---|---|
| 06/17/2019 06/17/19 | Sold | $725,000 | -2.0% | $258 / Sq Ft |
| 05/14/2019 05/14/19 | Pending | -- | -- | -- |
| 04/27/2019 04/27/19 | Price Changed | $740,000 | -0.7% | $263 / Sq Ft |
| 03/26/2019 03/26/19 | Price Changed | $745,000 | -0.7% | $265 / Sq Ft |
| 01/29/2019 01/29/19 | For Sale | $750,000 | +108.3% | $266 / Sq Ft |
| 08/04/2017 08/04/17 | Sold | $360,000 | -6.5% | $160 / Sq Ft |
| 07/19/2017 07/19/17 | Pending | -- | -- | -- |
| 07/10/2017 07/10/17 | Price Changed | $385,000 | -3.7% | $171 / Sq Ft |
| 06/26/2017 06/26/17 | Price Changed | $399,900 | -3.6% | $178 / Sq Ft |
| 06/19/2017 06/19/17 | Price Changed | $415,000 | -2.4% | $184 / Sq Ft |
| 05/30/2017 05/30/17 | Price Changed | $425,000 | -0.9% | $189 / Sq Ft |
| 05/15/2017 05/15/17 | Price Changed | $429,000 | -2.3% | $191 / Sq Ft |
| 04/21/2017 04/21/17 | Price Changed | $439,000 | -0.2% | $195 / Sq Ft |
| 03/26/2017 03/26/17 | Price Changed | $440,000 | -2.2% | $196 / Sq Ft |
| 01/20/2017 01/20/17 | For Sale | $450,000 | -- | $200 / Sq Ft |
Tax History Compared to Growth
Tax History
| Year | Tax Paid | Tax Assessment Tax Assessment Total Assessment is a certain percentage of the fair market value that is determined by local assessors to be the total taxable value of land and additions on the property. | Land | Improvement |
|---|---|---|---|---|
| 2025 | $4,160 | $41,790 | -- | -- |
| 2024 | $4,073 | $39,800 | -- | -- |
| 2023 | $4,073 | $71,850 | $14,370 | $57,480 |
| 2022 | $4,032 | $55,520 | $11,100 | $44,420 |
| 2021 | $4,044 | $50,560 | $10,110 | $40,450 |
| 2020 | $4,086 | $40,600 | $8,120 | $32,480 |
| 2019 | $3,510 | $37,730 | $7,540 | $30,190 |
| 2018 | $3,958 | $35,060 | $7,010 | $28,050 |
| 2017 | $3,230 | $33,620 | $6,720 | $26,900 |
| 2016 | $3,179 | $32,360 | $6,470 | $25,890 |
| 2015 | $2,949 | $31,670 | $6,330 | $25,340 |
Agents Affiliated with this Home
-
Cindy Metz

Seller's Agent in 2019
Cindy Metz
Russ Lyon Sotheby's International Realty
(602) 803-2293
23 in this area
135 Total Sales
-
Katie Metz
K
Seller Co-Listing Agent in 2019
Katie Metz
Russ Lyon Sotheby's International Realty
(480) 285-9884
10 in this area
41 Total Sales
-
L
Buyer's Agent in 2019
Leena Hasbini
Venture REI, LLC
-
Robert Wilder
R
Seller's Agent in 2017
Robert Wilder
Wilder West Real Estate Services
(480) 831-1188
1 Total Sale
-
Joshua Asanovich
J
Buyer's Agent in 2017
Joshua Asanovich
Keller Williams Realty Phoenix
(480) 768-9333
1 in this area
177 Total Sales
Map
Source: Arizona Regional Multiple Listing Service (ARMLS)
MLS Number: 5874939
APN: 215-64-063
- 14012 N 57th Place Unit 12
- 5751 E Ludlow Dr
- 13801 N 57th St
- 14208 N 57th Place
- 5704 E Estrid Ave
- 5728 E Sharon Dr
- 5802 E Gelding Dr
- 5909 E Crocus Dr
- 5902 E Sharon Dr
- 14248 N 56th Place
- 5943 E Hearn Rd
- 5532 E Crocus Dr
- 5839 E Voltaire Ave
- 5439 E Piping Rock Rd
- 5455 E Ludlow Dr
- 5431 E Piping Rock Rd
- 5837 E Presidio Rd
- 5601 E Presidio Rd
- 5612 E Emile Zola Ave
- 6049 E Crocus Dr
