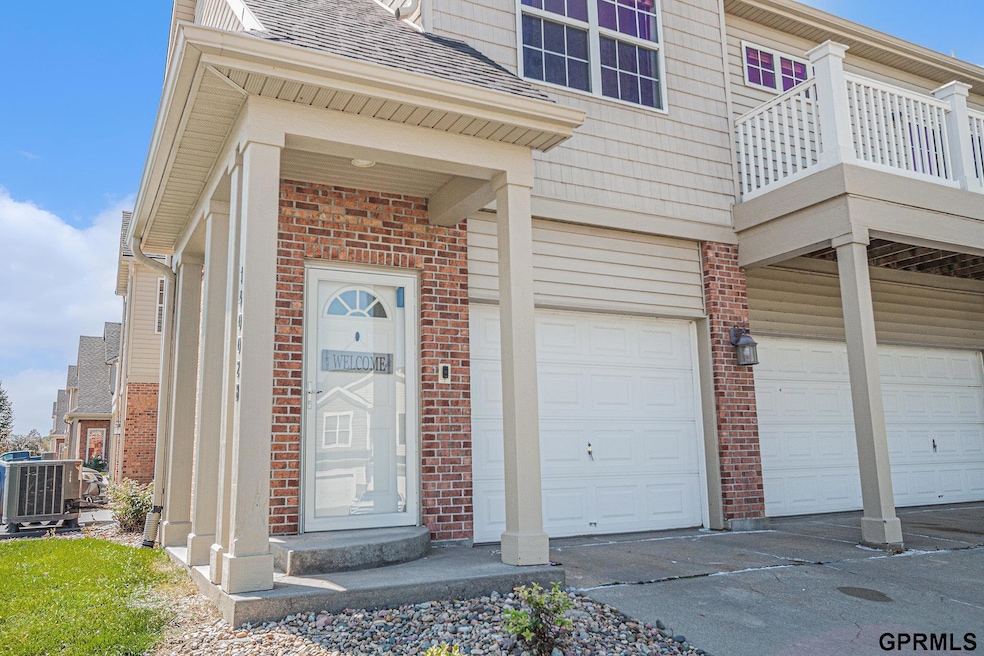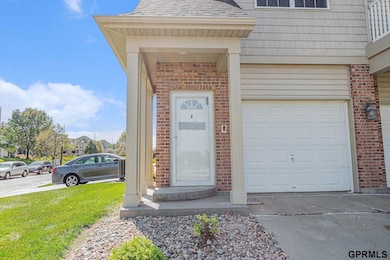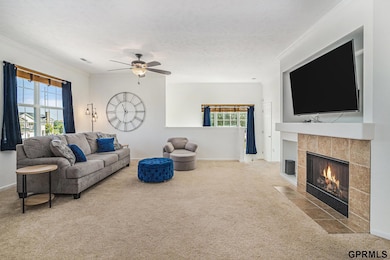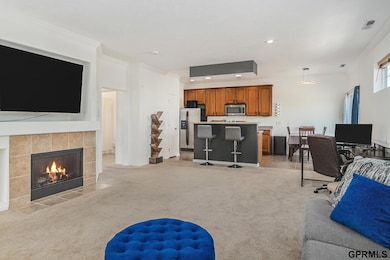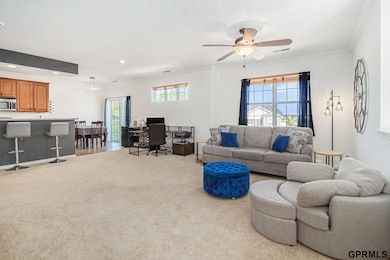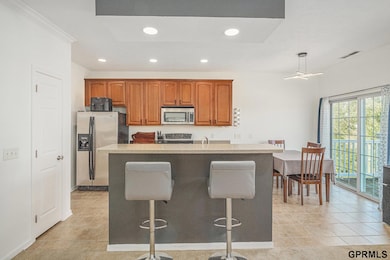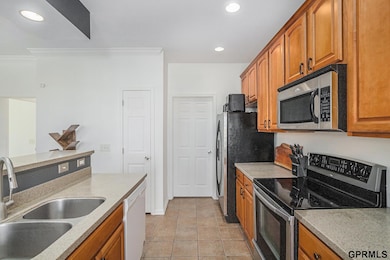14002 Tregaron Ridge Ave Unit B Bellevue, NE 68123
Estimated payment $1,846/month
Highlights
- Deck
- Raised Ranch Architecture
- Whirlpool Bathtub
- Lewis & Clark Middle School Rated A-
- Main Floor Primary Bedroom
- Balcony
About This Home
*OPEN HOUSE SUN 11/16 12-2!* Fall in love with over 1,400 sq ft of comfort and style in this beautiful 2 bed, 2 bath Tregaron Ridge Condo just steps away from the Golf Course. The living area offers a cozy electric fireplace with plenty of space for entertaining & tons of natural light. Eat-in kitchen offers SS appliances, large island, dining area & deck with views of the golf course. You'll find size and comfort the whole family can enjoy with a spacious primary bedroom featuring a walk-in closet and spa like bath with heated jacuzzi tub, double vanity and updated flooring. The built-in garage is wired for electric vehicle. HOA incudes lawn care, snow removal, community pool, ext and structure maintenance, water & more. This Bellevue Gem is close to Offutt AFB and has everything you need. Seller to cover first 6 months of HOA dues! Updates: Nest Thermostat, New kitchen sink faucet, New Garage door opener, new ceiling fan in Primary. All appliances stay including washer/dryer.
Open House Schedule
-
Sunday, November 16, 202512:00 to 2:00 pm11/16/2025 12:00:00 PM +00:0011/16/2025 2:00:00 PM +00:00Add to Calendar
Property Details
Home Type
- Condominium
Est. Annual Taxes
- $3,335
Year Built
- Built in 2006
HOA Fees
- $382 Monthly HOA Fees
Parking
- 1 Car Attached Garage
Home Design
- Raised Ranch Architecture
- Composition Roof
- Concrete Perimeter Foundation
Interior Spaces
- 1,457 Sq Ft Home
- Ceiling height of 9 feet or more
- Ceiling Fan
- Electric Fireplace
- Window Treatments
- Sliding Doors
- Living Room with Fireplace
- Dining Area
- Home Security System
- Unfinished Basement
Kitchen
- Oven or Range
- Microwave
- Dishwasher
Flooring
- Wall to Wall Carpet
- Ceramic Tile
- Vinyl
Bedrooms and Bathrooms
- 2 Bedrooms
- Primary Bedroom on Main
- Walk-In Closet
- 2 Full Bathrooms
- Dual Sinks
- Whirlpool Bathtub
- Shower Only
Laundry
- Dryer
- Washer
Outdoor Features
- Balcony
- Deck
Schools
- Two Springs Elementary School
- Lewis And Clark Middle School
- Bellevue East High School
Utilities
- Forced Air Heating and Cooling System
Community Details
- Association fees include exterior maintenance, ground maintenance, pool access, snow removal, common area maintenance, water, pool maintenance
- Tregaron Ridge Condominiums Subdivision
Listing and Financial Details
- Assessor Parcel Number 011589324
Map
Home Values in the Area
Average Home Value in this Area
Tax History
| Year | Tax Paid | Tax Assessment Tax Assessment Total Assessment is a certain percentage of the fair market value that is determined by local assessors to be the total taxable value of land and additions on the property. | Land | Improvement |
|---|---|---|---|---|
| 2025 | $3,335 | $204,505 | $16,353 | $188,152 |
| 2024 | $3,431 | $189,248 | $10,902 | $178,346 |
| 2023 | $3,431 | $162,461 | $10,902 | $151,559 |
| 2022 | $3,310 | $153,802 | $10,902 | $142,900 |
| 2021 | $3,164 | $145,473 | $10,902 | $134,571 |
| 2020 | $3,118 | $142,908 | $10,902 | $132,006 |
| 2019 | $3,161 | $138,933 | $10,902 | $128,031 |
| 2018 | $3,081 | $137,675 | $18,686 | $118,989 |
| 2017 | $3,136 | $136,588 | $18,686 | $117,902 |
| 2016 | $2,820 | $124,714 | $18,686 | $106,028 |
| 2015 | $2,741 | $123,644 | $18,686 | $104,958 |
| 2014 | $2,617 | $117,354 | $18,686 | $98,668 |
| 2012 | -- | $114,981 | $18,686 | $96,295 |
Property History
| Date | Event | Price | List to Sale | Price per Sq Ft |
|---|---|---|---|---|
| 10/16/2025 10/16/25 | For Sale | $225,000 | -- | $154 / Sq Ft |
Purchase History
| Date | Type | Sale Price | Title Company |
|---|---|---|---|
| Warranty Deed | $223,000 | Platinum Title & Escrow | |
| Warranty Deed | -- | Ambassador Title Services | |
| Warranty Deed | $194,000 | Green Title & Escrow | |
| Warranty Deed | $138,000 | Nebraska Title Company O | |
| Warranty Deed | $173,000 | Slt |
Mortgage History
| Date | Status | Loan Amount | Loan Type |
|---|---|---|---|
| Closed | $44,500 | No Value Available | |
| Open | $178,000 | New Conventional | |
| Previous Owner | $174,600 | New Conventional | |
| Previous Owner | $110,400 | Future Advance Clause Open End Mortgage |
Source: Great Plains Regional MLS
MLS Number: 22529784
APN: 011589324
- 14314 S 25th Ave
- 13801 S 22nd Cir
- 2710 Arrowhead Ln
- 13902 Rahn Blvd
- 14502 S 22nd St
- 2923 Blackhawk Dr
- 2506 Hummingbird Cir
- 3113 Tammy St
- 13908 S 17th St
- 2924 Blackhawk Cir
- 13403 S 28th St
- 3209 Meghan Dr
- 2507 Casey Cir
- 1506 Halifax St
- 13528 S 32nd St
- 13612 Leona Ln
- 2701 Century Rd
- 14806 S 19th St
- 14607 S 17th St
- 0000 Cedar Island Road East of Old 36th St
- 14003 Tregaron Ridge Ct
- 13706 Glengarry Cir
- 2315 Greenwald St
- 13302 S 26th Ave
- 1909 Hummingbird Dr
- 14102 Williamsburg Ct
- 3208 Chad Ave
- 3427 Faye Dr
- 1729 Scarborough Dr
- 1029 Grenoble Dr
- 11829 Amerado Blvd
- 2882 Comstock Plaza
- 3418 Nugget Cir
- 12103 S 49th Ave
- 4723 Ponderosa Dr
- 46 Martinview Rd
- 3904 370 Plaza
- 801 W 29th Ave
- 2802 S Crawford St
- 311 E 36th Place
