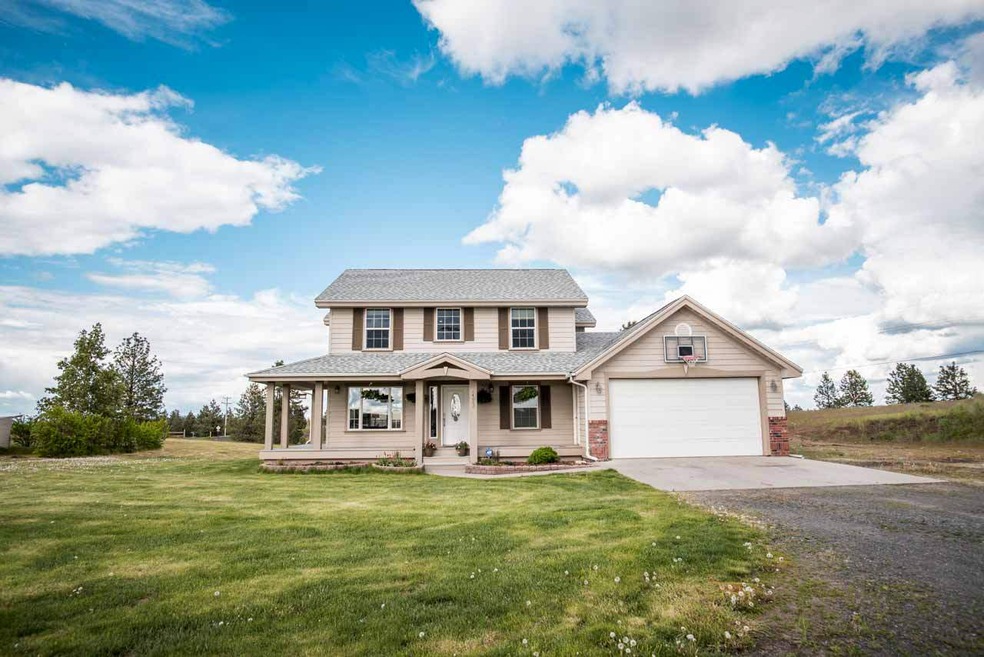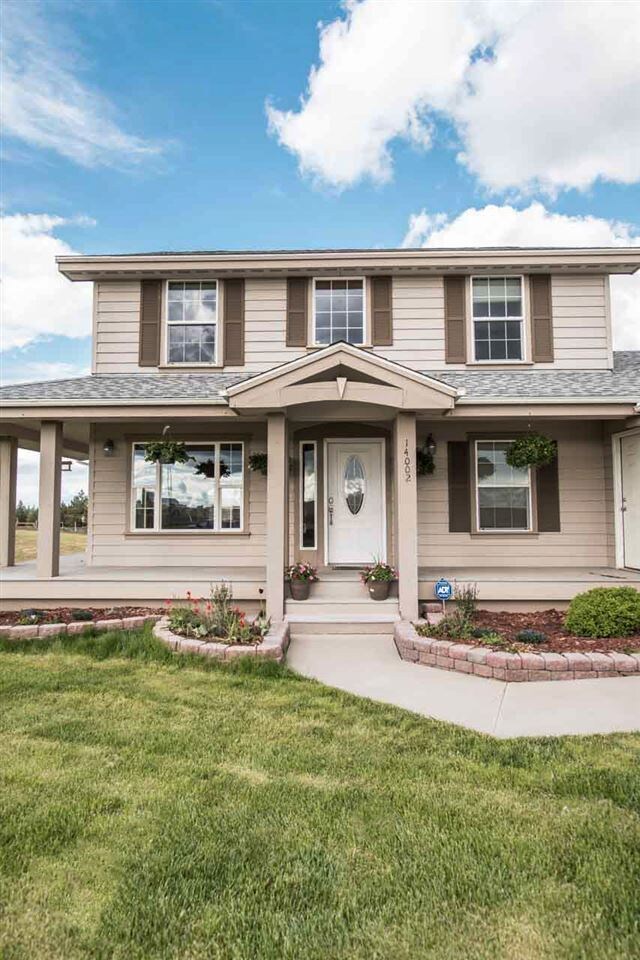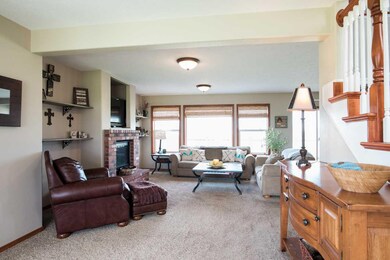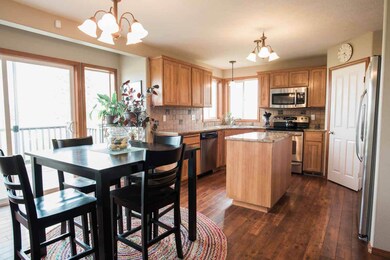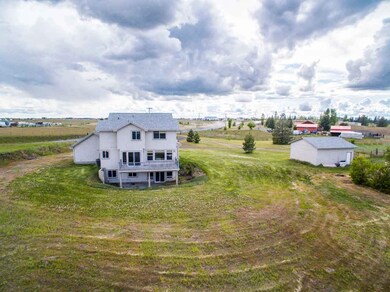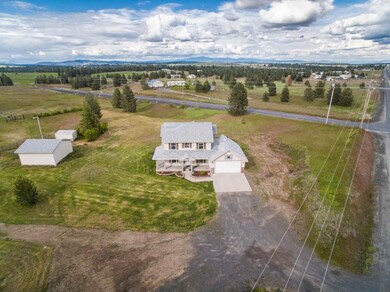
14002 W Deno Rd Spokane, WA 99224
Highlights
- Barn
- Territorial View
- Corner Lot
- RV Access or Parking
- Traditional Architecture
- Great Room
About This Home
As of December 2020STOP THE CAR! You don't find this often. Close-in 5.08 acres, lovely 2006 4bed/3bath home. Beautiful granite kitchen, great room feel. Upstairs has 3 bedrooms, including a spacious master with a 5-point bathroom, and giant walk-in closet. Daylight walk-out basement, with one bedroom and roughed in bathroom. RV parking with hookups. Bring your animals. Horse setup, 24x24 additional building/garage/stable. Stunning territorial views. A must see to appreciate.
Last Agent to Sell the Property
eXp Realty, LLC Branch License #90216 Listed on: 05/19/2017

Home Details
Home Type
- Single Family
Est. Annual Taxes
- $2,844
Year Built
- Built in 2006
Lot Details
- 5.08 Acre Lot
- Cross Fenced
- Corner Lot
- Oversized Lot
- Level Lot
- Open Lot
- Sprinkler System
Home Design
- Traditional Architecture
- Composition Roof
- T111 Siding
Interior Spaces
- 2,812 Sq Ft Home
- 2-Story Property
- Propane Fireplace
- Great Room
- Family Room with entrance to outdoor space
- Dining Room
- Territorial Views
Kitchen
- Free-Standing Range
- Microwave
- Dishwasher
- Kitchen Island
Bedrooms and Bathrooms
- Primary bedroom located on second floor
- Walk-In Closet
- Primary Bathroom is a Full Bathroom
- 3 Bathrooms
- Dual Vanity Sinks in Primary Bathroom
- Garden Bath
Basement
- Basement Fills Entire Space Under The House
- Exterior Basement Entry
- Recreation or Family Area in Basement
- Rough-In Basement Bathroom
- Basement with some natural light
Parking
- 4 Car Garage
- Garage Door Opener
- RV Access or Parking
Schools
- Sunset Elementary School
- Cheney Middle School
- Cheney High School
Utilities
- Forced Air Heating and Cooling System
- Heat Pump System
- 200+ Amp Service
- Private Water Source
- Well
- Septic System
- Private Sewer
Additional Features
- Shop
- Barn
- Horse Setup
Community Details
- Community Deck or Porch
Listing and Financial Details
- Assessor Parcel Number 15104.9028
Ownership History
Purchase Details
Home Financials for this Owner
Home Financials are based on the most recent Mortgage that was taken out on this home.Purchase Details
Home Financials for this Owner
Home Financials are based on the most recent Mortgage that was taken out on this home.Purchase Details
Home Financials for this Owner
Home Financials are based on the most recent Mortgage that was taken out on this home.Purchase Details
Home Financials for this Owner
Home Financials are based on the most recent Mortgage that was taken out on this home.Purchase Details
Home Financials for this Owner
Home Financials are based on the most recent Mortgage that was taken out on this home.Purchase Details
Home Financials for this Owner
Home Financials are based on the most recent Mortgage that was taken out on this home.Purchase Details
Purchase Details
Home Financials for this Owner
Home Financials are based on the most recent Mortgage that was taken out on this home.Purchase Details
Similar Homes in Spokane, WA
Home Values in the Area
Average Home Value in this Area
Purchase History
| Date | Type | Sale Price | Title Company |
|---|---|---|---|
| Warranty Deed | $470,000 | First American Title Ins Co | |
| Warranty Deed | $300,000 | First American Title | |
| Warranty Deed | $355,000 | Ticor Title Company | |
| Interfamily Deed Transfer | -- | Inland Professional Title | |
| Warranty Deed | $313,000 | Inland Professional Title | |
| Warranty Deed | $232,770 | First American Title Ins Co | |
| Trustee Deed | $117,100 | None Available | |
| Warranty Deed | $328,500 | Pacific Nw Title | |
| Warranty Deed | -- | First American Title |
Mortgage History
| Date | Status | Loan Amount | Loan Type |
|---|---|---|---|
| Open | $376,000 | New Conventional | |
| Previous Owner | $326,500 | Unknown | |
| Previous Owner | $355,000 | VA | |
| Previous Owner | $297,350 | New Conventional | |
| Previous Owner | $237,488 | New Conventional | |
| Previous Owner | $367,495 | Unknown | |
| Previous Owner | $11,000 | Credit Line Revolving | |
| Previous Owner | $263,200 | Stand Alone First | |
| Previous Owner | $65,900 | Stand Alone Second | |
| Previous Owner | $188,000 | Credit Line Revolving |
Property History
| Date | Event | Price | Change | Sq Ft Price |
|---|---|---|---|---|
| 12/28/2020 12/28/20 | Sold | $470,000 | +2.4% | $509 / Sq Ft |
| 10/26/2020 10/26/20 | Pending | -- | -- | -- |
| 10/21/2020 10/21/20 | For Sale | $459,000 | +53.0% | $497 / Sq Ft |
| 08/10/2020 08/10/20 | Sold | $300,000 | 0.0% | $106 / Sq Ft |
| 06/04/2020 06/04/20 | Pending | -- | -- | -- |
| 03/16/2020 03/16/20 | Price Changed | $300,000 | -25.0% | $106 / Sq Ft |
| 03/02/2020 03/02/20 | For Sale | $400,000 | +12.7% | $142 / Sq Ft |
| 07/28/2017 07/28/17 | Sold | $355,000 | +1.5% | $126 / Sq Ft |
| 06/07/2017 06/07/17 | Pending | -- | -- | -- |
| 05/19/2017 05/19/17 | For Sale | $349,900 | +11.8% | $124 / Sq Ft |
| 10/20/2016 10/20/16 | Sold | $313,000 | -3.7% | $111 / Sq Ft |
| 10/20/2016 10/20/16 | Pending | -- | -- | -- |
| 07/16/2016 07/16/16 | For Sale | $324,900 | +39.7% | $116 / Sq Ft |
| 04/02/2012 04/02/12 | Sold | $232,490 | +1.1% | $87 / Sq Ft |
| 04/02/2012 04/02/12 | Pending | -- | -- | -- |
| 02/24/2012 02/24/12 | For Sale | $229,990 | -- | $86 / Sq Ft |
Tax History Compared to Growth
Tax History
| Year | Tax Paid | Tax Assessment Tax Assessment Total Assessment is a certain percentage of the fair market value that is determined by local assessors to be the total taxable value of land and additions on the property. | Land | Improvement |
|---|---|---|---|---|
| 2025 | $5,573 | $555,260 | $105,460 | $449,800 |
| 2024 | $5,573 | $552,360 | $105,460 | $446,900 |
| 2023 | $4,627 | $551,360 | $105,460 | $445,900 |
| 2022 | $4,736 | $549,760 | $86,860 | $462,900 |
| 2021 | $4,878 | $423,220 | $39,220 | $384,000 |
| 2020 | $4,691 | $389,320 | $39,220 | $350,100 |
| 2019 | $3,927 | $339,900 | $34,200 | $305,700 |
| 2018 | $3,660 | $272,600 | $31,200 | $241,400 |
| 2017 | $2,844 | $232,500 | $30,200 | $202,300 |
| 2016 | $2,940 | $232,500 | $30,200 | $202,300 |
| 2015 | $3,059 | $232,500 | $30,200 | $202,300 |
| 2014 | -- | $232,500 | $30,200 | $202,300 |
| 2013 | -- | $0 | $0 | $0 |
Agents Affiliated with this Home
-
Kim Vinson
K
Seller's Agent in 2020
Kim Vinson
Extant Realty
(509) 230-6252
62 Total Sales
-
Courtney Boatsman

Buyer's Agent in 2020
Courtney Boatsman
Professional Realty Services
(509) 499-4449
21 Total Sales
-
Micaela Jaime

Seller's Agent in 2017
Micaela Jaime
eXp Realty, LLC Branch
(509) 714-2507
77 Total Sales
-
Bernadette Pillar

Buyer's Agent in 2017
Bernadette Pillar
Bernadette Pillar Real Estate
(509) 868-9181
121 Total Sales
-
Mary Ogle

Seller's Agent in 2016
Mary Ogle
Amplify Real Estate Services
(509) 953-0201
68 Total Sales
-
Nick Morelli

Seller's Agent in 2012
Nick Morelli
Live Real Estate, LLC
(509) 993-3839
55 Total Sales
Map
Source: Spokane Association of REALTORS®
MLS Number: 201717086
APN: 15104.9028
- 2201 N Craig Rd Unit 274
- 2201 N Craig Rd Unit Lot 213
- 2201 N Craig Rd Unit 132
- 2201 N Craig Rd Unit Lot 131
- 2201 N Craig Rd Unit 237
- 2201 N Craig Rd Unit Lot 278
- 2201 N Craig Rd Unit 114
- TBD W Craig Rd
- 0 SW Corner Hwy 2 & S Craig Rd Rd Unit NWM2417464
- 13552 W Crosswinds Ave
- CAMELOT 2 Plan at Hunters Crossing
- KERRY Plan at Hunters Crossing
- SIERRA Plan at Hunters Crossing
- Cali Plan at Hunters Crossing
- 86 S Airlift St
- 74 S Airlift St
- 80 Airlift St
- 165 S Treeline St
- 13415 W Whitetip Ave
- 13002 W 2nd Ave
