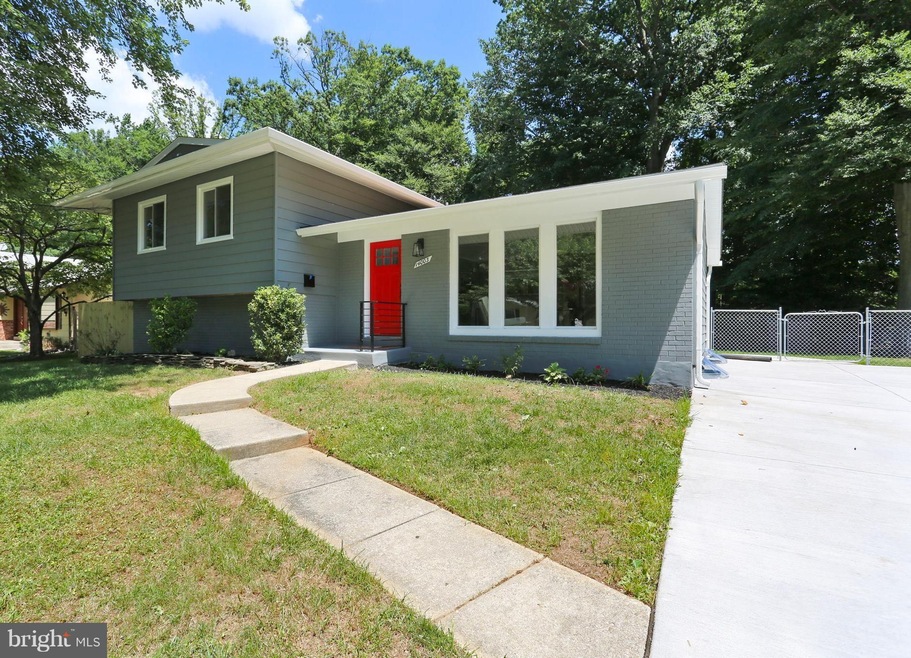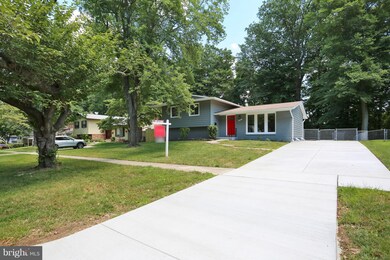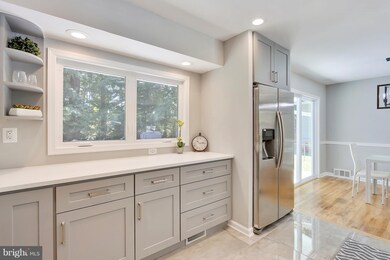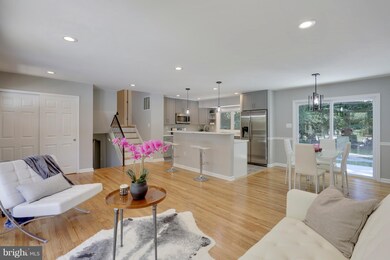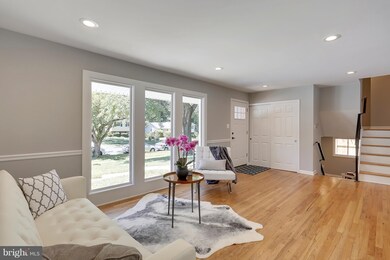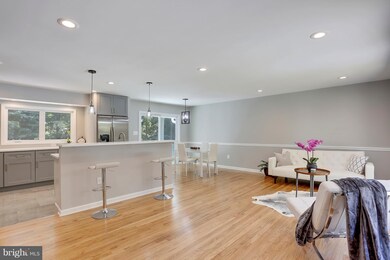
14003 Arctic Ave Rockville, MD 20853
Highlights
- Open Floorplan
- Wood Flooring
- No HOA
- Wheaton High School Rated A
- Attic
- Double Pane Windows
About This Home
As of October 2018ALMOST NEW! TURN KEY HOME! OVER 2100 SQ FEET. UPDATED & REMODELED, ON 4 FINISHED LEVELS. ALL NEW BATHS, NEW SS APPLIANCES, NEW SYSTEMS, NEW ELECTRICAL PANEL. BEAUTIFUL OPEN KITCHEN, 42" CUSTOM CABINETS, GAS, QUARTZ COUNTERS, OPEN FLOOR PLAN; NEW WINDOWS, BRIGHT HOME! NEW DRIVEWAY, PATIO, ETC! ALL OF THIS ON .23 ACRE, FLAT, FENCED IN YARD. MIDDLE & HIGH SCHOOLS PART OF A CONSORTIUM AS PER MCPS SITE
Co-Listed By
ROSE ZIADIE
Compass
Home Details
Home Type
- Single Family
Est. Annual Taxes
- $4,370
Year Built
- Built in 1964 | Remodeled in 2018
Lot Details
- 10,125 Sq Ft Lot
- Property is in very good condition
- Property is zoned R90
Home Design
- Split Level Home
- Brick Exterior Construction
- Asphalt Roof
Interior Spaces
- Property has 3 Levels
- Open Floorplan
- Chair Railings
- Recessed Lighting
- Double Pane Windows
- Sliding Doors
- Wood Flooring
- Attic
Kitchen
- Gas Oven or Range
- Microwave
- ENERGY STAR Qualified Refrigerator
- Ice Maker
- ENERGY STAR Qualified Dishwasher
- Kitchen Island
- Disposal
Bedrooms and Bathrooms
- 4 Bedrooms
- En-Suite Bathroom
- 3 Full Bathrooms
Laundry
- Front Loading Dryer
- ENERGY STAR Qualified Washer
Finished Basement
- Heated Basement
- Basement Fills Entire Space Under The House
- Walk-Up Access
- Connecting Stairway
- Front and Rear Basement Entry
- Natural lighting in basement
Parking
- Free Parking
- Driveway
- Off-Street Parking
- Surface Parking
Outdoor Features
- Shed
Schools
- Brookhaven Elementary School
- Wheaton High School
Utilities
- 90% Forced Air Heating and Cooling System
- Electric Water Heater
- Public Septic
Community Details
- No Home Owners Association
- Bel Pre Woods Subdivision
Listing and Financial Details
- Tax Lot 17
- Assessor Parcel Number 161301387331
Ownership History
Purchase Details
Home Financials for this Owner
Home Financials are based on the most recent Mortgage that was taken out on this home.Purchase Details
Home Financials for this Owner
Home Financials are based on the most recent Mortgage that was taken out on this home.Purchase Details
Purchase Details
Similar Homes in Rockville, MD
Home Values in the Area
Average Home Value in this Area
Purchase History
| Date | Type | Sale Price | Title Company |
|---|---|---|---|
| Special Warranty Deed | $555,000 | Title Forward | |
| Deed | $355,000 | None Available | |
| Trustee Deed | $332,000 | None Available | |
| Deed | $200,500 | -- | |
| Deed | -- | -- |
Mortgage History
| Date | Status | Loan Amount | Loan Type |
|---|---|---|---|
| Open | $558,020 | VA | |
| Closed | $555,000 | VA |
Property History
| Date | Event | Price | Change | Sq Ft Price |
|---|---|---|---|---|
| 10/12/2018 10/12/18 | Sold | $555,000 | -2.6% | $252 / Sq Ft |
| 09/12/2018 09/12/18 | Pending | -- | -- | -- |
| 07/20/2018 07/20/18 | For Sale | $569,900 | +60.5% | $259 / Sq Ft |
| 03/23/2018 03/23/18 | Sold | $355,000 | -13.4% | $212 / Sq Ft |
| 03/03/2018 03/03/18 | Pending | -- | -- | -- |
| 01/23/2018 01/23/18 | For Sale | $409,900 | -- | $245 / Sq Ft |
Tax History Compared to Growth
Tax History
| Year | Tax Paid | Tax Assessment Tax Assessment Total Assessment is a certain percentage of the fair market value that is determined by local assessors to be the total taxable value of land and additions on the property. | Land | Improvement |
|---|---|---|---|---|
| 2024 | $8,179 | $646,967 | $0 | $0 |
| 2023 | $8,068 | $579,133 | $0 | $0 |
| 2022 | $5,604 | $511,300 | $239,700 | $271,600 |
| 2021 | $4,951 | $458,167 | $0 | $0 |
| 2020 | $4,330 | $405,033 | $0 | $0 |
| 2019 | $3,709 | $351,900 | $239,700 | $112,200 |
| 2018 | $4,344 | $348,967 | $0 | $0 |
| 2017 | $4,414 | $346,033 | $0 | $0 |
| 2016 | -- | $343,100 | $0 | $0 |
| 2015 | $3,720 | $330,733 | $0 | $0 |
| 2014 | $3,720 | $318,367 | $0 | $0 |
Agents Affiliated with this Home
-
Altaf Mohamed

Seller's Agent in 2018
Altaf Mohamed
Compass
(301) 928-5929
97 Total Sales
-
Pennye Green

Seller's Agent in 2018
Pennye Green
Long & Foster
(202) 247-5668
1 in this area
374 Total Sales
-
R
Seller Co-Listing Agent in 2018
ROSE ZIADIE
Compass
-
Nadia Aminov

Seller Co-Listing Agent in 2018
Nadia Aminov
Long & Foster
(571) 331-9745
2 in this area
402 Total Sales
-
Patrick Thelwell

Buyer's Agent in 2018
Patrick Thelwell
Conway Real Estate
(301) 366-3189
32 Total Sales
Map
Source: Bright MLS
MLS Number: 1002071496
APN: 13-01387331
- 14008 Eagle Ct
- 14114 Arctic Ave
- 4815 Rim Rock Rd
- 14105 Bauer Dr
- 14016 Bauer Dr
- 13710 Arctic Ave
- 13808 Flint Rock Rd
- 4509 Morgal St
- 14006 Parkland Dr
- 14108 Heathfield Ct
- 14303 Merton Ct
- 13700 Frankfort Ct
- 13419 Bartlett St
- 13404 Grenoble Dr
- 13409 Crispin Way
- 13406 Oriental St
- 4817 Eades St
- 14416 Chesterfield Rd
- 14536 Barkwood Dr
- 13307 Justice Rd
