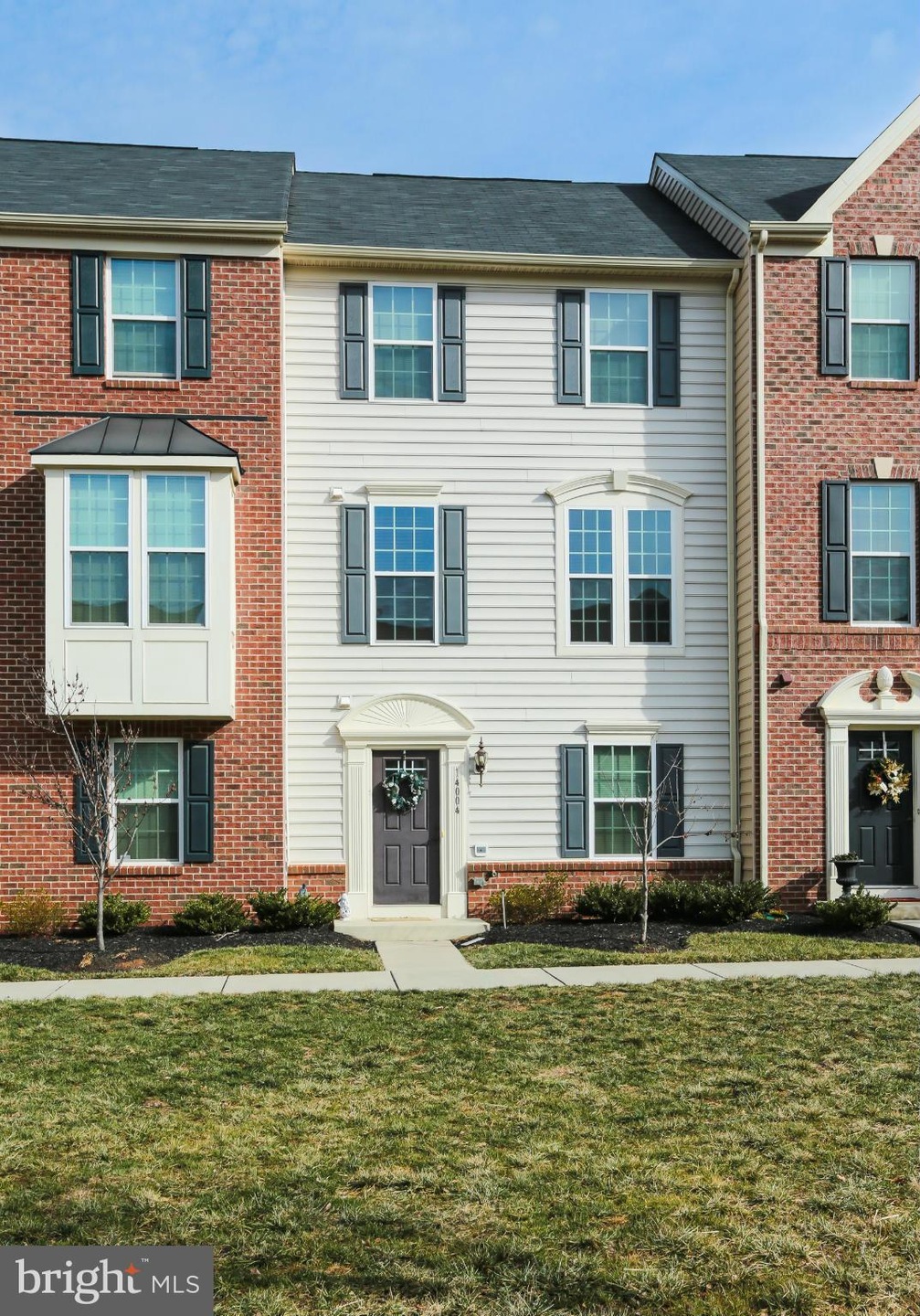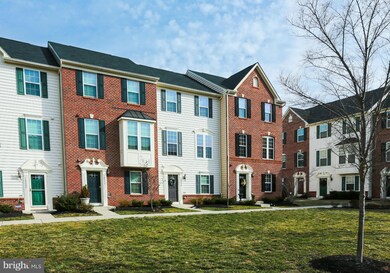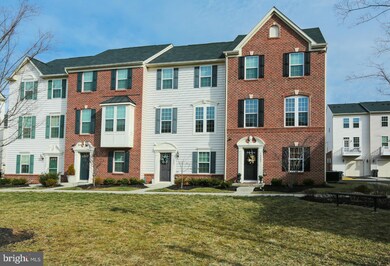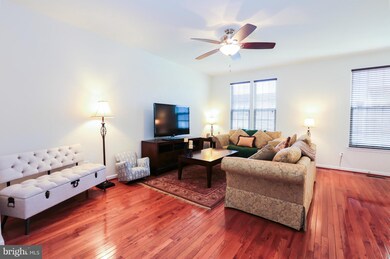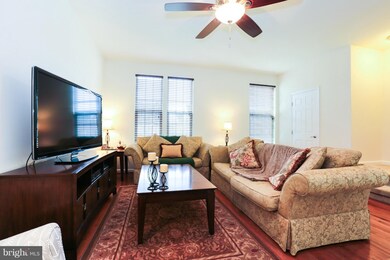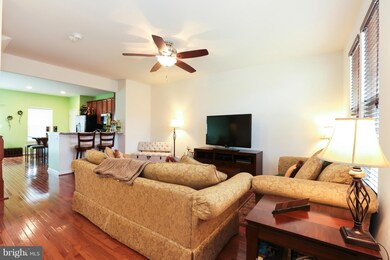
14004 Cannondale Way Unit 84 Gainesville, VA 20155
Heritage Hunt NeighborhoodHighlights
- Eat-In Gourmet Kitchen
- Open Floorplan
- Clubhouse
- Bull Run Middle School Rated A-
- Colonial Architecture
- Wood Flooring
About This Home
As of February 2017Beautiful 3 BR/2.5 BA TH in Heathcote Commons! Floor Plan Features Gourmet Eat-in Kit w/ SS App, Granite Countertops, Balcony Access & Dining Combo, Master BR w/ WIC & Lux BA w/Dual Shower Heads and LL w/ BA Rough-In & Den! HW Floors! 2 Car Garage! W/D on BR Level! Fantastic Community Amenities Include Clubhouse, Pool, Tots/Lots, Dog Park & More! Unbeatable Location Near 66, 29, Shopping & Dining!
Townhouse Details
Home Type
- Townhome
Est. Annual Taxes
- $3,370
Year Built
- Built in 2012
Lot Details
- Two or More Common Walls
- Property is in very good condition
HOA Fees
Parking
- 2 Car Attached Garage
- Driveway
- Off-Street Parking
- Unassigned Parking
Home Design
- Colonial Architecture
- Vinyl Siding
Interior Spaces
- 1,741 Sq Ft Home
- Property has 3 Levels
- Open Floorplan
- Ceiling Fan
- Window Treatments
- Family Room Off Kitchen
- Combination Kitchen and Dining Room
- Wood Flooring
Kitchen
- Eat-In Gourmet Kitchen
- Breakfast Area or Nook
- Electric Oven or Range
- Microwave
- Ice Maker
- Dishwasher
- Kitchen Island
- Upgraded Countertops
- Disposal
Bedrooms and Bathrooms
- 3 Bedrooms
- En-Suite Bathroom
- 2.5 Bathrooms
Laundry
- Dryer
- Washer
Outdoor Features
- Balcony
Schools
- Tyler Elementary School
- Bull Run Middle School
- Battlefield High School
Utilities
- Central Air
- Heat Pump System
- Vented Exhaust Fan
- Electric Water Heater
Listing and Financial Details
- Assessor Parcel Number 255822
Community Details
Overview
- Association fees include exterior building maintenance, lawn care front, pool(s), snow removal, trash
- Heathcote Commons Subdivision, Mozart Floorplan
- Heathcote Commons Community
- The community has rules related to alterations or architectural changes, covenants
Amenities
- Common Area
- Clubhouse
Recreation
- Community Playground
- Community Pool
Ownership History
Purchase Details
Home Financials for this Owner
Home Financials are based on the most recent Mortgage that was taken out on this home.Purchase Details
Home Financials for this Owner
Home Financials are based on the most recent Mortgage that was taken out on this home.Similar Homes in Gainesville, VA
Home Values in the Area
Average Home Value in this Area
Purchase History
| Date | Type | Sale Price | Title Company |
|---|---|---|---|
| Warranty Deed | $324,900 | Attorney | |
| Special Warranty Deed | $281,205 | -- |
Mortgage History
| Date | Status | Loan Amount | Loan Type |
|---|---|---|---|
| Open | $130,000 | New Conventional | |
| Previous Owner | $272,768 | New Conventional |
Property History
| Date | Event | Price | Change | Sq Ft Price |
|---|---|---|---|---|
| 05/09/2017 05/09/17 | Rented | $1,975 | -1.3% | -- |
| 05/08/2017 05/08/17 | Under Contract | -- | -- | -- |
| 03/02/2017 03/02/17 | For Rent | $2,000 | 0.0% | -- |
| 02/28/2017 02/28/17 | Sold | $324,900 | 0.0% | $187 / Sq Ft |
| 01/28/2017 01/28/17 | Pending | -- | -- | -- |
| 01/13/2017 01/13/17 | For Sale | $324,900 | -- | $187 / Sq Ft |
Tax History Compared to Growth
Tax History
| Year | Tax Paid | Tax Assessment Tax Assessment Total Assessment is a certain percentage of the fair market value that is determined by local assessors to be the total taxable value of land and additions on the property. | Land | Improvement |
|---|---|---|---|---|
| 2024 | $4,374 | $439,800 | $125,000 | $314,800 |
| 2023 | $4,253 | $408,700 | $110,000 | $298,700 |
| 2022 | $4,400 | $390,100 | $109,000 | $281,100 |
| 2021 | $4,320 | $354,400 | $89,000 | $265,400 |
| 2020 | $5,118 | $330,200 | $86,300 | $243,900 |
| 2019 | $4,718 | $304,400 | $84,300 | $220,100 |
| 2018 | $3,666 | $303,600 | $84,300 | $219,300 |
| 2017 | $3,595 | $291,600 | $77,400 | $214,200 |
| 2016 | $3,371 | $275,700 | $72,000 | $203,700 |
| 2015 | $3,445 | $289,100 | $79,700 | $209,400 |
| 2014 | $3,445 | $275,900 | $73,700 | $202,200 |
Agents Affiliated with this Home
-
Daan De Raedt

Seller's Agent in 2017
Daan De Raedt
Property Collective
(703) 581-7372
2 in this area
635 Total Sales
-
Chan Ryuh
C
Seller's Agent in 2017
Chan Ryuh
NBI Realty, LLC
(703) 835-1176
16 Total Sales
-
Erin Johnson

Seller Co-Listing Agent in 2017
Erin Johnson
Compass
(202) 236-7013
54 Total Sales
-
Annette Greco

Buyer's Agent in 2017
Annette Greco
Samson Properties
(703) 408-5625
5 in this area
91 Total Sales
Map
Source: Bright MLS
MLS Number: 1000363713
APN: 7397-67-8964.01
- 7007 Trek Way
- 14036 Cannondale Way
- 13915 Gary Fisher Trail
- 6848 Tred Avon Place
- 14123 Haro Trail
- 6805 Tred Avon Place
- 14064 Breeders Cup Dr
- 6769 Arthur Hills Dr
- 7003 Village Stream Place
- 14208 Creekbranch Way
- 6938 Netherstone Ct
- 6780 Hollow Glen Ct
- 13853 Crabtree Way
- 13685 Paddock Ct
- 13882 Cinch Ln
- 7055 Heritage Hunt Dr Unit 201
- 14282 Newbern Loop
- 13890 Chelmsford Dr Unit 313
- 13891 Chelmsford Dr Unit 201
- 14335 Newbern Loop
