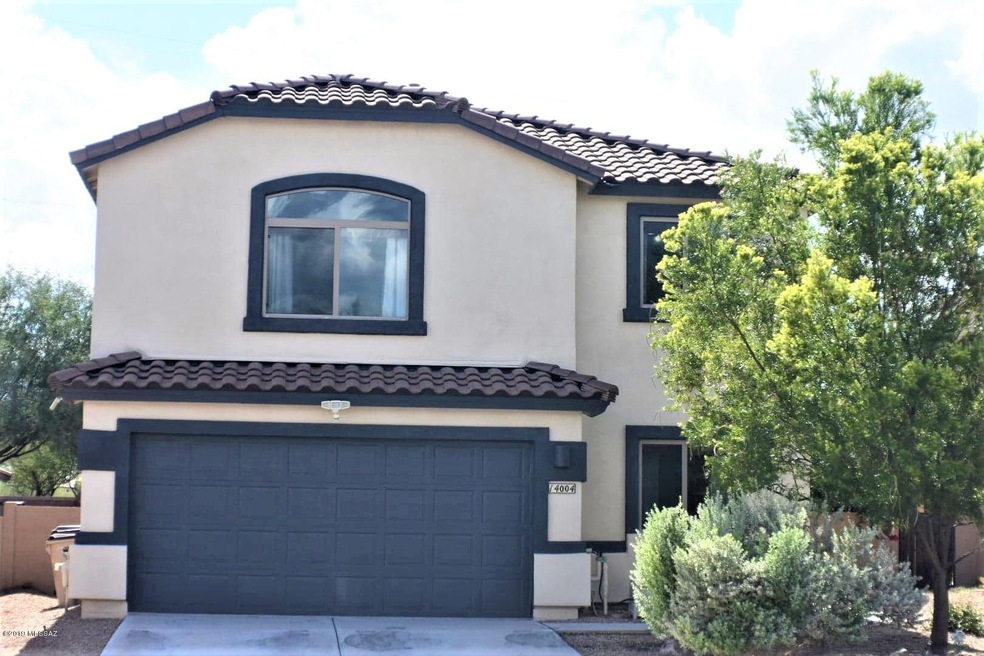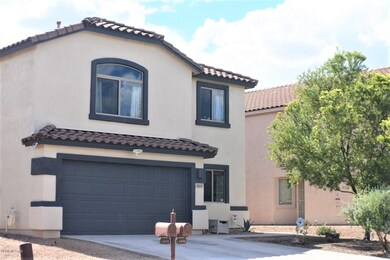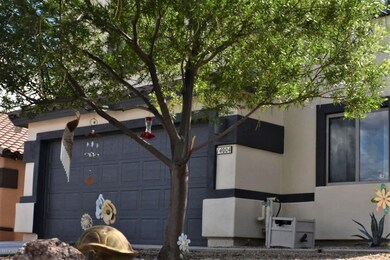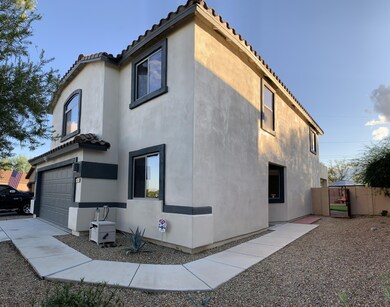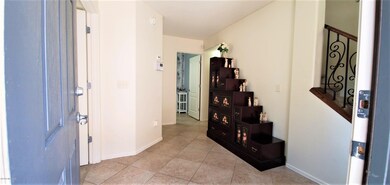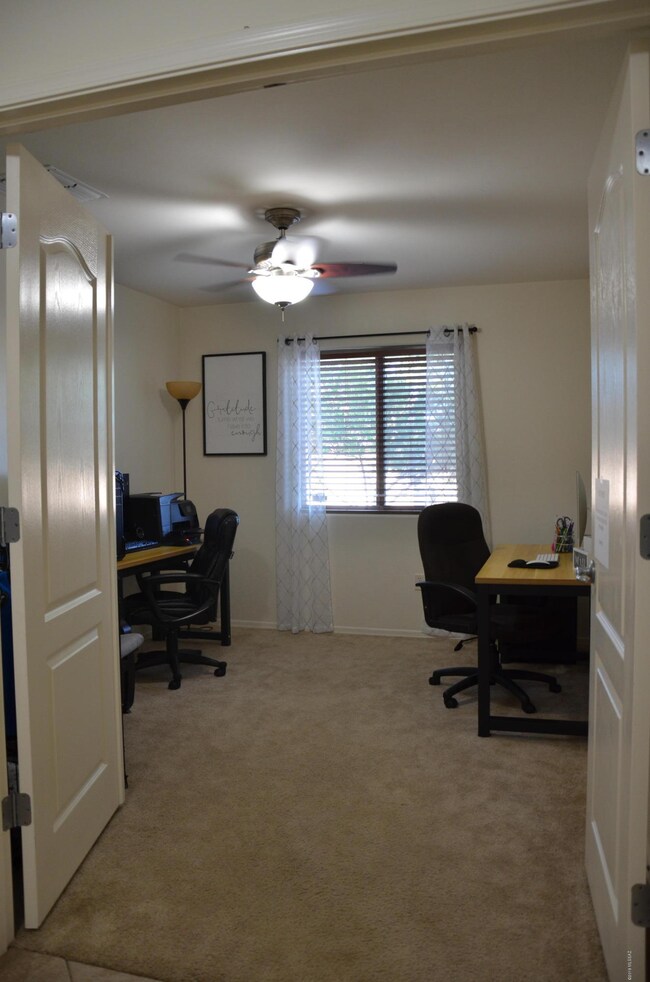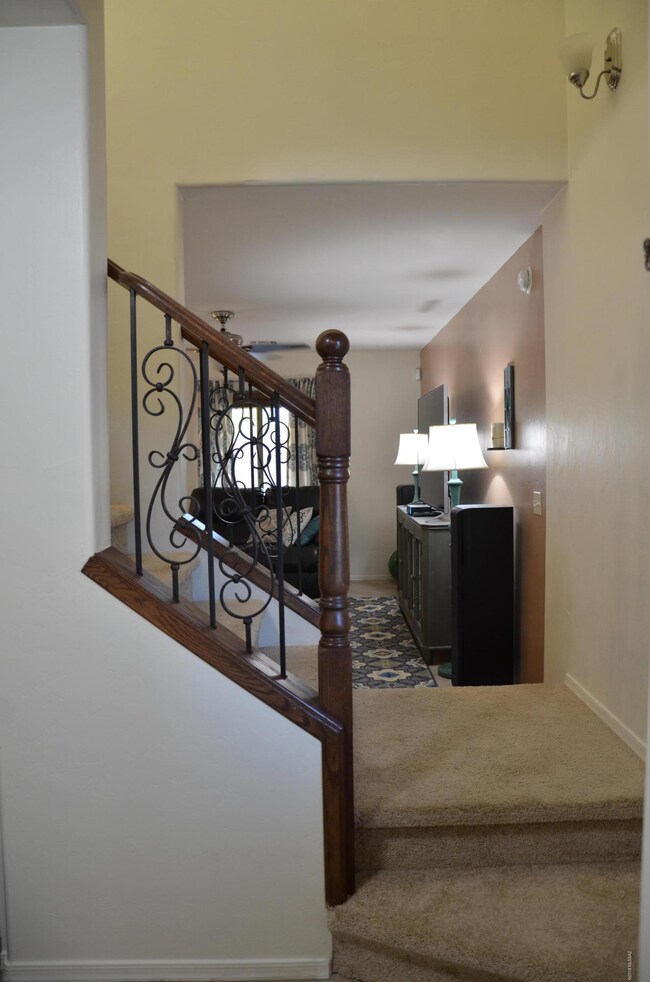
14004 S Camino Boton Chico Sahuarita, AZ 85629
The Presidios at Rancho Sahuarita NeighborhoodHighlights
- Fitness Center
- Spa
- Gated Community
- Anza Trail Rated A-
- 2 Car Garage
- Lake Property
About This Home
As of October 2019A beautiful 2 story home awaits a new homeowner 4 bedrooms/2 full bath plus 1/2 powder bath downstairs for guests. A total of 2179 Sq. Ft. This home is located in the desired area of Rancho Sahuarita with lots of pool/rec amenities for the entire family. An adjoining family room/dining, the kitchen with breakfast bar is located just off the dining area. Downstairs Den can be used as an office or a fifth bedroom by adding a portable closet, all 4 bedrooms, loft, and two full bathrooms, a laundry closet and plenty of extra closet storage are all located upstairs. This home has a 2 car garage. The owned water softener convey. A large backyard that is beautifully landscaped,extended porch. Gazebo conveys. Seller concessions are negotiable, HW with full price offers. Make an offer today!
Last Agent to Sell the Property
Miguel Garcia
HomeSmart Advantage Group Listed on: 09/27/2019
Co-Listed By
Rocelia Garcia
HomeSmart Advantage Group
Home Details
Home Type
- Single Family
Est. Annual Taxes
- $2,253
Year Built
- Built in 2009
Lot Details
- 5,872 Sq Ft Lot
- Lot Dimensions are 34.22 x 116.82 x 51.32 x 123.95
- Wrought Iron Fence
- Block Wall Fence
- Desert Landscape
- Vegetable Garden
- Back Yard
- Property is zoned Sahuarita - SP
HOA Fees
- $114 Monthly HOA Fees
Home Design
- Southwestern Architecture
- Frame Construction
- Tile Roof
- Stucco Exterior
Interior Spaces
- 2,179 Sq Ft Home
- 2-Story Property
- Ceiling Fan
- Entrance Foyer
- Family Room
- Dining Area
- Den
- Recreation Room
- Loft
- Storage
- Property Views
Kitchen
- Breakfast Bar
- Walk-In Pantry
- Gas Range
- Microwave
- Dishwasher
- Laminate Countertops
Flooring
- Carpet
- Ceramic Tile
Bedrooms and Bathrooms
- 4 Bedrooms
- Split Bedroom Floorplan
- Walk-In Closet
- Solid Surface Bathroom Countertops
- Pedestal Sink
- Dual Vanity Sinks in Primary Bathroom
- Bathtub with Shower
- Shower Only
Laundry
- Laundry closet
- Washer
Home Security
- Alarm System
- Fire and Smoke Detector
Parking
- 2 Car Garage
- Driveway
Accessible Home Design
- Doors with lever handles
Outdoor Features
- Spa
- Lake Property
- Covered patio or porch
Schools
- Anza Trail Elementary School
- Sahuarita Middle School
- Sahuarita High School
Utilities
- Forced Air Heating and Cooling System
- Heat Pump System
- Natural Gas Water Heater
- Water Softener
- High Speed Internet
Community Details
Overview
- Association fees include common area maintenance, gated community, pest control
- Associa Arizona Association, Phone Number (520) 742-5674
- Rancho Sahuarita Community
- Presidios At Rancho Sahuarita Subdivision
- The community has rules related to deed restrictions
Recreation
- Tennis Courts
- Community Basketball Court
- Fitness Center
- Community Pool
- Community Spa
- Jogging Path
- Hiking Trails
Additional Features
- Recreation Room
- Gated Community
Ownership History
Purchase Details
Home Financials for this Owner
Home Financials are based on the most recent Mortgage that was taken out on this home.Purchase Details
Home Financials for this Owner
Home Financials are based on the most recent Mortgage that was taken out on this home.Purchase Details
Home Financials for this Owner
Home Financials are based on the most recent Mortgage that was taken out on this home.Purchase Details
Home Financials for this Owner
Home Financials are based on the most recent Mortgage that was taken out on this home.Similar Homes in Sahuarita, AZ
Home Values in the Area
Average Home Value in this Area
Purchase History
| Date | Type | Sale Price | Title Company |
|---|---|---|---|
| Warranty Deed | $230,000 | Stewart Title & Tr Of Tucson | |
| Warranty Deed | $197,000 | Signature Title Agency Az Ll | |
| Warranty Deed | $197,000 | Signature Title Agency Az Ll | |
| Interfamily Deed Transfer | -- | Chicago Title | |
| Interfamily Deed Transfer | -- | Chicago Title | |
| Warranty Deed | $191,051 | Tfati | |
| Special Warranty Deed | -- | Tfati |
Mortgage History
| Date | Status | Loan Amount | Loan Type |
|---|---|---|---|
| Open | $211,640 | Construction | |
| Closed | $178,062 | FHA | |
| Closed | $135,000 | New Conventional | |
| Previous Owner | $201,235 | VA | |
| Previous Owner | $187,728 | VA | |
| Previous Owner | $195,158 | VA |
Property History
| Date | Event | Price | Change | Sq Ft Price |
|---|---|---|---|---|
| 10/31/2019 10/31/19 | Sold | $230,000 | 0.0% | $106 / Sq Ft |
| 10/01/2019 10/01/19 | Pending | -- | -- | -- |
| 09/27/2019 09/27/19 | For Sale | $230,000 | +16.8% | $106 / Sq Ft |
| 07/01/2016 07/01/16 | Sold | $197,000 | 0.0% | $90 / Sq Ft |
| 06/01/2016 06/01/16 | Pending | -- | -- | -- |
| 03/01/2016 03/01/16 | For Sale | $197,000 | -- | $90 / Sq Ft |
Tax History Compared to Growth
Tax History
| Year | Tax Paid | Tax Assessment Tax Assessment Total Assessment is a certain percentage of the fair market value that is determined by local assessors to be the total taxable value of land and additions on the property. | Land | Improvement |
|---|---|---|---|---|
| 2024 | $2,930 | $20,979 | -- | -- |
| 2023 | $2,289 | $19,980 | $0 | $0 |
| 2022 | $2,289 | $19,029 | $0 | $0 |
| 2021 | $2,312 | $17,260 | $0 | $0 |
| 2020 | $2,245 | $17,260 | $0 | $0 |
| 2019 | $2,253 | $17,132 | $0 | $0 |
| 2018 | $2,236 | $14,910 | $0 | $0 |
| 2017 | $2,269 | $14,910 | $0 | $0 |
| 2016 | $1,896 | $14,200 | $0 | $0 |
| 2015 | $1,815 | $13,523 | $0 | $0 |
Agents Affiliated with this Home
-
M
Seller's Agent in 2019
Miguel Garcia
HomeSmart Advantage Group
-
R
Seller Co-Listing Agent in 2019
Rocelia Garcia
HomeSmart Advantage Group
-
Grant Hampton
G
Buyer's Agent in 2019
Grant Hampton
Realty Executives Arizona Territory
(520) 299-7000
96 Total Sales
-
Dale Cuneo
D
Buyer Co-Listing Agent in 2019
Dale Cuneo
Realty Executives Arizona Territory
(718) 877-4502
56 Total Sales
-
Donna Schenek

Seller's Agent in 2016
Donna Schenek
Coldwell Banker Realty
(520) 403-5032
1 in this area
68 Total Sales
Map
Source: MLS of Southern Arizona
MLS Number: 21925017
APN: 303-77-6710
- 758 W Calle Marojo
- 703 W Calle Coroza
- 13976 S Camino Gavanza
- 758 W Calle Ormino
- 892 W Calle Barbitas
- 851 W Calle Ocarina
- 726 W Calle Ormino
- 775 W Calle Ocarina
- 715 W Calle Ocarina
- 618 W Calle Marojo
- 13852 S Camino Flauta
- 734 W Calle Canto Sereno
- 766 W Calle Capotasto
- 761 W Calle Montero
- 493 W Corte Planga
- 695 W Calle Media Luz
- 944 W Calle Sauce Blanco
- 731 W Calle Montero
- 14305 S Camino El Galan
- 565 W Calle Cajeta
