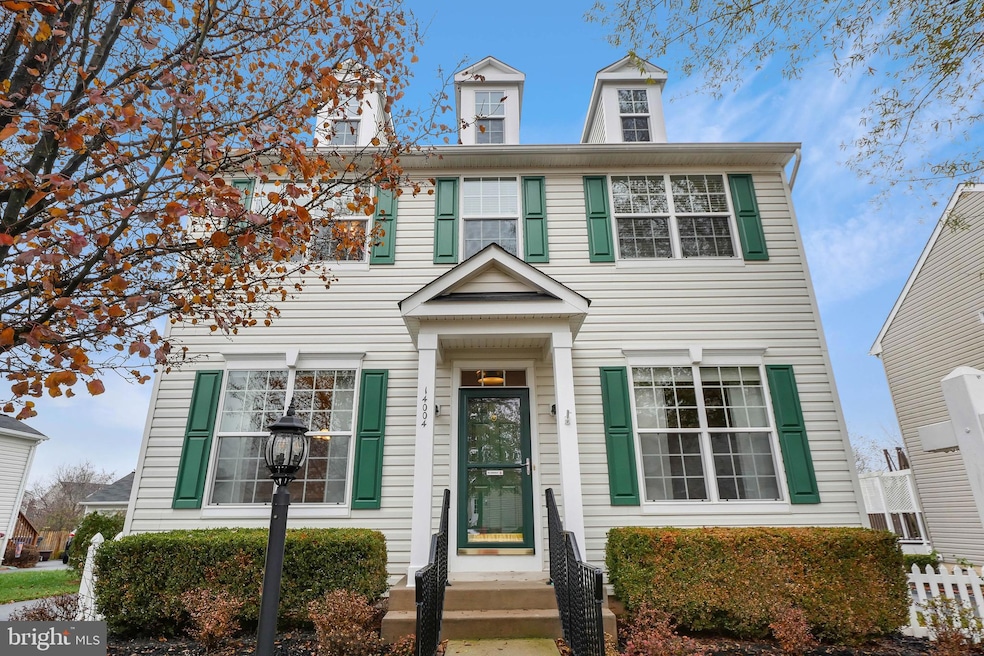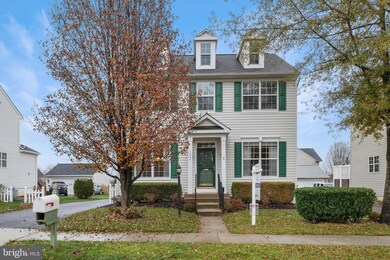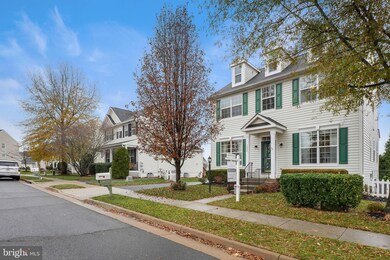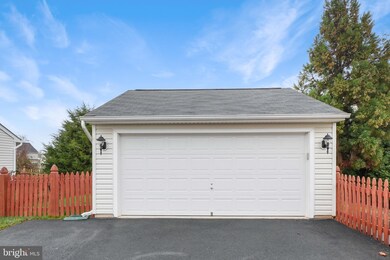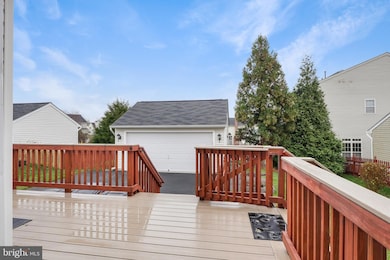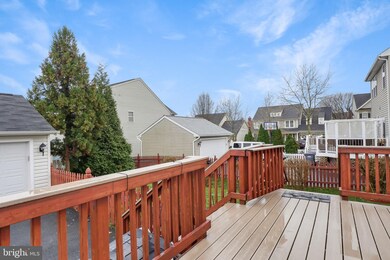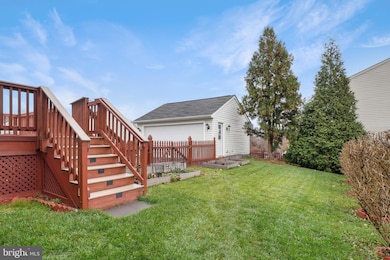
14004 Willet Way Gainesville, VA 20155
Meadows At Morris Farm NeighborhoodEstimated Value: $653,000 - $677,076
Highlights
- Open Floorplan
- Clubhouse
- Wood Flooring
- Glenkirk Elementary School Rated A
- Traditional Architecture
- Community Pool
About This Home
As of January 2023This charming home in Morris Farms could be yours for the New Year!
Welcome into the main level with hardwood floors and tall ceilings with plenty of windows! Bright natural light fills the space with a formal dining room to the left and sitting room to the right. On the back of the home there's a cozy gas fireplace to enjoy during the chilly winter months in the open concept family room which opens up to the kitchen where you can enjoy time together while preparing meals. The kitchen features light colored wood cabinets which contrast perfectly with dark granite countertops and a beautiful backsplash. Enjoy the newer Frigidaire Stainless Steel appliances to include a French Door Refrigerator and five-burner gas stove. There's plenty of room for an eat in kitchen table and extra seating at the island!
The main level laundry room is conveniently located just off the kitchen on your way out to the composite deck and fenced rear yard. The backyard is the perfect balance of usable space and low maintenance upkeep with raised garden beds for planting your spring vegetables.
The lower level offers plenty of additional room with plenty of finished space, a full bathroom, walk up access to the back yard and just the right amount of storage space, including an extra fridge!
Upstairs you'll find three spacious bedrooms including a large owners suite, complete with space for a sitting room and large en suite bathroom with soaking tub, separate shower and double vanity. The two secondary bedrooms are generous in size and share a nicely appointed hall bathroom.
The perfect place to call home for 2023!
Last Agent to Sell the Property
Samson Properties License #0225231932 Listed on: 12/08/2022

Home Details
Home Type
- Single Family
Est. Annual Taxes
- $5,582
Year Built
- Built in 2008
Lot Details
- 6,669 Sq Ft Lot
- Wood Fence
- Back Yard Fenced
- Property is in very good condition
- Property is zoned PMR
HOA Fees
- $97 Monthly HOA Fees
Parking
- 2 Car Detached Garage
- 5 Driveway Spaces
- Parking Storage or Cabinetry
- Front Facing Garage
- Garage Door Opener
Home Design
- Traditional Architecture
- Slab Foundation
- Poured Concrete
- Architectural Shingle Roof
- Vinyl Siding
- Active Radon Mitigation
Interior Spaces
- Property has 3 Levels
- Open Floorplan
- Ceiling Fan
- Recessed Lighting
- Gas Fireplace
- Family Room Off Kitchen
- Formal Dining Room
Kitchen
- Eat-In Kitchen
- Gas Oven or Range
- Built-In Microwave
- Extra Refrigerator or Freezer
- Dishwasher
- Stainless Steel Appliances
- Kitchen Island
- Disposal
Flooring
- Wood
- Carpet
Bedrooms and Bathrooms
- 3 Bedrooms
- Walk-In Closet
- Soaking Tub
- Walk-in Shower
Laundry
- Laundry on main level
- Dryer
- Washer
Finished Basement
- Walk-Up Access
- Connecting Stairway
- Interior and Exterior Basement Entry
Utilities
- Central Heating and Cooling System
- Electric Water Heater
Listing and Financial Details
- Tax Lot 06
- Assessor Parcel Number 7396-51-6257
Community Details
Overview
- Association fees include common area maintenance, management, pool(s), trash
- Meadows At Morris Farm HOA
- Meadows At Morris Farm Subdivision
- Property Manager
Amenities
- Common Area
- Clubhouse
Recreation
- Community Playground
- Community Pool
- Jogging Path
Ownership History
Purchase Details
Home Financials for this Owner
Home Financials are based on the most recent Mortgage that was taken out on this home.Purchase Details
Home Financials for this Owner
Home Financials are based on the most recent Mortgage that was taken out on this home.Purchase Details
Home Financials for this Owner
Home Financials are based on the most recent Mortgage that was taken out on this home.Purchase Details
Home Financials for this Owner
Home Financials are based on the most recent Mortgage that was taken out on this home.Purchase Details
Home Financials for this Owner
Home Financials are based on the most recent Mortgage that was taken out on this home.Similar Homes in Gainesville, VA
Home Values in the Area
Average Home Value in this Area
Purchase History
| Date | Buyer | Sale Price | Title Company |
|---|---|---|---|
| Gordon Samuel A | $575,000 | Stewart Title | |
| Mckee Randolph H | $420,000 | Martin Title & Stlmnt Svcs | |
| Archut Andrew T | $345,000 | -- | |
| Ohara Daniel K | $320,000 | Title Resources Guaranty | |
| Joulfaian David | $333,000 | -- |
Mortgage History
| Date | Status | Borrower | Loan Amount |
|---|---|---|---|
| Open | Gordon Samuel A | $588,225 | |
| Previous Owner | Archut Andrew T | $356,350 | |
| Previous Owner | Ohara Daniel K | $256,000 | |
| Previous Owner | Joulfaian David | $262,523 | |
| Previous Owner | Joulfaian David | $265,600 |
Property History
| Date | Event | Price | Change | Sq Ft Price |
|---|---|---|---|---|
| 01/31/2023 01/31/23 | Sold | $575,000 | 0.0% | $241 / Sq Ft |
| 12/15/2022 12/15/22 | Pending | -- | -- | -- |
| 12/08/2022 12/08/22 | For Sale | $575,000 | +36.9% | $241 / Sq Ft |
| 03/27/2018 03/27/18 | Sold | $420,000 | 0.0% | $176 / Sq Ft |
| 02/16/2018 02/16/18 | Pending | -- | -- | -- |
| 02/16/2018 02/16/18 | For Sale | $419,900 | +21.7% | $176 / Sq Ft |
| 09/21/2012 09/21/12 | Sold | $345,000 | -1.4% | $130 / Sq Ft |
| 08/10/2012 08/10/12 | Pending | -- | -- | -- |
| 07/16/2012 07/16/12 | For Sale | $349,900 | -- | $132 / Sq Ft |
Tax History Compared to Growth
Tax History
| Year | Tax Paid | Tax Assessment Tax Assessment Total Assessment is a certain percentage of the fair market value that is determined by local assessors to be the total taxable value of land and additions on the property. | Land | Improvement |
|---|---|---|---|---|
| 2024 | $5,581 | $561,200 | $139,200 | $422,000 |
| 2023 | $5,463 | $525,000 | $126,200 | $398,800 |
| 2022 | $5,473 | $494,200 | $123,100 | $371,100 |
| 2021 | $5,435 | $444,700 | $111,900 | $332,800 |
| 2020 | $6,423 | $414,400 | $111,900 | $302,500 |
| 2019 | $6,067 | $391,400 | $102,600 | $288,800 |
| 2018 | $4,596 | $380,600 | $102,600 | $278,000 |
| 2017 | $4,718 | $381,900 | $102,600 | $279,300 |
| 2016 | $4,628 | $378,100 | $100,600 | $277,500 |
| 2015 | $4,431 | $383,500 | $101,500 | $282,000 |
| 2014 | $4,431 | $354,000 | $94,100 | $259,900 |
Agents Affiliated with this Home
-
Amanda Macy

Seller's Agent in 2023
Amanda Macy
Samson Properties
(571) 334-5664
4 in this area
131 Total Sales
-
Megan Duke

Buyer's Agent in 2023
Megan Duke
Keller Williams Realty
(703) 919-6536
1 in this area
198 Total Sales
-

Seller's Agent in 2018
Rheema Ziadeh
Redfin Corporation
(703) 200-1135
-
Susan Ford

Buyer's Agent in 2018
Susan Ford
Pearson Smith Realty, LLC
(703) 928-1898
50 Total Sales
-
Cynthia Weakland
C
Seller's Agent in 2012
Cynthia Weakland
Century 21 New Millennium
(703) 447-5244
16 Total Sales
-
Linda Blanken

Buyer's Agent in 2012
Linda Blanken
Samson Properties
(703) 378-8810
3 Total Sales
Map
Source: Bright MLS
MLS Number: VAPW2042096
APN: 7396-51-6257
- 8849 Brown Thrasher Ct
- 14381 Broadwinged Dr
- 14401 Broadwinged Dr
- 14013 Indigo Bunting Ct
- 14216 Sharpshinned Dr
- 8903 Screech Owl Ct
- 8868 Song Sparrow Dr
- 8967 Fenestra Place
- 13859 Barrymore Ct
- 8705 Lords View Loop
- 13848 Barrymore Ct
- 9486 Broadlands Ln
- 13763 Deacons Way
- 8245 Crackling Fire Dr
- 9520 Broadlands Ln
- 13566 Wyecrosse Ct
- 13988 Dancing Twig Dr
- 9346 Boley Place
- 13527 Grouserun Ln
- 13525 Colesmire Gate Way
- 14004 Willet Way
- 14008 Willet Way
- 14000 Willet Way
- 8814 Brown Thrasher Ct
- 14012 Willet Way
- 8826 Brown Thrasher Ct
- 8810 Brown Thrasher Ct
- 14013 Willet Way
- 8821 Brown Thrasher Ct
- 8817 Brown Thrasher Ct
- 8813 Brown Thrasher Ct
- 8825 Brown Thrasher Ct
- 8804 Brown Thrasher Ct
- 14016 Willet Way
- 14021 Willet Way
- 14020 Willet Way
- 8902 Yellow Hammer Dr
- 8834 Brown Thrasher Ct
- 8809 Brown Thrasher Ct
- 8833 Brown Thrasher Ct
