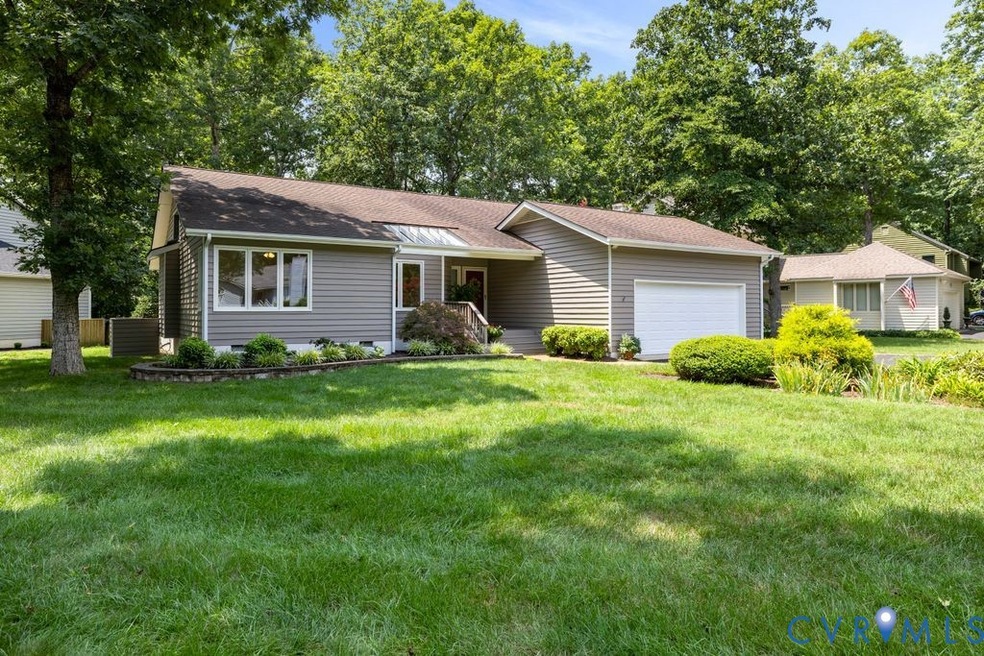
14005 Copper Hill Rd Midlothian, VA 23112
Estimated payment $2,669/month
Highlights
- Community Lake
- Deck
- Cathedral Ceiling
- Clover Hill High Rated A
- Contemporary Architecture
- Wood Flooring
About This Home
Beautifully maintained ranch-style home in the heart of Brandermill, one of Chesterfield County’s most desirable neighborhoods. This charming 3-bedroom, 2.5-bath home offers spacious one-level living, an open layout, and abundant natural light from thoughtfully placed skylights and large casement windows. The living room features hardwood floors, vaulted ceilings, two skylights, casement windows, and a wood-burning fireplace. Just off the living room is a convenient half bath and a formal dining room with hardwood floors and sliding glass doors leading to a large rear deck and paver patio. The eat-in kitchen stands out with tiled floors, granite countertops, a tile backsplash, soft-close cabinetry, and a coffee bar. A door off the kitchen leads to a quiet side porch, and a walk-in pantry connects to the oversized two-car garage for easy grocery unloading. The spacious primary suite includes plush carpet, a generous walk-in closet, and an updated en-suite bath with a marble-topped double vanity, glass tile backsplash, tiled shower/tub combo, and a skylight. Two additional carpeted bedrooms with large closets share a well-appointed hall bath. One is currently used as an office, offering flexible living options. Additional highlights include a laundry room off the garage, recessed lighting, and a mix of hardwood, tile, and carpeted flooring throughout. Outdoor features include a large rear deck, separate patio, and beautifully landscaped yard. Enjoy Brandermill amenities like scenic trails, walking-distance community pools, the lake, golf, tennis, fitness center, and more. Updates include a new heat pump (2025), hot water heater (2024), exterior paint (2024), replaced skylights (2024), and a new vapor barrier in the crawlspace. This home truly blends comfort, style, and convenience in a premier location!
Home Details
Home Type
- Single Family
Est. Annual Taxes
- $3,254
Year Built
- Built in 1987
Lot Details
- 0.27 Acre Lot
- Zoning described as R7
HOA Fees
- $71 Monthly HOA Fees
Parking
- 2 Car Direct Access Garage
- Oversized Parking
- Garage Door Opener
- Driveway
Home Design
- Contemporary Architecture
- Frame Construction
- Shingle Roof
- Composition Roof
- Wood Siding
- Cedar
Interior Spaces
- 1,775 Sq Ft Home
- 1-Story Property
- Cathedral Ceiling
- Ceiling Fan
- Skylights
- Recessed Lighting
- Wood Burning Fireplace
- Sliding Doors
- Separate Formal Living Room
- Crawl Space
- Storm Doors
Kitchen
- Eat-In Kitchen
- Oven
- Electric Cooktop
- Microwave
- Dishwasher
- Granite Countertops
- Disposal
Flooring
- Wood
- Partially Carpeted
- Tile
Bedrooms and Bathrooms
- 3 Bedrooms
- Walk-In Closet
Laundry
- Dryer
- Washer
Outdoor Features
- Deck
- Patio
- Exterior Lighting
- Rear Porch
Schools
- Swift Creek Elementary And Middle School
- Clover Hill High School
Utilities
- Cooling Available
- Heat Pump System
- Water Heater
Listing and Financial Details
- Tax Lot 14
- Assessor Parcel Number 725-69-01-22-300-000
Community Details
Overview
- Copper Hill Subdivision
- Community Lake
- Pond in Community
Amenities
- Common Area
Recreation
- Community Basketball Court
- Community Playground
- Park
- Trails
Map
Home Values in the Area
Average Home Value in this Area
Tax History
| Year | Tax Paid | Tax Assessment Tax Assessment Total Assessment is a certain percentage of the fair market value that is determined by local assessors to be the total taxable value of land and additions on the property. | Land | Improvement |
|---|---|---|---|---|
| 2025 | $3,361 | $374,800 | $78,000 | $296,800 |
| 2024 | $3,361 | $361,600 | $78,000 | $283,600 |
| 2023 | $3,063 | $333,800 | $72,000 | $261,800 |
| 2022 | $2,830 | $300,400 | $63,000 | $237,400 |
| 2021 | $2,607 | $267,500 | $61,000 | $206,500 |
| 2020 | $2,526 | $259,100 | $60,000 | $199,100 |
| 2019 | $2,354 | $247,800 | $58,000 | $189,800 |
| 2018 | $1,420 | $229,400 | $55,000 | $174,400 |
| 2017 | $1,399 | $220,200 | $52,000 | $168,200 |
| 2016 | $1,345 | $215,500 | $52,000 | $163,500 |
| 2015 | $1,338 | $214,400 | $52,000 | $162,400 |
| 2014 | $1,310 | $209,900 | $52,000 | $157,900 |
Property History
| Date | Event | Price | Change | Sq Ft Price |
|---|---|---|---|---|
| 08/03/2025 08/03/25 | Pending | -- | -- | -- |
| 07/31/2025 07/31/25 | For Sale | $425,000 | +51.8% | $239 / Sq Ft |
| 06/20/2018 06/20/18 | Sold | $280,000 | 0.0% | $160 / Sq Ft |
| 05/07/2018 05/07/18 | Pending | -- | -- | -- |
| 05/04/2018 05/04/18 | For Sale | $280,000 | -- | $160 / Sq Ft |
Purchase History
| Date | Type | Sale Price | Title Company |
|---|---|---|---|
| Warranty Deed | $280,000 | Apex Title & Settlement | |
| Warranty Deed | $247,000 | -- |
Mortgage History
| Date | Status | Loan Amount | Loan Type |
|---|---|---|---|
| Previous Owner | $39,000 | Credit Line Revolving | |
| Previous Owner | $35,000 | Credit Line Revolving |
Similar Homes in Midlothian, VA
Source: Central Virginia Regional MLS
MLS Number: 2520641
APN: 725-69-01-22-300-000
- 2303 Shadow Ridge Place
- 14000 Autumn Woods Rd
- 2228 Millcrest Terrace
- 3100 Liberty Oaks Rd
- 13926 Sagebrook Rd
- 2324 Millcrest Terrace
- 13931 Sagegrove Cir
- 2409 Silver Lake Terrace
- 2119 Rose Family Dr
- 3006 Three Bridges Rd
- 14307 Long Gate Rd
- 3000 Cove Ridge Rd
- 2800 Fox Chase Ln
- 3104 Three Bridges Rd
- 3111 Three Bridges Rd
- 3201 Barnes Spring Ct
- 1753 Rose Mill Cir
- 3121 Quail Hill Dr
- 3204 Shallowford Landing Terrace
- 1255 Lazy River Rd






