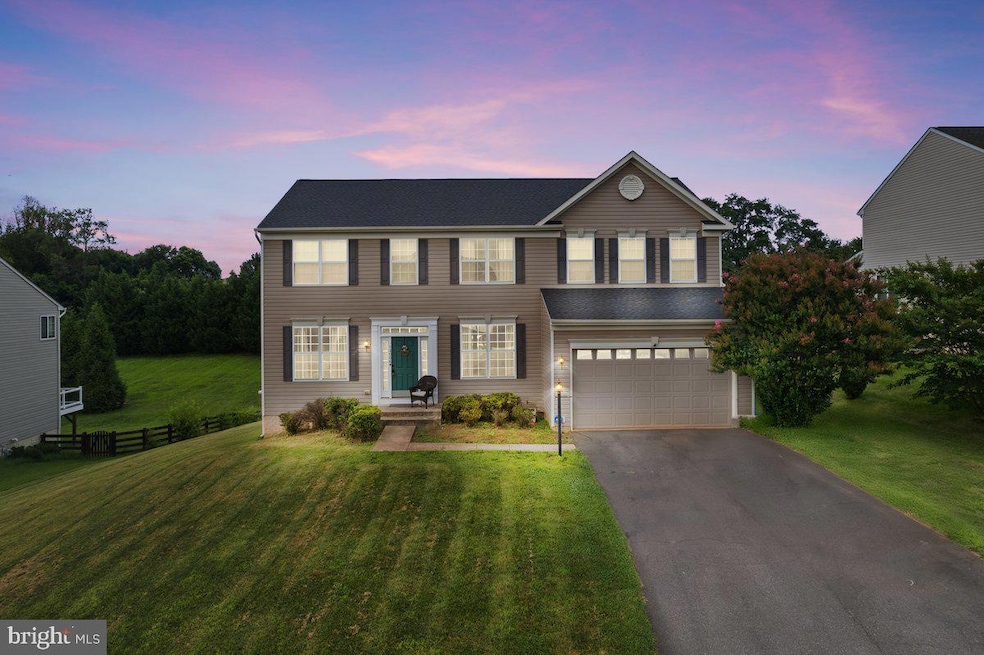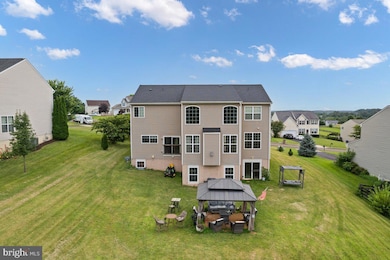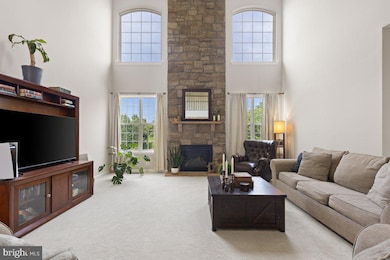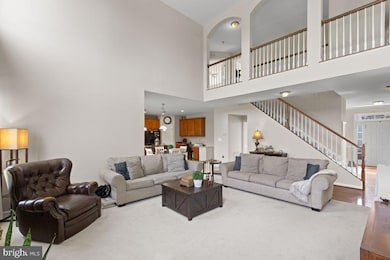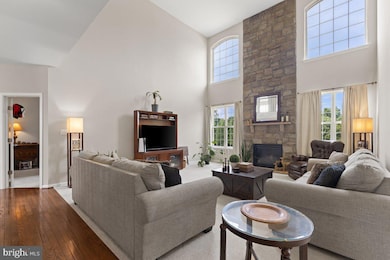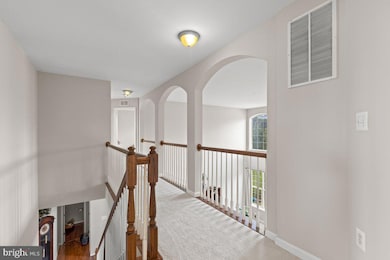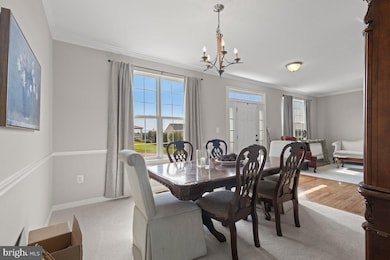
14006 Belle Ave Culpeper, VA 22701
Estimated payment $3,359/month
Highlights
- Eat-In Gourmet Kitchen
- Colonial Architecture
- Garden View
- Open Floorplan
- Wood Flooring
- Bonus Room
About This Home
Eligible for USDA GRANT PROGRAM!! Elegant Three-Level Home on Premium Lot with Walk-Out Basement. Welcome to this beautifully appointed three-level residence, ideally situated on a premium lot with a walk-out lower level. Step into a grand two-story foyer adorned with gleaming hardwood floors that set the tone for the rest of the home. The main level features sophisticated formal living and dining rooms, a private home office, and a dramatic two-story family room with a stunning stone-surround fireplace, perfect for cozy evenings. The gourmet kitchen is a chef’s dream offering ample space for culinary creativity—just one of the many highlights of this sought-after floor plan. Upstairs, the expansive primary suite offers a spa-like en-suite bath complete with a soaking tub. Three additional sunlit bedrooms share a well-appointed full bath. The finished lower level is perfect for entertaining, featuring a spacious recreation room, built-in surround sound, and more. Recent Upgrades Include: Brand New Roof, New Carpet Throughout, and Fresh Interior Paint! *** Eligible for the USDA Grant Program—don’t miss this exceptional opportunity to own a truly remarkable home!
Listing Agent
(703) 362-1052 hanan@longandfoster.com Long & Foster Real Estate, Inc. License #0225076294 Listed on: 04/24/2025

Home Details
Home Type
- Single Family
Est. Annual Taxes
- $3,034
Year Built
- Built in 2011 | Remodeled in 2025
Lot Details
- 0.59 Acre Lot
- Open Space
- Property is in excellent condition
- Property is zoned R2
HOA Fees
- $49 Monthly HOA Fees
Parking
- 2 Car Attached Garage
- 4 Driveway Spaces
- Front Facing Garage
Home Design
- Colonial Architecture
- Shingle Roof
- Aluminum Siding
- Vinyl Siding
- Concrete Perimeter Foundation
Interior Spaces
- Property has 3 Levels
- Open Floorplan
- Sound System
- Crown Molding
- High Ceiling
- Ceiling Fan
- Recessed Lighting
- Screen For Fireplace
- Stone Fireplace
- Family Room Off Kitchen
- Living Room
- Formal Dining Room
- Home Office
- Bonus Room
- Garden Views
Kitchen
- Eat-In Gourmet Kitchen
- Breakfast Room
- Double Oven
- Cooktop
- Dishwasher
- Kitchen Island
Flooring
- Wood
- Carpet
Bedrooms and Bathrooms
- 4 Bedrooms
- Walk-In Closet
- Soaking Tub
Laundry
- Laundry on upper level
- Dryer
- Washer
Partially Finished Basement
- Walk-Out Basement
- Rear Basement Entry
- Basement Windows
Accessible Home Design
- Level Entry For Accessibility
Utilities
- Forced Air Heating and Cooling System
- Programmable Thermostat
- Natural Gas Water Heater
- Phone Available
- Cable TV Available
Listing and Financial Details
- Tax Lot 6
- Assessor Parcel Number 41M 1 6
Community Details
Overview
- Northridge HOA
- Built by K Hovnanian Homes of VA
- North Ridge Subdivision
Amenities
- Common Area
Map
Home Values in the Area
Average Home Value in this Area
Tax History
| Year | Tax Paid | Tax Assessment Tax Assessment Total Assessment is a certain percentage of the fair market value that is determined by local assessors to be the total taxable value of land and additions on the property. | Land | Improvement |
|---|---|---|---|---|
| 2025 | $1,244 | $578,500 | $126,100 | $452,400 |
| 2024 | $1,244 | $566,100 | $116,400 | $449,700 |
| 2023 | $2,604 | $566,100 | $116,400 | $449,700 |
| 2022 | $2,575 | $468,200 | $97,000 | $371,200 |
| 2021 | $2,575 | $468,200 | $97,000 | $371,200 |
| 2020 | $2,449 | $395,000 | $86,100 | $308,900 |
| 2019 | $2,449 | $395,000 | $86,100 | $308,900 |
| 2018 | $2,458 | $366,900 | $73,400 | $293,500 |
| 2017 | $2,458 | $366,900 | $73,400 | $293,500 |
| 2016 | $2,678 | $366,900 | $73,400 | $293,500 |
| 2015 | $2,678 | $366,900 | $73,400 | $293,500 |
| 2014 | $2,327 | $280,400 | $68,000 | $212,400 |
Property History
| Date | Event | Price | List to Sale | Price per Sq Ft |
|---|---|---|---|---|
| 09/18/2025 09/18/25 | Price Changed | $580,000 | -1.7% | $136 / Sq Ft |
| 08/28/2025 08/28/25 | Price Changed | $590,000 | +2.0% | $138 / Sq Ft |
| 08/21/2025 08/21/25 | Price Changed | $578,500 | -7.4% | $136 / Sq Ft |
| 07/16/2025 07/16/25 | Price Changed | $625,000 | 0.0% | $146 / Sq Ft |
| 07/16/2025 07/16/25 | For Sale | $625,000 | +6.0% | $146 / Sq Ft |
| 05/05/2025 05/05/25 | Off Market | $589,900 | -- | -- |
| 04/24/2025 04/24/25 | For Sale | $589,900 | -- | $138 / Sq Ft |
Purchase History
| Date | Type | Sale Price | Title Company |
|---|---|---|---|
| Special Warranty Deed | $300,712 | -- |
Mortgage History
| Date | Status | Loan Amount | Loan Type |
|---|---|---|---|
| Open | $300,711 | VA |
About the Listing Agent

Hello,
I’m Hanan Sabah, and I’m so glad you’re here. As a certified relocation specialist, accredited buyer’s agent, and expert negotiator, my mission is to make your real estate journey as seamless and rewarding as possible. Whether you’re buying your first home, selling a property, or exploring investment opportunities, I am dedicated to delivering exceptional results tailored to your unique goals.
With the honor of being recognized as Virginia’s "PWAR Top Producer" and ranked
Hanan's Other Listings
Source: Bright MLS
MLS Number: VACU2010158
APN: 41-M-1-6
- 14036 Belle Ave
- 1556 Harrier Ln
- 1405 N Thomas Way
- 15511 Hillview Ct
- Ascend with Loft Plan at ThreeOaks - Freedom 40
- Synergy Plan at ThreeOaks - Freedom 40
- Vantage Plan at ThreeOaks - Freedom 45
- Wonder Plan at ThreeOaks - Freedom 45
- Ascend Plan at ThreeOaks - Freedom 40
- Wonder with Loft Plan at ThreeOaks - Freedom 45
- Beacon Plan at ThreeOaks - Freedom 40
- Vantage with Loft Plan at ThreeOaks - Freedom 45
- 668 Rocky Knoll Arch
- 656 Rocky Knoll Arch
- 613 Overlook St
- 14305 S Hall Ct
- 1673 Pin Oak Dr
- Saint Lawrence Plan at Kite Acres
- Columbia Plan at Kite Acres
- Normandy Plan at Kite Acres
- 15117 Montanus Dr
- 1863 Cranberry Ln
- 15024 Burgandine Ave
- 1050 Claire Taylor Ct
- 15255 Ira Hoffman Ln
- 624 Highview Ct
- 14217 Belle Ave
- 423 Hill St Unit 5
- 314 N West St
- 1113 S East St
- 2012 Crepe Myrtle Ln
- 1969 Peachtree Ct
- 2261 Forsythia Dr
- 405 Willow Lawn Dr
- 651 Mountain View
- 601 Southview
- 705 Ripplebrook Dr
- 528 Cromwell Ct
- 722 Willis Ln
- 9022 Vistaview Ln
