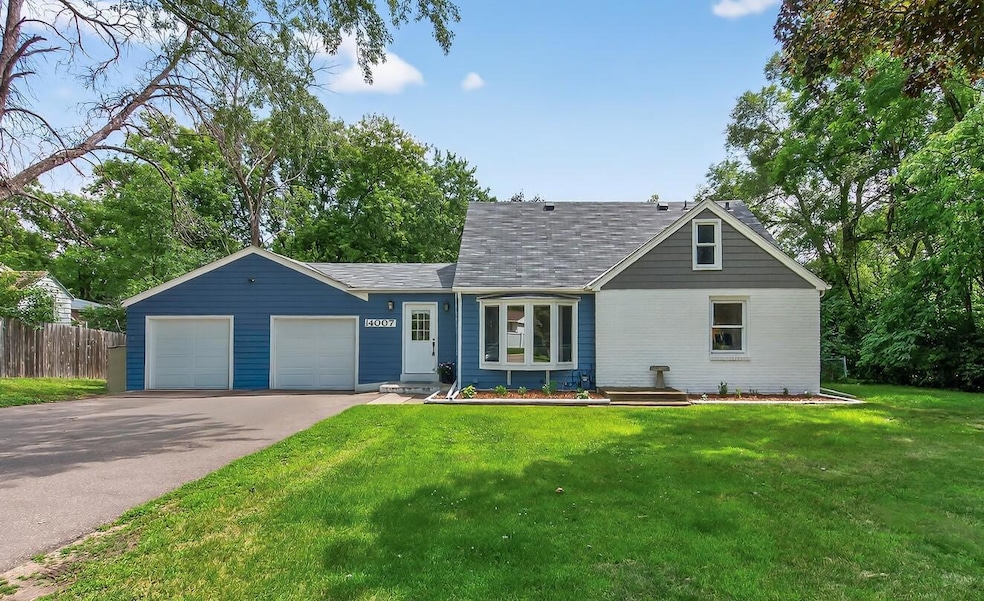
14007 Excelsior Blvd Minnetonka, MN 55345
Estimated payment $3,035/month
Highlights
- Deck
- Main Floor Primary Bedroom
- The kitchen features windows
- Hopkins Senior High School Rated A-
- No HOA
- 4-minute walk to Kinsel Park
About This Home
Welcome to 14007 Excelsior Boulevard, a beautifully updated Minnetonka gem nestled in the desirable Glen Lake community. The heart of the home showcases a beautiful kitchen with granite countertops and stainless steel appliances. Perfect for both daily meals and entertaining. The home is situated on a large .65 acre lot. The backyard is lush and private. With a sizable deck, it is perfect for grilling, relaxing, or entertaining—your complete private oasis. An oversized 3 car garage provides ample vehicle storage, workshop space, and more. New roof in 2024. Furnace and Central Air installed in 2020. This house marries timeless character with contemporary upgrades. With a flexible lower level it all stands out. It's ready for move-in and built for life: whether enjoying family time inside or entertaining outside.
Home Details
Home Type
- Single Family
Est. Annual Taxes
- $5,527
Year Built
- Built in 1952
Lot Details
- 0.65 Acre Lot
- Lot Dimensions are 100x270x100x288
- Chain Link Fence
Parking
- 3 Car Attached Garage
- Garage Door Opener
Home Design
- Flex
Interior Spaces
- 1.5-Story Property
- Entrance Foyer
- Family Room
- Living Room
- Dining Room
- Utility Room
- Washer and Dryer Hookup
Kitchen
- Range
- Microwave
- Dishwasher
- The kitchen features windows
Bedrooms and Bathrooms
- 3 Bedrooms
- Primary Bedroom on Main
Finished Basement
- Walk-Out Basement
- Basement Fills Entire Space Under The House
Additional Features
- Deck
- Forced Air Heating and Cooling System
Community Details
- No Home Owners Association
- Auditors Sub 321 Subdivision
Listing and Financial Details
- Assessor Parcel Number 2711722330003
Map
Home Values in the Area
Average Home Value in this Area
Tax History
| Year | Tax Paid | Tax Assessment Tax Assessment Total Assessment is a certain percentage of the fair market value that is determined by local assessors to be the total taxable value of land and additions on the property. | Land | Improvement |
|---|---|---|---|---|
| 2023 | $5,286 | $447,700 | $206,900 | $240,800 |
| 2022 | $3,617 | $327,600 | $206,900 | $120,700 |
| 2021 | $3,186 | $297,600 | $188,100 | $109,500 |
| 2020 | $3,090 | $268,600 | $188,100 | $80,500 |
| 2019 | $2,882 | $249,100 | $188,100 | $61,000 |
| 2018 | $2,873 | $236,200 | $188,100 | $48,100 |
| 2017 | $2,612 | $207,400 | $171,500 | $35,900 |
| 2016 | $2,524 | $196,500 | $161,700 | $34,800 |
| 2015 | $2,443 | $187,500 | $147,000 | $40,500 |
| 2014 | -- | $179,500 | $147,000 | $32,500 |
Property History
| Date | Event | Price | Change | Sq Ft Price |
|---|---|---|---|---|
| 08/08/2025 08/08/25 | For Sale | $470,000 | 0.0% | $232 / Sq Ft |
| 08/05/2025 08/05/25 | Off Market | $470,000 | -- | -- |
| 07/25/2025 07/25/25 | For Sale | $470,000 | +10.6% | $232 / Sq Ft |
| 09/13/2022 09/13/22 | Sold | $425,000 | 0.0% | $210 / Sq Ft |
| 08/11/2022 08/11/22 | Off Market | $425,000 | -- | -- |
| 07/26/2022 07/26/22 | Pending | -- | -- | -- |
| 07/26/2022 07/26/22 | For Sale | $434,900 | -- | $215 / Sq Ft |
Purchase History
| Date | Type | Sale Price | Title Company |
|---|---|---|---|
| Deed | $425,000 | -- | |
| Warranty Deed | $425,000 | Minnesota Title |
Mortgage History
| Date | Status | Loan Amount | Loan Type |
|---|---|---|---|
| Open | $382,500 | New Conventional | |
| Closed | $382,500 | New Conventional |
Similar Homes in the area
Source: NorthstarMLS
MLS Number: 6759976
APN: 27-117-22-33-0003
- 14501 Atrium Way Unit 218
- 5024 Mayview Rd
- 5517 Dickson Rd
- 14016 Brandbury Walk
- 14641 Crestview Ln
- 4737 Coventry Rd E
- 15075 Highland Trail
- 5500 Rowland Rd
- 4820 Williston Rd
- 4639 Ellerdale Rd
- 14705 Glendale Rd
- 5521 Highland Rd
- 5241 Silver Maple Cir
- 5487 Butternut Cir
- 5338 Highland Rd
- 15501 Excelsior Blvd
- 5310 Dominick Dr
- 5038 Dominick Spur
- 4803 Chantrey Place
- 5076 Woodgate Ct
- 4717 Hamilton Rd
- 6502 Kingfisher Ln
- 6312 Kutcher Ln
- 6561 Promontory Dr
- 6668 Kara Dr
- 4312 Shady Oak Rd S
- 16863 Saddlewood Trail
- 3700 Westmark Cir
- 10745 Smetana Rd
- 11050 Red Circle Dr
- 17027 W 62nd St
- 22 16th Ave N
- 11001 Bren Rd E
- 1025 Smetana Rd Unit 3
- 226 18th Ave N
- 810 9th Ave S
- 819 Smetana Rd Unit 5
- 10950 Red Circle Dr
- 114 12th Ave S
- 745 9th Ave S






