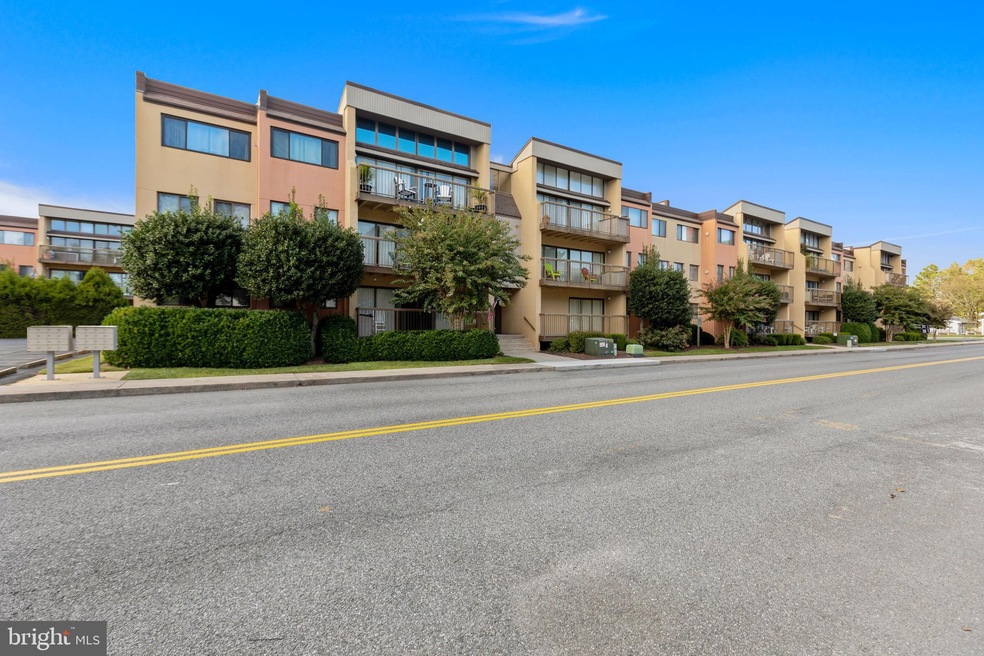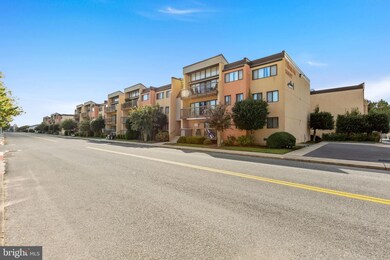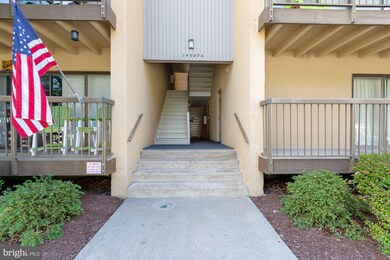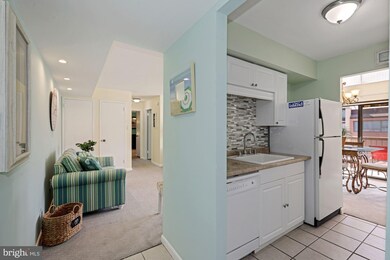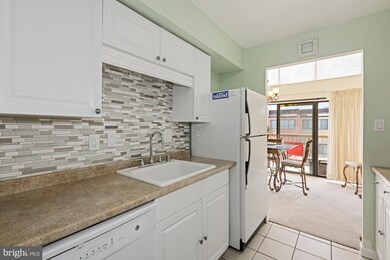
14007 Sand Dune Rd Unit 10A3 Ocean City, MD 21842
Estimated Value: $328,933 - $360,000
Highlights
- Open Floorplan
- Coastal Architecture
- Main Floor Bedroom
- Ocean City Elementary School Rated A
- Vaulted Ceiling
- Garden View
About This Home
As of November 2020Welcome to where a light filled interior highlights a spacious open floor plan with many updates in this 2 bedroom 2 full bath condo of Caine Woods. Upon entering this beautiful condo you will be greeted by a lovely neutral kitchen with recently upgraded stainless steel appliances. Dining area off the kitchen opens up to a vaulted ceiling and creates the best place for enjoying a meal and seamlessly flows into the large living area with ample space for seating. Step out onto the graciously sized balcony or open the double glass sliders to take in the whispering ocean breezes. Primary bedroom is adorned with a completely remodeled full bath featuring a generous tile shower with seat. An additional bedroom and updated full bath are also present. Other desirable elements include fresh paint, recently installed carpet, upgraded screen sliders, community first level storage unit, and community in-ground pool. Life is short, take this opportunity to live by the beach!
Last Agent to Sell the Property
Coldwell Banker Realty License #RS0025845 Listed on: 10/08/2020

Property Details
Home Type
- Condominium
Est. Annual Taxes
- $2,238
Year Built
- Built in 1975
Lot Details
- Landscaped
- Property is in excellent condition
HOA Fees
- $265 Monthly HOA Fees
Home Design
- Coastal Architecture
- Stucco
Interior Spaces
- 1,056 Sq Ft Home
- Property has 1 Level
- Open Floorplan
- Vaulted Ceiling
- Ceiling Fan
- Insulated Windows
- Window Screens
- Sliding Doors
- Insulated Doors
- Entrance Foyer
- Family Room Off Kitchen
- Combination Dining and Living Room
- Garden Views
Kitchen
- Eat-In Galley Kitchen
- Breakfast Area or Nook
- Electric Oven or Range
- Self-Cleaning Oven
- Built-In Microwave
- Freezer
- Ice Maker
- Dishwasher
- Stainless Steel Appliances
Flooring
- Carpet
- Ceramic Tile
Bedrooms and Bathrooms
- 2 Main Level Bedrooms
- En-Suite Primary Bedroom
- En-Suite Bathroom
- 2 Full Bathrooms
- Walk-in Shower
Laundry
- Dryer
- Washer
Home Security
Parking
- Paved Parking
- Parking Lot
Outdoor Features
- Balcony
- Exterior Lighting
Schools
- Ocean City Elementary School
- Stephen Decatur Middle School
- Stephen Decatur High School
Utilities
- Central Heating and Cooling System
- Vented Exhaust Fan
- Electric Water Heater
Listing and Financial Details
- Tax Lot 10A
- Assessor Parcel Number 10-182468
Community Details
Overview
- Association fees include common area maintenance, exterior building maintenance, lawn maintenance, management, pool(s), snow removal, trash
- Low-Rise Condominium
- Tiburon I Community
Recreation
- Community Pool
Security
- Storm Doors
- Fire and Smoke Detector
Ownership History
Purchase Details
Home Financials for this Owner
Home Financials are based on the most recent Mortgage that was taken out on this home.Purchase Details
Home Financials for this Owner
Home Financials are based on the most recent Mortgage that was taken out on this home.Purchase Details
Home Financials for this Owner
Home Financials are based on the most recent Mortgage that was taken out on this home.Purchase Details
Similar Homes in Ocean City, MD
Home Values in the Area
Average Home Value in this Area
Purchase History
| Date | Buyer | Sale Price | Title Company |
|---|---|---|---|
| Cobb Ryan C | $235,500 | Title Nations Llc | |
| Mcardle David J | $182,500 | -- | |
| Mcardle David J | $182,500 | -- | |
| Roland Drum | -- | -- |
Mortgage History
| Date | Status | Borrower | Loan Amount |
|---|---|---|---|
| Previous Owner | Cobb Ryan C | $134,850 | |
| Previous Owner | Mcardle David J | $128,500 | |
| Previous Owner | Mcardle David J | $146,000 | |
| Previous Owner | Mcardle David J | $146,000 |
Property History
| Date | Event | Price | Change | Sq Ft Price |
|---|---|---|---|---|
| 11/27/2020 11/27/20 | Sold | $235,500 | +2.4% | $223 / Sq Ft |
| 10/11/2020 10/11/20 | Pending | -- | -- | -- |
| 10/08/2020 10/08/20 | For Sale | $230,000 | -- | $218 / Sq Ft |
Tax History Compared to Growth
Tax History
| Year | Tax Paid | Tax Assessment Tax Assessment Total Assessment is a certain percentage of the fair market value that is determined by local assessors to be the total taxable value of land and additions on the property. | Land | Improvement |
|---|---|---|---|---|
| 2024 | $2,775 | $198,867 | $0 | $0 |
| 2023 | $2,226 | $158,400 | $79,200 | $79,200 |
| 2022 | $2,226 | $158,400 | $79,200 | $79,200 |
| 2021 | $2,238 | $158,400 | $79,200 | $79,200 |
| 2020 | $2,238 | $158,400 | $79,200 | $79,200 |
| 2019 | $2,198 | $154,500 | $0 | $0 |
| 2018 | $2,121 | $150,600 | $0 | $0 |
| 2017 | $2,068 | $146,700 | $0 | $0 |
| 2016 | $1,977 | $145,667 | $0 | $0 |
| 2015 | $1,977 | $144,633 | $0 | $0 |
| 2014 | $1,977 | $143,600 | $0 | $0 |
Agents Affiliated with this Home
-
David Hammond

Seller's Agent in 2020
David Hammond
Coldwell Banker Realty
(443) 366-2699
11 in this area
43 Total Sales
-
Leslie Miller

Buyer's Agent in 2020
Leslie Miller
Coldwell Banker Realty
(410) 218-0130
40 in this area
93 Total Sales
Map
Source: Bright MLS
MLS Number: MDWO117434
APN: 10-182468
- 312 141st St
- 13801 Sand Dune Rd Unit E
- 13801 Fountain Rd
- 13604 N Ocean Rd Unit 2403
- 304 138th St
- 14106 Derrickson Ave
- 702 Loop Rd
- 607 Seaweed Ln
- 404 143rd St Unit 11
- 14301 Tunnel Ave Unit 2A
- 14300 Jarvis Ave Unit 203B
- 705 139th St
- 401 144th St Unit 301
- 605 Twin Tree Rd
- 611 142nd St Unit 202
- 704 Twin Tree Rd
- 14311 Tunnel Ave Unit 301
- 14311 Tunnel Ave Unit 101
- 14311 Tunnel Ave Unit 304
- 715 141st St
- 14007 Sand Dune Rd Unit 2C
- 14007 Sand Dune Rd Unit 12B
- 14007 Sand Dune Rd Unit 2A
- 14007 Sand Dune Rd Unit C1
- 14007 Sand Dune Rd Unit 12a
- 14007 Sand Dune Rd Unit 8b
- 14007 Sand Dune Rd Unit 10A3
- 14007 Sand Dune Rd Unit 4A3
- 14007 Sand Dune Rd Unit 5A3
- 14007 Sand Dune Rd Unit 2B3
- 14007 Sand Dune Rd Unit 6A3
- 14007 Sand Dune Rd Unit 1C3
- 14007 Sand Dune Rd Unit 3B3
- 14007 Sand Dune Rd Unit 8B3
- 14007 Sand Dune Rd Unit 2A3
- 14007 Sand Dune Rd Unit 1A3
- 14007 Sand Dune Rd Unit 6B3
- 14007 Sand Dune Rd Unit 11B3
- 14007 Sand Dune Rd Unit 10B3
- 14007 Sand Dune Rd Unit 12B3
