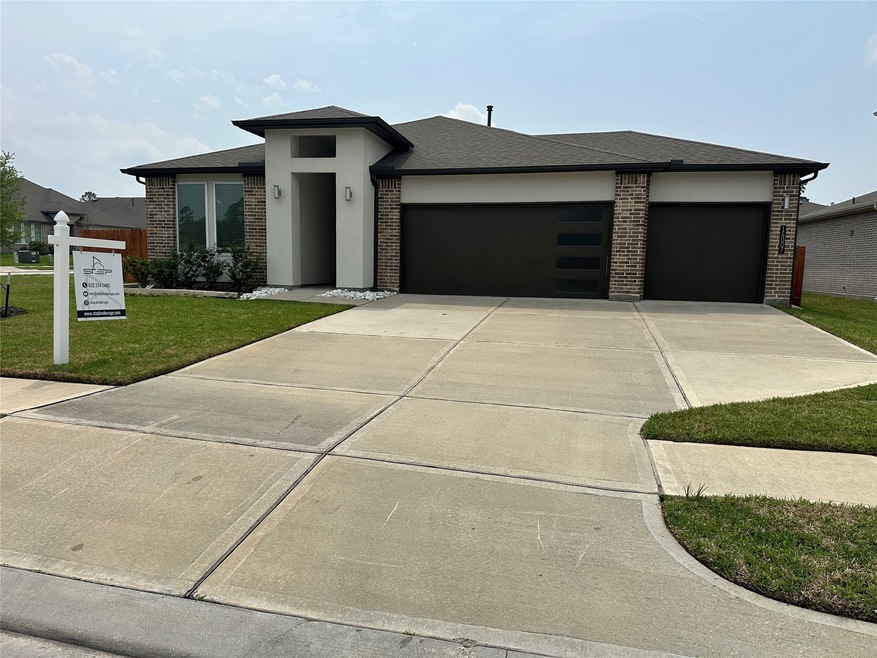
14007 Valley Creek Ct Shenandoah, TX 77384
Woodlands NeighborhoodEstimated payment $3,092/month
Highlights
- Fitness Center
- Clubhouse
- Corner Lot
- Bush Elementary School Rated A
- Contemporary Architecture
- High Ceiling
About This Home
Immaculate one-story home in the desirable Fosters Ridge community! This beautifully maintained 4-bedroom, 3-bathroom home features an open-concept layout with high ceilings, abundant natural light, and modern finishes throughout. The spacious kitchen offers granite countertops, a large island, stainless steel appliances, and plenty of cabinet space—perfect for entertaining and family gatherings. The primary suite is tucked away privately with a spa-like bathroom, dual vanities, a soaking tub, a separate shower, and a large walk-in closet.
Additional highlights include a versatile home office or flex room, generously sized secondary bedrooms, and a 3-car garage for extra storage or hobby space. Step outside to a covered patio and a fully fenced backyard ready for your personal touch. Located just minutes from I-45 and The Woodlands, with access to parks, trails, and top-rated Conroe ISD schools. Don’t miss this move-in-ready gem in one of Conroe’s most sought-after neighborhoods!
Home Details
Home Type
- Single Family
Est. Annual Taxes
- $9,936
Year Built
- Built in 2022
Lot Details
- 8,682 Sq Ft Lot
- South Facing Home
- Corner Lot
HOA Fees
- $71 Monthly HOA Fees
Parking
- 3 Car Attached Garage
Home Design
- Contemporary Architecture
- Brick Exterior Construction
- Slab Foundation
- Composition Roof
Interior Spaces
- 2,257 Sq Ft Home
- 1-Story Property
- High Ceiling
- Ceiling Fan
- Insulated Doors
- Family Room Off Kitchen
- Living Room
- Laminate Flooring
- Attic Fan
- Washer
Kitchen
- Walk-In Pantry
- Butlers Pantry
- Convection Oven
- Gas Oven
- Gas Cooktop
- Microwave
- Dishwasher
- Kitchen Island
- Self-Closing Drawers and Cabinet Doors
- Disposal
Bedrooms and Bathrooms
- 4 Bedrooms
- 3 Full Bathrooms
- Double Vanity
- Separate Shower
Home Security
- Security System Leased
- Fire and Smoke Detector
Eco-Friendly Details
- ENERGY STAR Qualified Appliances
- Energy-Efficient Windows with Low Emissivity
- Energy-Efficient Lighting
- Energy-Efficient Doors
- Energy-Efficient Thermostat
- Ventilation
Schools
- Bush Elementary School
- Mccullough Junior High School
- The Woodlands High School
Utilities
- Central Heating and Cooling System
- Heating System Uses Gas
- Programmable Thermostat
Community Details
Overview
- Association fees include clubhouse, recreation facilities
- Inframark Association, Phone Number (936) 276-8973
- Built by DR Horton
- Foster Ridge Subdivision
Amenities
- Clubhouse
- Meeting Room
- Party Room
Recreation
- Community Playground
- Fitness Center
- Community Pool
- Dog Park
- Trails
Map
Home Values in the Area
Average Home Value in this Area
Tax History
| Year | Tax Paid | Tax Assessment Tax Assessment Total Assessment is a certain percentage of the fair market value that is determined by local assessors to be the total taxable value of land and additions on the property. | Land | Improvement |
|---|---|---|---|---|
| 2024 | $5,976 | $377,151 | $58,000 | $319,151 |
| 2023 | $5,138 | $408,540 | $58,000 | $350,540 |
| 2022 | $1,124 | $38,860 | $38,860 | $0 |
| 2021 | $457 | $14,500 | $14,500 | $0 |
Property History
| Date | Event | Price | Change | Sq Ft Price |
|---|---|---|---|---|
| 07/07/2025 07/07/25 | Pending | -- | -- | -- |
| 05/20/2025 05/20/25 | For Sale | $397,000 | 0.0% | $176 / Sq Ft |
| 03/15/2024 03/15/24 | Rented | $2,900 | +1.8% | -- |
| 03/11/2024 03/11/24 | Under Contract | -- | -- | -- |
| 02/27/2024 02/27/24 | Price Changed | $2,850 | -5.0% | $1 / Sq Ft |
| 01/31/2024 01/31/24 | For Rent | $3,000 | 0.0% | -- |
| 01/20/2024 01/20/24 | Under Contract | -- | -- | -- |
| 12/16/2023 12/16/23 | For Rent | $3,000 | +3.4% | -- |
| 08/04/2023 08/04/23 | Rented | $2,900 | 0.0% | -- |
| 07/19/2023 07/19/23 | For Rent | $2,900 | -- | -- |
Purchase History
| Date | Type | Sale Price | Title Company |
|---|---|---|---|
| Deed | -- | None Listed On Document |
Mortgage History
| Date | Status | Loan Amount | Loan Type |
|---|---|---|---|
| Open | $326,832 | New Conventional |
Similar Homes in Shenandoah, TX
Source: Houston Association of REALTORS®
MLS Number: 71445409
APN: 5164-22-03900
- 13344 Bear Creek Ct
- 13716 Rising Sun Ln
- 14117 Cleetwood Trail Ct
- 13416 Bear Creek Ln
- 13760 Rising Sun Ln
- 13919 Leigh Lake Ln
- 439 Mathis Lake Ln
- 455 Mathis Lake Ln
- 13909 Payette Arbor Ct
- 14135 Riley Creek Ct
- 14104 Redfish Lake Ct
- 14218 Black Canyon Ln
- 14112 Redfish Lake Ct
- 14238 Black Canyon Ln
- 15308 Sandhill Crane Ln
- 13854 Rock Island Trail
- 10420 Great Basin Ln
- 14303 Garden Creek Ct
- 10437 Great Basin Ln
- 14070 Lake Crescent Dr






