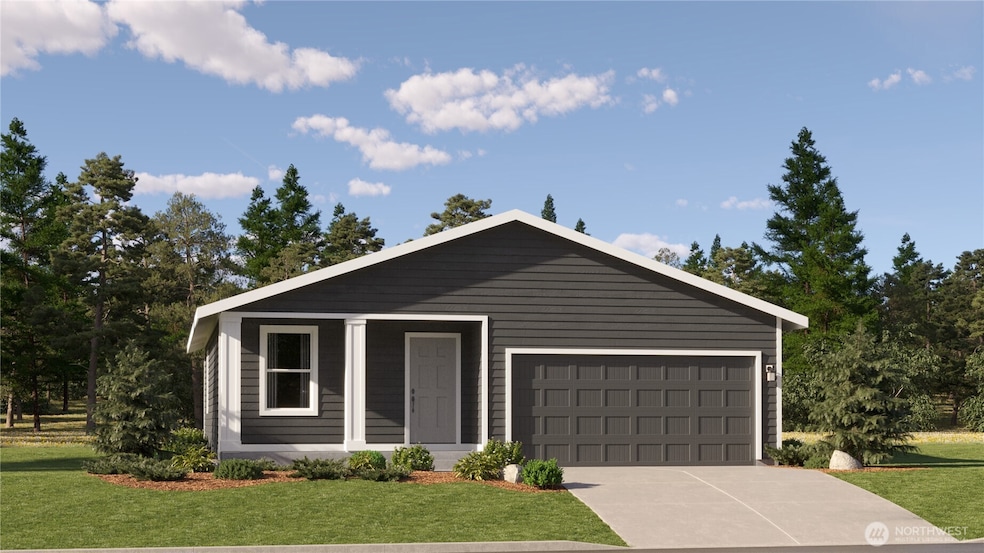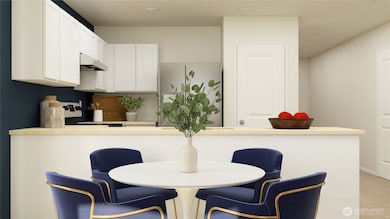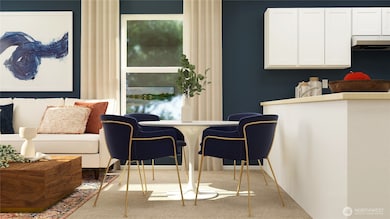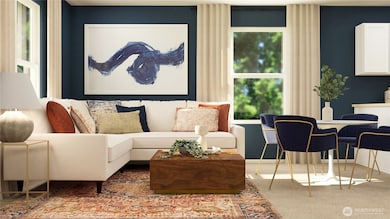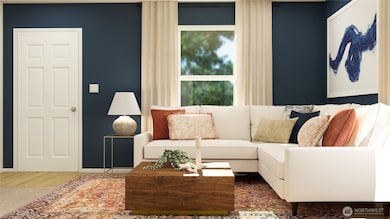
$485,000
- 3 Beds
- 2.5 Baths
- 1,278 Sq Ft
- 18318 Alpine Way E
- Puyallup, WA
Beautiful 3-bed, 2.5-bath home built in 2020 with fresh interior paint and modern features throughout. Enjoy a smart home system, tankless water heater, and a fully fenced, low-maintenance backyard. The primary suite offers a walk-in closet and private bath. Located in a vibrant community with parks, a full basketball court and a community center for gathering. This home is close to shopping,
Laurie Blinsmon COMPASS
