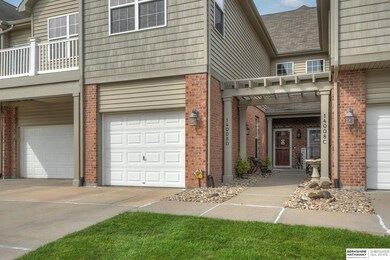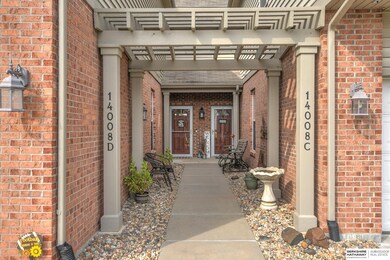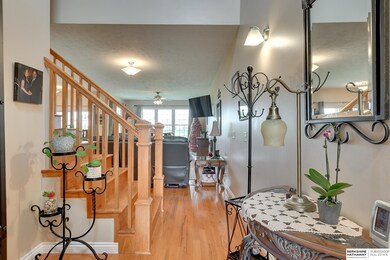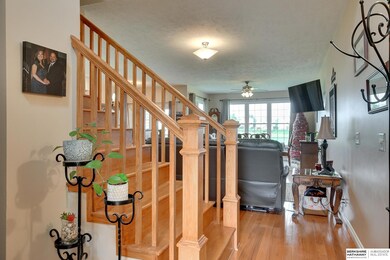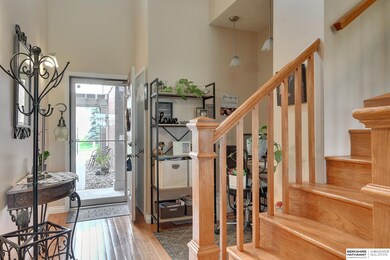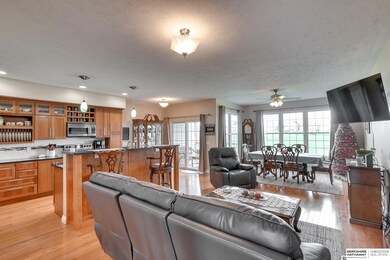
14008 Tregaron Ridge Ave Unit D Bellevue, NE 68123
Highlights
- Deck
- Wood Flooring
- Porch
- Lewis & Clark Middle School Rated A-
- Balcony
- 1 Car Attached Garage
About This Home
As of October 2022It's so easy to live in this beautifully kept condo regime. Conveniently located just off of Hwy 75 and Fairview Road makes for great access to shopping, restaurants and Offutt Air Force Base. Two decks and a patio on the west overlook the Tregaron Golf Course. This two bedroom, 2.5 bath home offers a beautiful kitchen, hardwood floors throughout, lots of natural light, a cozy family room in the lower level walkout. Kitchen has beautiful stainless appliances that remain with the home, birch cabinetry and granite countertops. The primary suite offers one of the decks with awesome westerly views, plus a walk in closet and 3/4 bath with oversized shower and double sinks. There's a main floor laundry and the garage is extra deep at 28'5". The neighborhood pool is ton's of fun in the summer! See it today!!
Last Agent to Sell the Property
BHHS Ambassador Real Estate License #0970084 Listed on: 09/13/2022

Property Details
Home Type
- Condominium
Est. Annual Taxes
- $4,252
Year Built
- Built in 2010
HOA Fees
- $313 Monthly HOA Fees
Parking
- 1 Car Attached Garage
Home Design
- Composition Roof
- Concrete Perimeter Foundation
Interior Spaces
- 2-Story Property
- Ceiling Fan
- Finished Basement
- Walk-Out Basement
Flooring
- Wood
- Wall to Wall Carpet
Bedrooms and Bathrooms
- 2 Bedrooms
- Walk-In Closet
Outdoor Features
- Balcony
- Deck
- Porch
Schools
- Two Springs Elementary School
- Lewis And Clark Middle School
- Bellevue East High School
Additional Features
- Sprinkler System
- Forced Air Heating and Cooling System
Community Details
- Association fees include exterior maintenance, ground maintenance, pool access, snow removal, pool maintenance
- Tregaron Ridge Association
- Tregaron Ridge Subdivision
Listing and Financial Details
- Assessor Parcel Number 011589321
Ownership History
Purchase Details
Home Financials for this Owner
Home Financials are based on the most recent Mortgage that was taken out on this home.Purchase Details
Purchase Details
Similar Homes in Bellevue, NE
Home Values in the Area
Average Home Value in this Area
Purchase History
| Date | Type | Sale Price | Title Company |
|---|---|---|---|
| Deed | $170,000 | Clean Title & Escrow Llc | |
| Warranty Deed | $143,000 | Omaha Title & Escrow Inc | |
| Survivorship Deed | $86,000 | Ot |
Mortgage History
| Date | Status | Loan Amount | Loan Type |
|---|---|---|---|
| Open | $136,000 | New Conventional |
Property History
| Date | Event | Price | Change | Sq Ft Price |
|---|---|---|---|---|
| 03/16/2024 03/16/24 | Rented | $1,900 | 0.0% | -- |
| 02/18/2024 02/18/24 | For Rent | $1,900 | 0.0% | -- |
| 10/17/2022 10/17/22 | Sold | $237,500 | -1.0% | $101 / Sq Ft |
| 09/15/2022 09/15/22 | Pending | -- | -- | -- |
| 09/14/2022 09/14/22 | For Sale | $240,000 | +41.2% | $103 / Sq Ft |
| 09/08/2016 09/08/16 | Sold | $170,000 | -5.5% | $72 / Sq Ft |
| 08/23/2016 08/23/16 | Pending | -- | -- | -- |
| 06/13/2016 06/13/16 | For Sale | $179,900 | -- | $76 / Sq Ft |
Tax History Compared to Growth
Tax History
| Year | Tax Paid | Tax Assessment Tax Assessment Total Assessment is a certain percentage of the fair market value that is determined by local assessors to be the total taxable value of land and additions on the property. | Land | Improvement |
|---|---|---|---|---|
| 2024 | $4,441 | $240,754 | $22,390 | $218,364 |
| 2023 | $4,441 | $210,316 | $22,390 | $187,926 |
| 2022 | $4,524 | $210,244 | $22,390 | $187,854 |
| 2021 | $4,252 | $195,461 | $22,390 | $173,071 |
| 2020 | $4,216 | $193,223 | $22,390 | $170,833 |
| 2019 | $4,083 | $179,471 | $22,390 | $157,081 |
| 2018 | $3,727 | $166,570 | $31,238 | $135,332 |
| 2017 | $3,806 | $165,755 | $31,238 | $134,517 |
| 2016 | $3,369 | $149,006 | $31,238 | $117,768 |
| 2015 | $3,278 | $147,897 | $31,238 | $116,659 |
| 2014 | $3,180 | $142,579 | $31,238 | $111,341 |
| 2012 | -- | $144,780 | $31,238 | $113,542 |
Agents Affiliated with this Home
-
Donna Sharman

Seller's Agent in 2024
Donna Sharman
Revel Realty
(402) 366-3551
20 in this area
37 Total Sales
-
Charles Headley

Seller Co-Listing Agent in 2024
Charles Headley
Revel Realty
(402) 499-6497
11 in this area
19 Total Sales
-
Marla Alberts

Seller's Agent in 2022
Marla Alberts
BHHS Ambassador Real Estate
(402) 681-6943
32 in this area
127 Total Sales
-
Jason Anderson

Seller's Agent in 2016
Jason Anderson
NP Dodge Real Estate Sales, Inc.
(402) 616-0578
109 Total Sales
-
Kim Arnold

Buyer's Agent in 2016
Kim Arnold
CENTURY 21 Century Real Estate
(402) 714-2241
3 in this area
16 Total Sales
Map
Source: Great Plains Regional MLS
MLS Number: 22222123
APN: 011589321
- 14008 Tregaron Ridge Ave Unit E
- 14003 Kelly Dr
- 2906 Bar Harbor Dr
- 2911 Kelly Dr
- 14316 S 19th Cir
- 14611 S 24th St
- 2923 Blackhawk Dr
- 14417 Tregaron Dr
- 2204 Hummingbird Dr
- 13908 S 17th St
- 2024 Hummingbird Dr
- 2901 Sheridan Rd
- 14704 S 22nd St
- 1608 Old Gaelic St
- 14802 S 24th St
- 14807 S 24th St
- 14806 S 23rd St
- 2913 Schuemann Dr
- 14811 S 24th St
- 3003 Sheridan Rd

