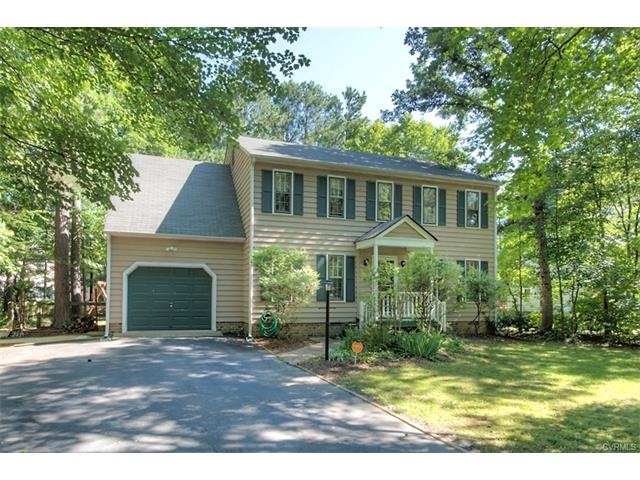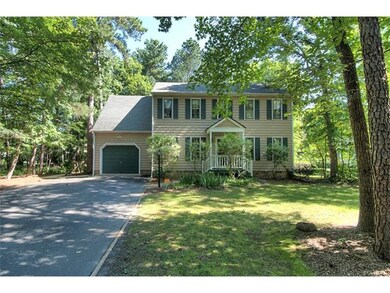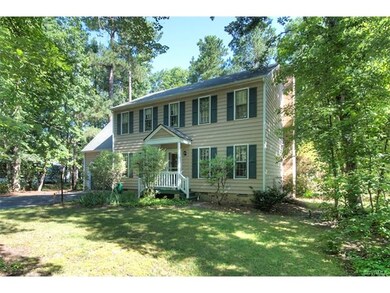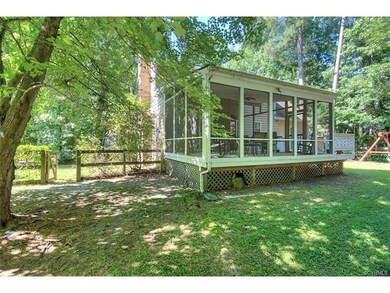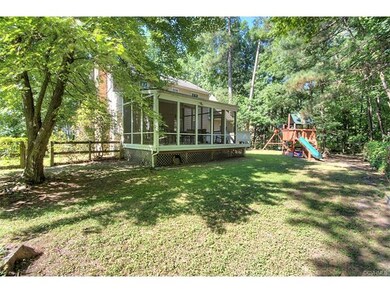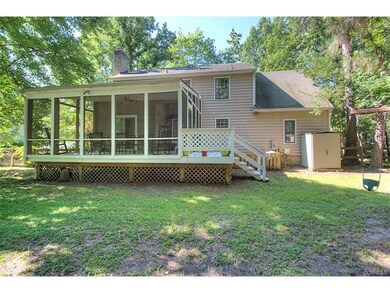
14008 Whispering Oaks Rd Midlothian, VA 23112
Highlights
- Colonial Architecture
- Deck
- Separate Formal Living Room
- Clover Hill High Rated A
- Wood Flooring
- Screened Porch
About This Home
As of September 2017Welcome to Brandermill, walk to the pool, the park and to school. Don't miss out on this well maintained 4 bedroom 2.5 bathroom home with fenced backyard, huge screened porch, playground and 1 car attached garage. Large eat-in kitchen with stainless steel appliances, formal living and dining room. Conveniently located to restaurants, shopping, interstate, hospitals, golf course and community pool. Seller's are being relocated for work and are sad to be leaving this great neighborhood. Call today to schedule a showing.
Last Agent to Sell the Property
Phillip Elliott
The Hogan Group Real Estate License #0225196285 Listed on: 07/02/2017
Home Details
Home Type
- Single Family
Est. Annual Taxes
- $2,004
Year Built
- Built in 1981
Lot Details
- 0.26 Acre Lot
- Back Yard Fenced
- Zoning described as R7
HOA Fees
- $37 Monthly HOA Fees
Parking
- 1 Car Attached Garage
- Driveway
Home Design
- Colonial Architecture
- Frame Construction
- Shingle Roof
- Composition Roof
- Cedar
Interior Spaces
- 1,903 Sq Ft Home
- 2-Story Property
- Built-In Features
- Bookcases
- Ceiling Fan
- Wood Burning Fireplace
- Fireplace Features Masonry
- Bay Window
- French Doors
- Sliding Doors
- Separate Formal Living Room
- Screened Porch
Kitchen
- Eat-In Kitchen
- Stove
- Dishwasher
- Disposal
Flooring
- Wood
- Carpet
- Laminate
Bedrooms and Bathrooms
- 4 Bedrooms
- En-Suite Primary Bedroom
- Walk-In Closet
Outdoor Features
- Deck
Schools
- Swift Creek Elementary And Middle School
- Clover Hill High School
Utilities
- Central Air
- Heat Pump System
- Water Heater
Listing and Financial Details
- Tax Lot 14
- Assessor Parcel Number 725-68-92-53-900-000
Community Details
Overview
- Brandermill Subdivision
Amenities
- Common Area
Recreation
- Community Playground
- Community Pool
- Trails
Ownership History
Purchase Details
Home Financials for this Owner
Home Financials are based on the most recent Mortgage that was taken out on this home.Purchase Details
Home Financials for this Owner
Home Financials are based on the most recent Mortgage that was taken out on this home.Purchase Details
Home Financials for this Owner
Home Financials are based on the most recent Mortgage that was taken out on this home.Purchase Details
Similar Homes in the area
Home Values in the Area
Average Home Value in this Area
Purchase History
| Date | Type | Sale Price | Title Company |
|---|---|---|---|
| Warranty Deed | $222,500 | Atlantic Coast Stlmnt Svcs | |
| Warranty Deed | $222,000 | -- | |
| Warranty Deed | $254,500 | -- | |
| Warranty Deed | $132,000 | -- | |
| Warranty Deed | $132,000 | -- |
Mortgage History
| Date | Status | Loan Amount | Loan Type |
|---|---|---|---|
| Previous Owner | $222,000 | New Conventional | |
| Previous Owner | $184,000 | New Conventional | |
| Previous Owner | $190,875 | New Conventional |
Property History
| Date | Event | Price | Change | Sq Ft Price |
|---|---|---|---|---|
| 09/05/2017 09/05/17 | Sold | $222,500 | -5.3% | $117 / Sq Ft |
| 08/09/2017 08/09/17 | Pending | -- | -- | -- |
| 07/14/2017 07/14/17 | Price Changed | $234,900 | -2.1% | $123 / Sq Ft |
| 07/02/2017 07/02/17 | For Sale | $239,900 | +8.1% | $126 / Sq Ft |
| 06/04/2015 06/04/15 | Sold | $222,000 | -3.1% | $117 / Sq Ft |
| 04/26/2015 04/26/15 | Pending | -- | -- | -- |
| 03/06/2015 03/06/15 | For Sale | $229,000 | -- | $120 / Sq Ft |
Tax History Compared to Growth
Tax History
| Year | Tax Paid | Tax Assessment Tax Assessment Total Assessment is a certain percentage of the fair market value that is determined by local assessors to be the total taxable value of land and additions on the property. | Land | Improvement |
|---|---|---|---|---|
| 2025 | $3,210 | $357,900 | $78,000 | $279,900 |
| 2024 | $3,210 | $347,900 | $78,000 | $269,900 |
| 2023 | $2,836 | $311,600 | $72,000 | $239,600 |
| 2022 | $2,617 | $284,500 | $63,000 | $221,500 |
| 2021 | $2,475 | $253,600 | $61,000 | $192,600 |
| 2020 | $2,314 | $243,600 | $60,000 | $183,600 |
| 2019 | $2,234 | $235,200 | $58,000 | $177,200 |
| 2018 | $2,109 | $222,000 | $55,000 | $167,000 |
| 2017 | $2,047 | $213,200 | $52,000 | $161,200 |
| 2016 | $2,004 | $208,700 | $52,000 | $156,700 |
| 2015 | $1,988 | $204,500 | $52,000 | $152,500 |
| 2014 | $1,948 | $200,300 | $52,000 | $148,300 |
Agents Affiliated with this Home
-
P
Seller's Agent in 2017
Phillip Elliott
The Hogan Group Real Estate
-

Buyer's Agent in 2017
Julie Crabtree
Real Broker LLC
(315) 276-1005
3 in this area
108 Total Sales
-

Seller's Agent in 2015
Rick Cox
The Rick Cox Realty Group
(804) 920-1738
65 in this area
375 Total Sales
Map
Source: Central Virginia Regional MLS
MLS Number: 1724632
APN: 725-68-92-53-900-000
- 14000 Autumn Woods Rd
- 2401 Long Hill Ct
- 2303 Shadow Ridge Place
- 2004 Deer Meadow Ct
- 2002 Deer Meadow Ct
- 13926 Sagebrook Rd
- 13931 Sagegrove Cir
- 2503 Crosstimbers Ct
- 2228 Millcrest Terrace
- 3000 Cove Ridge Rd
- 2324 Millcrest Terrace
- 2409 Silver Lake Terrace
- 2603 Cradle Hill Ct
- 3201 Barnes Spring Ct
- 3104 Three Bridges Rd
- 3111 Three Bridges Rd
- 2013 Rose Family Dr
- 2800 Fox Chase Ln
- 2119 Rose Family Dr
- 3204 Shallowford Landing Terrace
