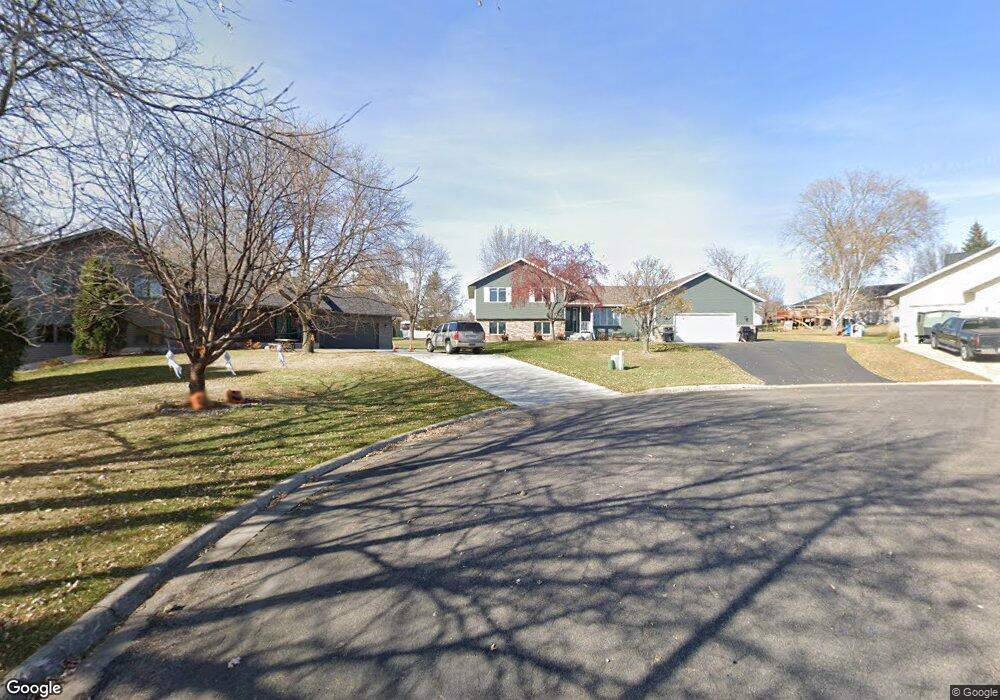1401 4 1/2 Ave N Sauk Rapids, MN 56379
Estimated Value: $347,476 - $369,000
4
Beds
4
Baths
1,480
Sq Ft
$243/Sq Ft
Est. Value
About This Home
This home is located at 1401 4 1/2 Ave N, Sauk Rapids, MN 56379 and is currently estimated at $359,369, approximately $242 per square foot. 1401 4 1/2 Ave N is a home located in Benton County with nearby schools including Pleasant View Elementary School, Sauk Rapids-Rice Middle School, and Sauk Rapids-Rice Senior High School.
Ownership History
Date
Name
Owned For
Owner Type
Purchase Details
Closed on
Sep 1, 2005
Sold by
Woodstrom Todd S
Bought by
Wanningman Woodstrom Julie B and Woodstrom Julie B
Current Estimated Value
Create a Home Valuation Report for This Property
The Home Valuation Report is an in-depth analysis detailing your home's value as well as a comparison with similar homes in the area
Home Values in the Area
Average Home Value in this Area
Purchase History
| Date | Buyer | Sale Price | Title Company |
|---|---|---|---|
| Wanningman Woodstrom Julie B | -- | -- |
Source: Public Records
Tax History Compared to Growth
Tax History
| Year | Tax Paid | Tax Assessment Tax Assessment Total Assessment is a certain percentage of the fair market value that is determined by local assessors to be the total taxable value of land and additions on the property. | Land | Improvement |
|---|---|---|---|---|
| 2025 | $4,392 | $351,900 | $35,600 | $316,300 |
| 2024 | $4,286 | $352,700 | $35,600 | $317,100 |
| 2023 | $4,124 | $355,500 | $35,600 | $319,900 |
| 2022 | $3,854 | $314,500 | $32,300 | $282,200 |
| 2021 | $3,520 | $270,200 | $32,300 | $237,900 |
| 2018 | $3,160 | $207,600 | $28,797 | $178,803 |
| 2017 | $3,160 | $192,400 | $28,453 | $163,947 |
| 2016 | $3,064 | $205,800 | $31,100 | $174,700 |
| 2015 | $2,946 | $163,200 | $27,660 | $135,540 |
| 2014 | -- | $155,700 | $27,419 | $128,281 |
| 2013 | -- | $157,600 | $27,489 | $130,111 |
Source: Public Records
Map
Nearby Homes
- 1809 Eastern Star Loop
- 18th 18th
- 752 12th St N
- 314 Pleasant Ridge Dr
- 870 18th St NW
- 820 18th St NW
- 390 18th Street Ct NW
- 1201 10th Ave N
- 1804 Oak Pond Dr
- 1107 10th Ave N
- 1101 10th Ave N
- 1018 N Benton Dr
- 224 9th St N
- 1209 Oak Pond Dr
- 702 N Benton Dr
- 709 N Benton Dr
- 1806 Oak Pond Dr
- 1406 Summit Ave N
- 932 Oak Pond Ct
- 1105 Summit Ave N
- 1309 4 1/2 Ave N
- 1407 4 1/2 Ave N
- 0 Xxx 4th Ave N
- 1402 4th Ave N
- 1305 4 1/2 Ave N
- 1409 4 1/2 Ave N
- 1406 4th Ave N
- 1310 4th Ave N
- 1404 4 1 2 Ave N
- 1306 4th Ave N
- 1400 4 1/2 Ave N
- 1404 4 1/2 Ave N
- 1310 4 1/2 Ave N
- 1301 4 1/2 Ave N
- 408 15th St N
- 412 15th St N
- 1306 4 1/2 Ave N
- 404 15th St N
- 1300 4th Ave N
- 418 15th St N
