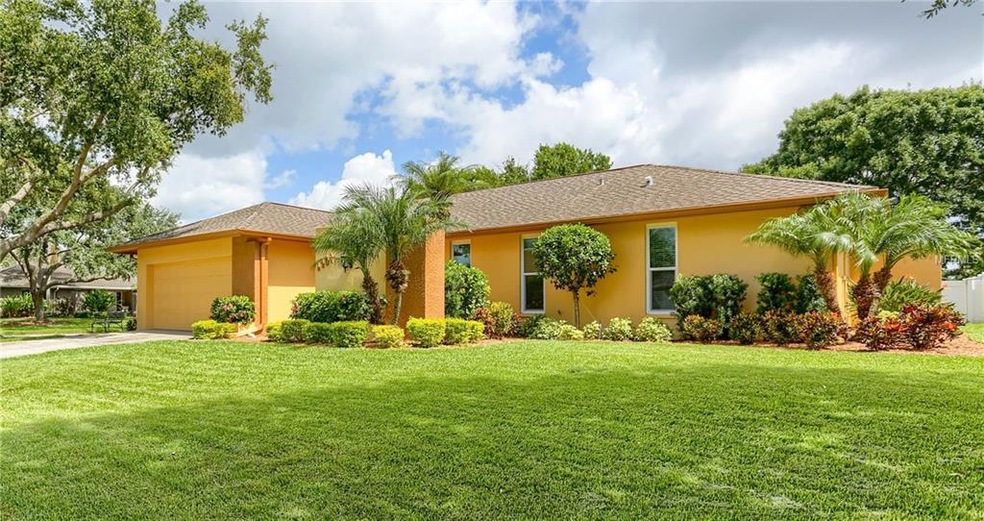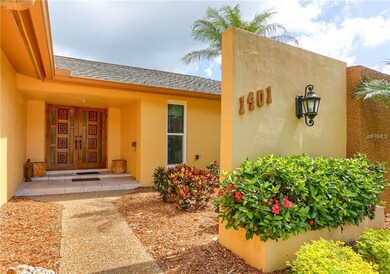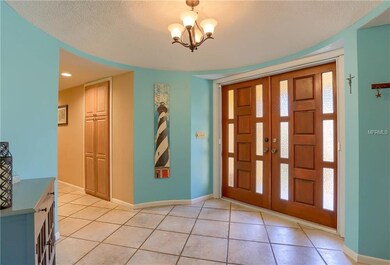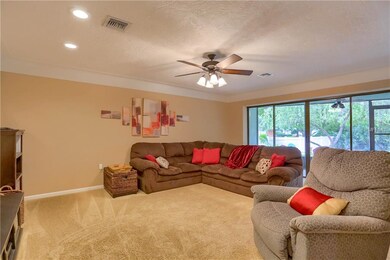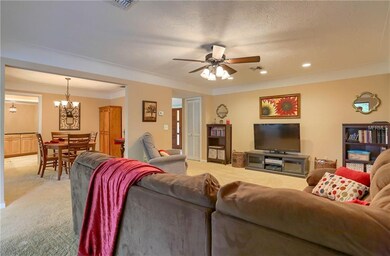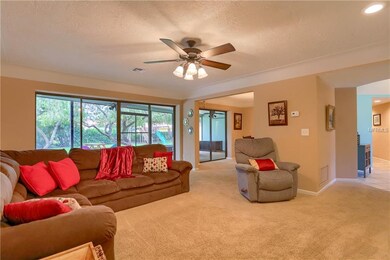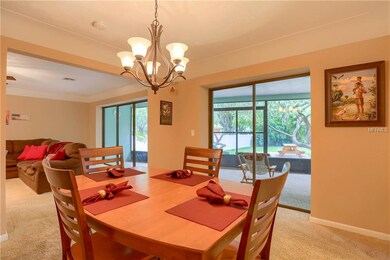
1401 73rd Cir NE Saint Petersburg, FL 33702
Harbor Isle NeighborhoodHighlights
- Water Access
- Main Floor Primary Bedroom
- Attic
- Oak Trees
- Spanish Architecture
- Separate Formal Living Room
About This Home
As of August 2021Lowest Priced home in Harbor Isles! A double door entrance and retractable screen door opens into a lovely round entry hall. Large living room with coved ceilings, and plaster walls throughout is next to the formal dining room. New kitchen features granite counters, wood cabinets, appliance garages, pantry, and stainless steel appliances. A large breakfast bar opens onto an eating nook and the family room. The opposite side of the kitchen opens to the formal dining room. The kitchen also has large glass windows that recess to the side, to allow easy serving on the patio. The family room, dining and living area have sliders to the screen porch that goes across the back of the house. Master bedroom features a garden bath with all new tile and fixtures. Other bedrooms are separated by an updated hall bath. lots of storage. The back yard is fenced with a shed and the yard is on a corner lot and there's plenty of room for a pool. New roof in 2018, Ready for a new owner. Harbor Isles is a centrally located close to downtown St. Pete, Tampa, and Clearwater.
Last Agent to Sell the Property
LUXURY & BEACH REALTY INC License #364921 Listed on: 06/12/2018

Last Buyer's Agent
Bonnie Strickland
License #3224338
Home Details
Home Type
- Single Family
Est. Annual Taxes
- $4,579
Year Built
- Built in 1979
Lot Details
- 0.29 Acre Lot
- Lot Dimensions are 90 x 126
- East Facing Home
- Fenced
- Mature Landscaping
- Oak Trees
HOA Fees
- $4 Monthly HOA Fees
Parking
- 2 Car Attached Garage
- Garage Door Opener
- Driveway
- Open Parking
Home Design
- Spanish Architecture
- Slab Foundation
- Shingle Roof
- Membrane Roofing
- Block Exterior
- Stucco
Interior Spaces
- 1,956 Sq Ft Home
- Crown Molding
- Ceiling Fan
- <<energyStarQualifiedWindowsToken>>
- Window Treatments
- Sliding Doors
- Family Room Off Kitchen
- Separate Formal Living Room
- Formal Dining Room
- Fire and Smoke Detector
- Laundry in Garage
- Attic
Kitchen
- Eat-In Kitchen
- <<convectionOvenToken>>
- <<microwave>>
- Dishwasher
- Solid Surface Countertops
- Solid Wood Cabinet
- Disposal
Flooring
- Carpet
- Quarry Tile
Bedrooms and Bathrooms
- 3 Bedrooms
- Primary Bedroom on Main
- Walk-In Closet
- 2 Full Bathrooms
Eco-Friendly Details
- Energy-Efficient Appliances
- Reclaimed Water Irrigation System
Outdoor Features
- Water Access
- Screened Patio
- Exterior Lighting
- Shed
- Front Porch
Location
- Flood Insurance May Be Required
- City Lot
Utilities
- Central Heating and Cooling System
- Electric Water Heater
- Cable TV Available
Community Details
- Harbor Isle Unit One Subdivision
- The community has rules related to deed restrictions
Listing and Financial Details
- Down Payment Assistance Available
- Homestead Exemption
- Visit Down Payment Resource Website
- Legal Lot and Block 1 / 5
- Assessor Parcel Number 29-30-17-36158-005-0010
Ownership History
Purchase Details
Purchase Details
Home Financials for this Owner
Home Financials are based on the most recent Mortgage that was taken out on this home.Purchase Details
Home Financials for this Owner
Home Financials are based on the most recent Mortgage that was taken out on this home.Purchase Details
Home Financials for this Owner
Home Financials are based on the most recent Mortgage that was taken out on this home.Purchase Details
Home Financials for this Owner
Home Financials are based on the most recent Mortgage that was taken out on this home.Purchase Details
Similar Homes in Saint Petersburg, FL
Home Values in the Area
Average Home Value in this Area
Purchase History
| Date | Type | Sale Price | Title Company |
|---|---|---|---|
| Warranty Deed | $100 | None Listed On Document | |
| Warranty Deed | $675,000 | Crimmins Title | |
| Warranty Deed | $462,000 | None Available | |
| Warranty Deed | $451,500 | Title Security | |
| Grant Deed | $300,000 | Stewart Title Company | |
| Warranty Deed | $165,000 | -- |
Mortgage History
| Date | Status | Loan Amount | Loan Type |
|---|---|---|---|
| Previous Owner | $540,000 | New Conventional | |
| Previous Owner | $361,200 | Adjustable Rate Mortgage/ARM | |
| Previous Owner | $240,000 | New Conventional | |
| Previous Owner | $30,000 | Credit Line Revolving |
Property History
| Date | Event | Price | Change | Sq Ft Price |
|---|---|---|---|---|
| 08/20/2021 08/20/21 | Sold | $675,000 | -3.6% | $345 / Sq Ft |
| 08/01/2021 08/01/21 | Pending | -- | -- | -- |
| 07/28/2021 07/28/21 | Price Changed | $699,900 | -6.6% | $358 / Sq Ft |
| 07/19/2021 07/19/21 | For Sale | $749,000 | +62.1% | $383 / Sq Ft |
| 08/02/2019 08/02/19 | Sold | $462,000 | -5.7% | $236 / Sq Ft |
| 07/17/2019 07/17/19 | Pending | -- | -- | -- |
| 05/29/2019 05/29/19 | For Sale | $490,000 | +8.5% | $251 / Sq Ft |
| 11/19/2018 11/19/18 | Sold | $451,500 | -6.9% | $231 / Sq Ft |
| 10/04/2018 10/04/18 | Pending | -- | -- | -- |
| 08/23/2018 08/23/18 | Price Changed | $484,900 | -1.0% | $248 / Sq Ft |
| 06/29/2018 06/29/18 | Price Changed | $489,900 | -3.9% | $250 / Sq Ft |
| 06/11/2018 06/11/18 | For Sale | $510,000 | -- | $261 / Sq Ft |
Tax History Compared to Growth
Tax History
| Year | Tax Paid | Tax Assessment Tax Assessment Total Assessment is a certain percentage of the fair market value that is determined by local assessors to be the total taxable value of land and additions on the property. | Land | Improvement |
|---|---|---|---|---|
| 2024 | $10,539 | $590,399 | -- | -- |
| 2023 | $10,539 | $573,203 | $0 | $0 |
| 2022 | $10,295 | $556,508 | $359,062 | $197,446 |
| 2021 | $4,526 | $257,796 | $0 | $0 |
| 2020 | $4,529 | $254,237 | $0 | $0 |
| 2019 | $8,502 | $394,374 | $236,570 | $157,804 |
| 2018 | $4,626 | $255,299 | $0 | $0 |
| 2017 | $4,579 | $250,048 | $0 | $0 |
| 2016 | $4,533 | $244,905 | $0 | $0 |
| 2015 | $4,597 | $243,203 | $0 | $0 |
| 2014 | $4,571 | $241,273 | $0 | $0 |
Agents Affiliated with this Home
-
Ryan Batty

Seller's Agent in 2021
Ryan Batty
CORCORAN DWELLINGS
(727) 871-2095
1 in this area
19 Total Sales
-
Alison Bearnarth

Buyer's Agent in 2021
Alison Bearnarth
SMITH & ASSOCIATES REAL ESTATE
(727) 560-4377
2 in this area
72 Total Sales
-
B
Seller's Agent in 2019
Bonnie Strickland
-
Annie Fleeting

Buyer's Agent in 2019
Annie Fleeting
NEXTHOME BEACH TIME REALTY
(727) 504-1111
115 Total Sales
-
KC Jones

Seller's Agent in 2018
KC Jones
LUXURY & BEACH REALTY INC
(727) 458-5263
28 Total Sales
Map
Source: Stellar MLS
MLS Number: U8007422
APN: 29-30-17-36158-005-0010
- 1445 72nd Ave NE
- 1426 75th Cir NE
- 7233 15th Ct NE
- 7201 15th Ct NE
- 1531 75th Cir NE
- 1661 Watermark Cir NE Unit C
- 1621 Watermark Cir NE
- 1660 Cape Ann Ave NE Unit 2
- 1625 Watermark Cir NE Unit 4E
- 1671 Cape Ann Ave NE Unit 4
- 1964 Tanglewood Dr NE
- 6525 Cape Sable Way NE Unit 4
- 6490 Cape Hatteras Way NE Unit 4
- 6497 Cape Hatteras Way NE Unit 3
- 944 San Carlos Ct NE
- 1175 San Carlos Ave NE
- 2006 Tanglewood Dr NE
- 7255 18th St NE
- 907 San Carlos Ave NE
- 903 San Carlos Ave NE
