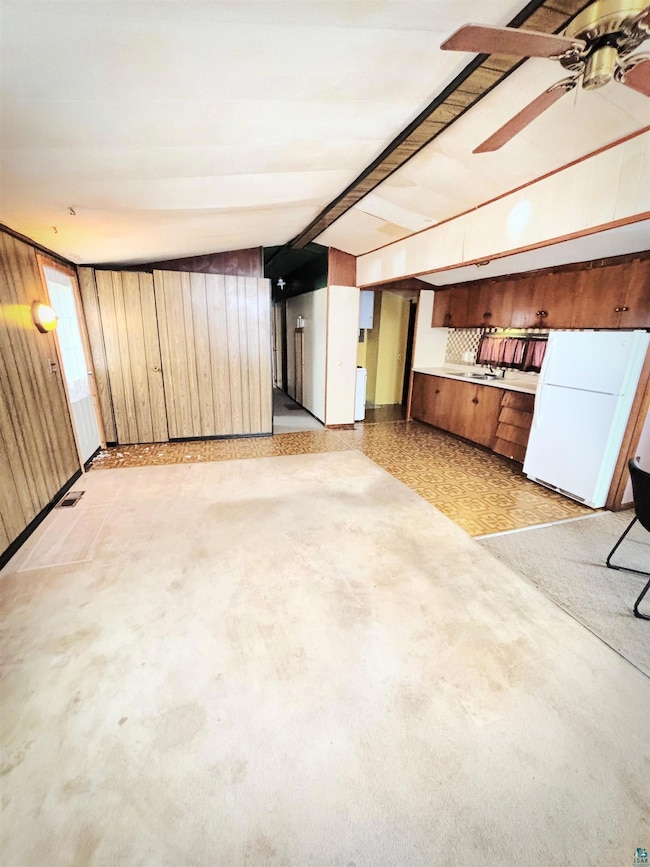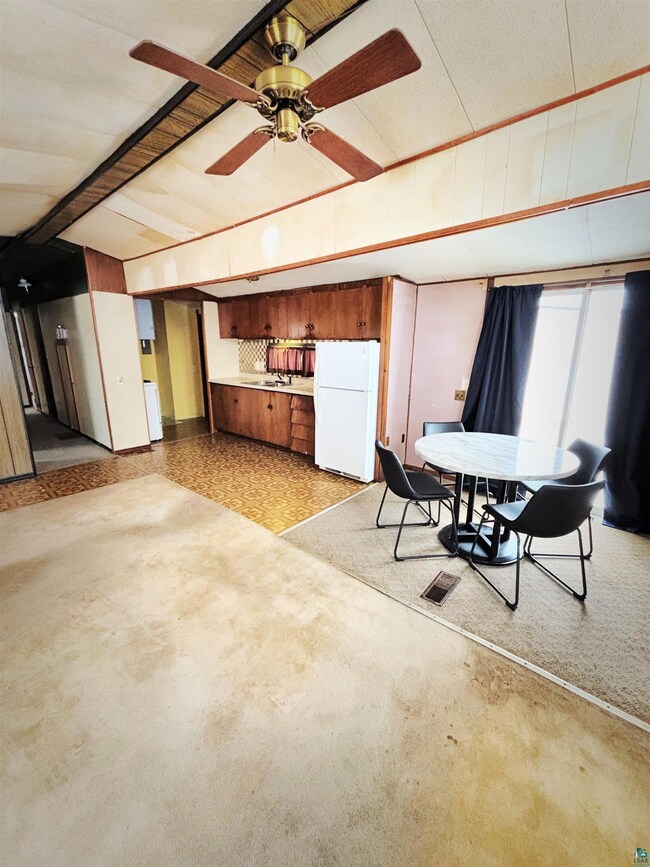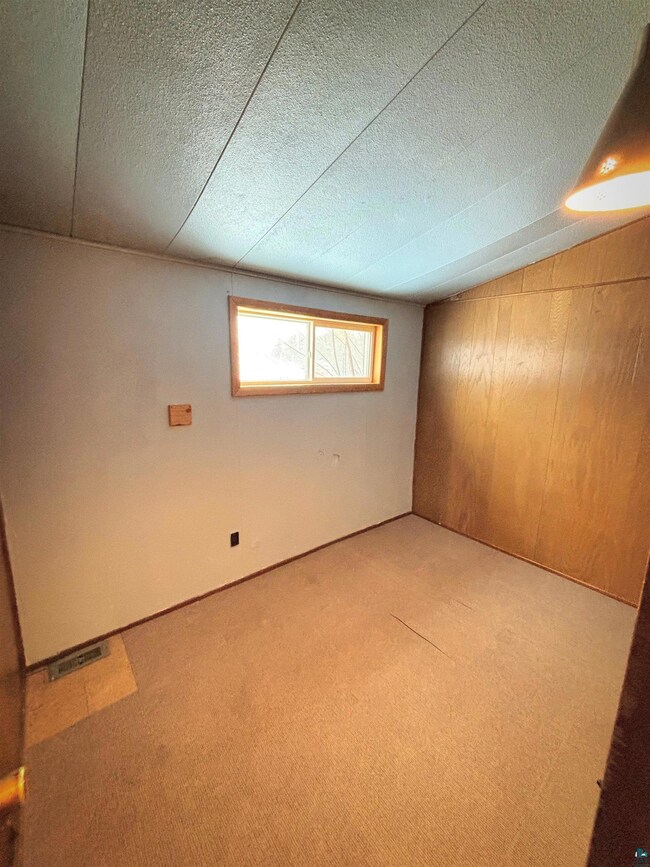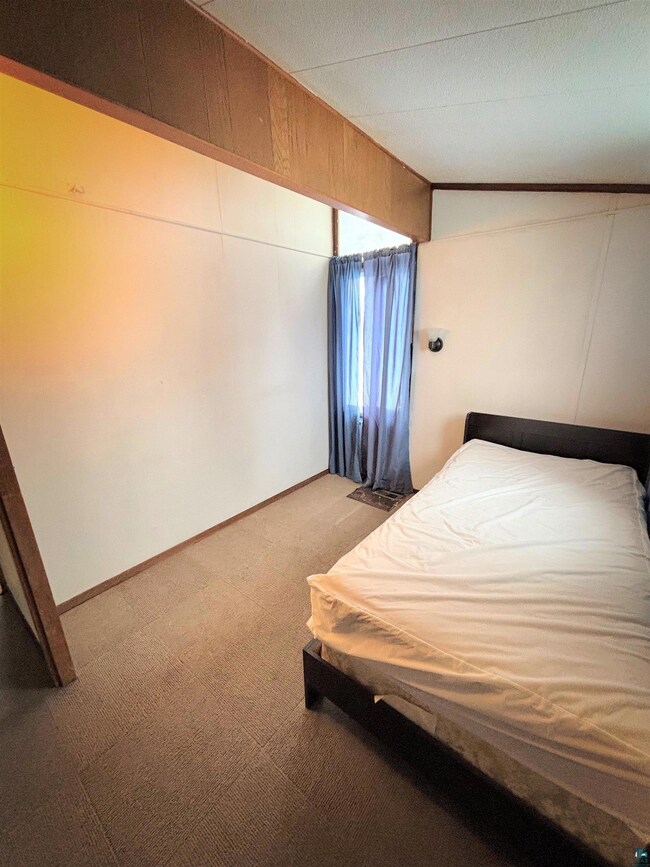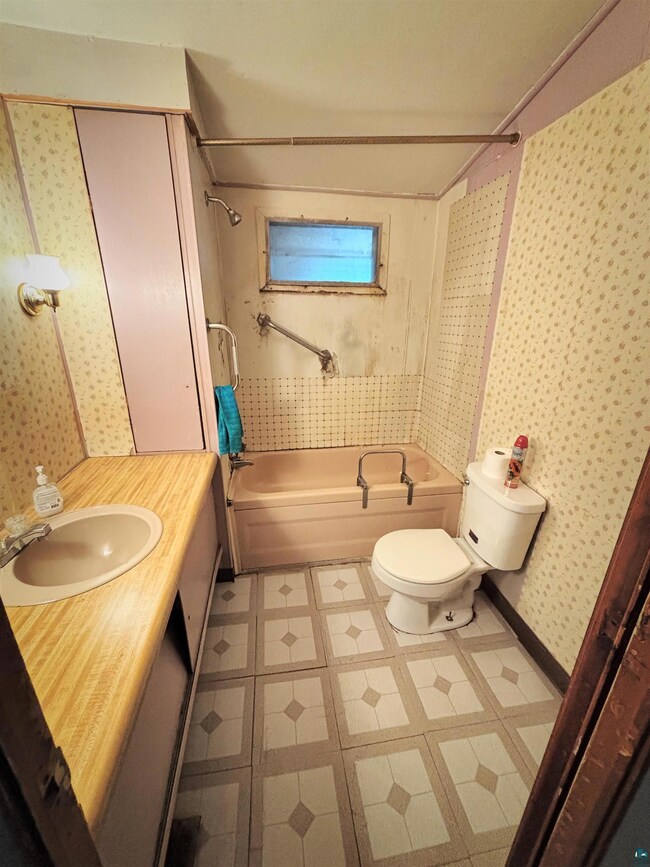
1401 9th St W Ashland, WI 54806
3
Beds
1
Bath
894
Sq Ft
436
Sq Ft Lot
Highlights
- Ranch Style House
- Living Room
- Forced Air Heating System
- No HOA
- Bathroom on Main Level
- 3-minute walk to Beaser Park
About This Home
As of May 2025One level manufactured home. Updated windows, roof and furnace. Close to park and the hospital. Full basement, forced air furnace. Needs some updated.
Home Details
Home Type
- Single Family
Est. Annual Taxes
- $546
Year Built
- Built in 1969
Lot Details
- 436 Sq Ft Lot
- Lot Dimensions are 50x140
Parking
- No Garage
Home Design
- Ranch Style House
- Concrete Foundation
- Asphalt Shingled Roof
- Wood Siding
- Modular or Manufactured Materials
Interior Spaces
- 894 Sq Ft Home
- Vinyl Clad Windows
- Living Room
- Combination Kitchen and Dining Room
- Unfinished Basement
- Basement Fills Entire Space Under The House
- Range
Bedrooms and Bathrooms
- 3 Bedrooms
- Bathroom on Main Level
- 1 Full Bathroom
Utilities
- No Cooling
- Forced Air Heating System
- Heating System Uses Natural Gas
- Cable TV Available
Community Details
- No Home Owners Association
Listing and Financial Details
- Assessor Parcel Number 201006010000
Similar Homes in Ashland, WI
Create a Home Valuation Report for This Property
The Home Valuation Report is an in-depth analysis detailing your home's value as well as a comparison with similar homes in the area
Home Values in the Area
Average Home Value in this Area
Mortgage History
| Date | Status | Loan Amount | Loan Type |
|---|---|---|---|
| Closed | $3,407 | Unknown | |
| Closed | $15,675 | Unknown |
Source: Public Records
Property History
| Date | Event | Price | Change | Sq Ft Price |
|---|---|---|---|---|
| 05/05/2025 05/05/25 | Sold | $52,000 | -11.9% | $58 / Sq Ft |
| 04/02/2025 04/02/25 | Pending | -- | -- | -- |
| 03/29/2025 03/29/25 | For Sale | $59,000 | -- | $66 / Sq Ft |
Source: Lake Superior Area REALTORS®
Tax History Compared to Growth
Tax History
| Year | Tax Paid | Tax Assessment Tax Assessment Total Assessment is a certain percentage of the fair market value that is determined by local assessors to be the total taxable value of land and additions on the property. | Land | Improvement |
|---|---|---|---|---|
| 2024 | $819 | $29,900 | $9,500 | $20,400 |
| 2023 | $462 | $29,900 | $9,500 | $20,400 |
| 2022 | $468 | $29,900 | $9,500 | $20,400 |
| 2021 | $413 | $29,900 | $9,500 | $20,400 |
| 2020 | $604 | $31,300 | $7,300 | $24,000 |
| 2019 | $568 | $31,300 | $7,300 | $24,000 |
| 2018 | $558 | $31,300 | $7,300 | $24,000 |
| 2017 | $597 | $31,300 | $7,300 | $24,000 |
| 2016 | $599 | $31,300 | $7,300 | $24,000 |
| 2015 | $735 | $29,900 | $7,300 | $22,600 |
| 2014 | $522 | $29,900 | $7,300 | $22,600 |
| 2013 | $574 | $29,900 | $7,300 | $22,600 |
Source: Public Records
Map
Source: Lake Superior Area REALTORS®
MLS Number: 6118407
APN: 201-00601-0000
Nearby Homes
- 801 Beaser Ave
- 917 Beaser Ave
- 718 16th Ave W
- 601 Beaser Ave
- 618 17th Ave W
- 1123 6th St W
- 723 9th Ave W
- 49940 Beaser Ave
- 514 9th Ave W
- 822 Macarthur Ave
- 1223 Macarthur Ave
- 000 Chapple Ave
- 1505 10th Ave W
- 1306 Lake Shore Dr W
- 523 Chapple Ave
- 1200 Lake Shore Dr W
- 000 12th St W Unit 201-04649-0000 + add
- 522 Sanborn Ave Unit MF
- 522 Sanborn Ave Unit SF
- 723 Vaughn Ave

