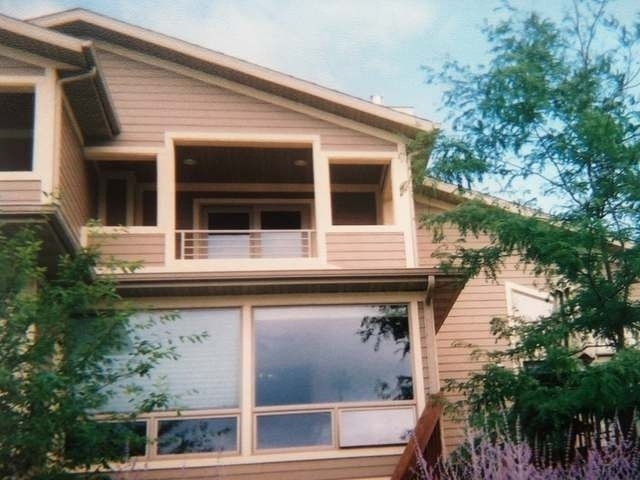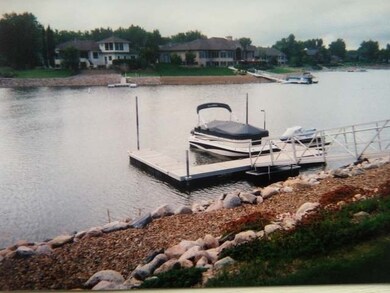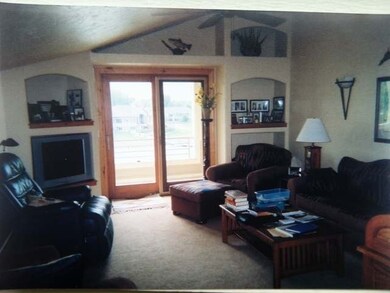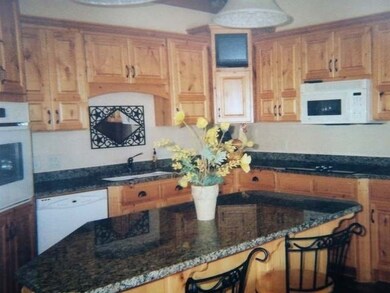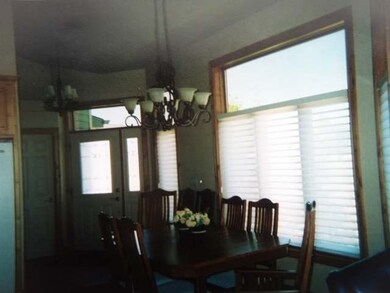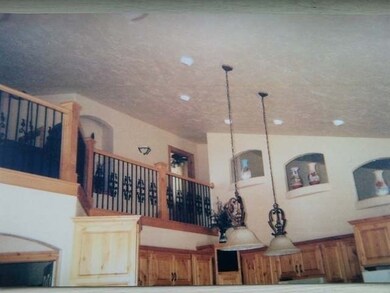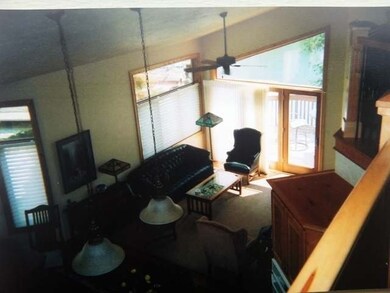
1401 Bayview Ct Bismarck, ND 58504
Highlights
- Docks
- Water Access
- Sauna
- Victor Solheim Elementary School Rated A-
- River Front
- Deck
About This Home
As of December 2017This gorgeous condo has it all, location, view, quality construction. Water frontage with 2 decks, enclosed sunroom all overlooking the bay. 'Top-notch' finishes in the lower level include family room with wet bar, wine cooler, refrigerator, microwave, and sauna. Surround sound, granite countertops, window treatments plus many extras. Very rich looking alder wood cabinets.
Last Agent to Sell the Property
DON PIERCE
DAKOTA PROPERTIES R E Listed on: 10/28/2013
Co-Listed By
DEBRA PIERCE
DAKOTA PROPERTIES R E
Property Details
Home Type
- Condominium
Est. Annual Taxes
- $6,165
Year Built
- Built in 2002
Lot Details
- River Front
- Property fronts a private road
- Level Lot
- Front Yard Sprinklers
HOA Fees
- $50 Monthly HOA Fees
Parking
- 3 Car Attached Garage
- Heated Garage
- Garage Door Opener
- Driveway
- Guest Parking
Home Design
- Slab Foundation
- Frame Construction
- Shingle Roof
- Concrete Perimeter Foundation
Interior Spaces
- Multi-Level Property
- Wet Bar
- Vaulted Ceiling
- Ceiling Fan
- Gas Fireplace
- Window Treatments
- Family Room with Fireplace
- 2 Fireplaces
- Living Room with Fireplace
- Sauna
- Water Views
- Laundry on main level
- Finished Basement
Kitchen
- Range
- Dishwasher
- Disposal
Flooring
- Wood
- Carpet
- Tile
Bedrooms and Bathrooms
- 3 Bedrooms
- Primary Bedroom on Main
- Walk-In Closet
- 0.5 Bathroom
- Whirlpool Bathtub
Home Security
Outdoor Features
- Water Access
- Docks
- Deck
- Patio
Schools
- Dorothy Moses Elementary School
- Wachter Middle School
- Bismarck High School
Utilities
- Forced Air Heating and Cooling System
- Heating System Uses Natural Gas
- High Speed Internet
- Phone Available
- Cable TV Available
Listing and Financial Details
- Assessor Parcel Number 1256001913
Community Details
Overview
- Association fees include ground maintenance, trash
Pet Policy
- Pets Allowed
Security
- Fire and Smoke Detector
Ownership History
Purchase Details
Home Financials for this Owner
Home Financials are based on the most recent Mortgage that was taken out on this home.Purchase Details
Home Financials for this Owner
Home Financials are based on the most recent Mortgage that was taken out on this home.Similar Homes in Bismarck, ND
Home Values in the Area
Average Home Value in this Area
Purchase History
| Date | Type | Sale Price | Title Company |
|---|---|---|---|
| Warranty Deed | -- | None Available | |
| Warranty Deed | $490,000 | Quality Title Inc |
Mortgage History
| Date | Status | Loan Amount | Loan Type |
|---|---|---|---|
| Open | $335,446 | Credit Line Revolving | |
| Closed | $47,600 | Credit Line Revolving | |
| Closed | $416,000 | New Conventional | |
| Closed | $418,000 | New Conventional | |
| Closed | $419,900 | Commercial | |
| Previous Owner | $343,000 | Adjustable Rate Mortgage/ARM | |
| Previous Owner | $417,000 | New Conventional | |
| Previous Owner | $245,120 | Unknown |
Property History
| Date | Event | Price | Change | Sq Ft Price |
|---|---|---|---|---|
| 12/18/2017 12/18/17 | Sold | -- | -- | -- |
| 10/30/2017 10/30/17 | Pending | -- | -- | -- |
| 10/19/2017 10/19/17 | For Sale | $479,900 | -2.1% | $154 / Sq Ft |
| 05/23/2014 05/23/14 | Sold | -- | -- | -- |
| 04/03/2014 04/03/14 | Pending | -- | -- | -- |
| 10/28/2013 10/28/13 | For Sale | $490,000 | -- | $168 / Sq Ft |
Tax History Compared to Growth
Tax History
| Year | Tax Paid | Tax Assessment Tax Assessment Total Assessment is a certain percentage of the fair market value that is determined by local assessors to be the total taxable value of land and additions on the property. | Land | Improvement |
|---|---|---|---|---|
| 2024 | $6,578 | $276,650 | $67,500 | $209,150 |
| 2023 | $6,471 | $276,650 | $67,500 | $209,150 |
| 2022 | $6,005 | $276,350 | $67,500 | $208,850 |
| 2021 | $5,762 | $251,900 | $62,500 | $189,400 |
| 2020 | $5,602 | $251,900 | $62,500 | $189,400 |
| 2019 | $5,415 | $251,900 | $0 | $0 |
| 2018 | $4,957 | $251,900 | $53,250 | $198,650 |
| 2017 | $4,767 | $251,900 | $53,250 | $198,650 |
| 2016 | $4,767 | $251,900 | $53,250 | $198,650 |
| 2014 | -- | $226,350 | $0 | $0 |
Agents Affiliated with this Home
-
Karin Haskell
K
Seller's Agent in 2017
Karin Haskell
Better Homes and Gardens Real Estate Alliance Group
(701) 471-3508
210 Total Sales
-
Shirley Thomas

Buyer's Agent in 2017
Shirley Thomas
BIANCO REALTY, INC.
(701) 400-3004
689 Total Sales
-
D
Seller's Agent in 2014
DON PIERCE
DAKOTA PROPERTIES R E
-
D
Seller Co-Listing Agent in 2014
DEBRA PIERCE
DAKOTA PROPERTIES R E
Map
Source: Bismarck Mandan Board of REALTORS®
MLS Number: 3321798
APN: 1256-001-913
- 1132 Southport Loop
- 1616 Riverwood Dr
- 906/908 Southport Loop
- 932 Southport Loop
- 2023 Harbor Dr
- 4500 Jetty Beach Dr S
- 4710 Harbor Trail SE
- 3505 Pelican Place
- 3310 Sandy Ln
- 826 Munich Dr
- 3904 Waterfront Place SE
- 2533 Langer Ln
- 3918 Waterfront Place SE
- 3405 46th Ave SE
- 2607 Langer Ln
- 2708 Whisper Dr
- 4300 Borden Harbor Place SE
- 1805 Bonn Blvd
- 2724 Whisper Dr
- 2800 Whisper Dr
