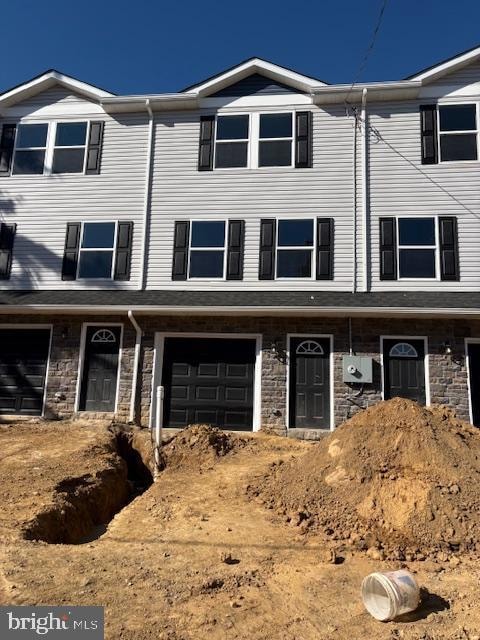1401 Brown St Wilmington, DE 19805
Browntown NeighborhoodEstimated payment $1,759/month
Highlights
- New Construction
- Open Floorplan
- No HOA
- 0.06 Acre Lot
- Colonial Architecture
- 1 Car Attached Garage
About This Home
CITY LIVING AT IT'S BEST! This 3 story, 3 bedroom, 2/1 bathroom town home has an open floor plan with LVP on first floor, Kitchen with center island, Granite counter tops, range, dishwasher & under the cabinet microwave. Main bedroom with master bathroom and 2 additional bedrooms and a full bath on upper level.In addition this home has a 1 car garage and a large rear yard and concrete patio. Close to all major routes, shopping and dining and 30 minutes to Philadelphia Airport.
Listing Agent
(302) 420-7254 anthony.sianni@foxroach.com BHHS Fox & Roach - Hockessin License #RA-0020902 Listed on: 10/28/2025

Townhouse Details
Home Type
- Townhome
Est. Annual Taxes
- $393
Lot Details
- 2,614 Sq Ft Lot
- Property is in excellent condition
Parking
- 1 Car Attached Garage
- Front Facing Garage
- Driveway
Home Design
- New Construction
- Colonial Architecture
- Block Foundation
- Frame Construction
- Vinyl Siding
Interior Spaces
- Property has 3 Levels
- Open Floorplan
- Dining Area
- Carpet
- Unfinished Basement
Kitchen
- Electric Oven or Range
- Built-In Microwave
- Dishwasher
Bedrooms and Bathrooms
- 3 Bedrooms
Utilities
- Forced Air Heating and Cooling System
- Cooling System Utilizes Natural Gas
- Natural Gas Water Heater
Community Details
- No Home Owners Association
- Wilmington Subdivision
Listing and Financial Details
- Tax Lot 272
- Assessor Parcel Number 26-048.20-275
Map
Home Values in the Area
Average Home Value in this Area
Property History
| Date | Event | Price | List to Sale | Price per Sq Ft |
|---|---|---|---|---|
| 10/28/2025 10/28/25 | For Sale | $329,900 | +2.2% | -- |
| 10/28/2025 10/28/25 | For Sale | $322,900 | -- | $231 / Sq Ft |
Source: Bright MLS
MLS Number: DENC2092046
- 1401 Maryland Ave
- 326 Cedar St
- 918 Wright St
- 1600 Bonwood Rd
- 1125 Clayton Rd
- 1210 Elm St
- 401 S Justison St
- 331 Justison St
- 209 Maryland Ave
- 1342 Lancaster Ave
- 1135 Lancaster Ave Unit B
- 115 N Rodney St
- 101 Ave of the Arts
- 340 S Market St
- 5 Winston Ave Unit 1
- 1220 W 4th St Unit 2
- 1220 W 4th St
- 105 Christina Landing Dr Unit 1108
- 105 Christina Landing Dr Unit 1504
- 115 Christina Landing Dr



