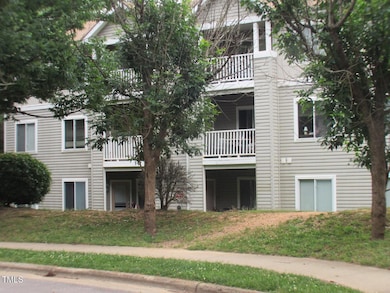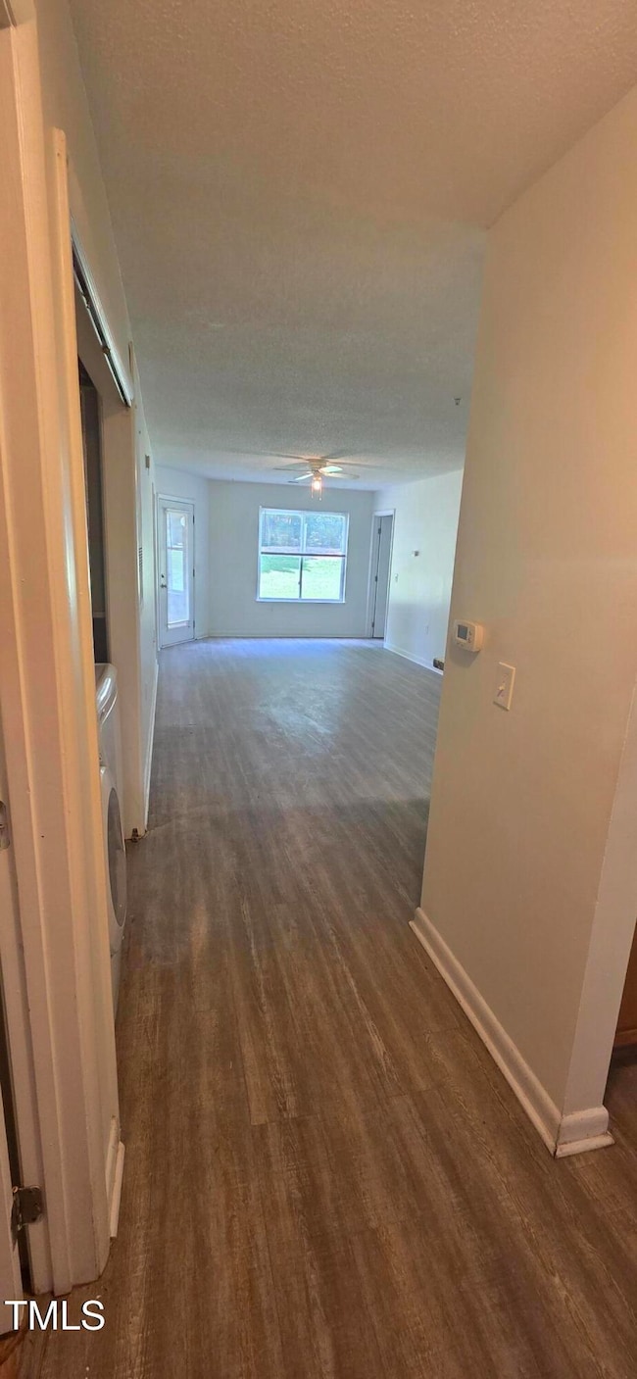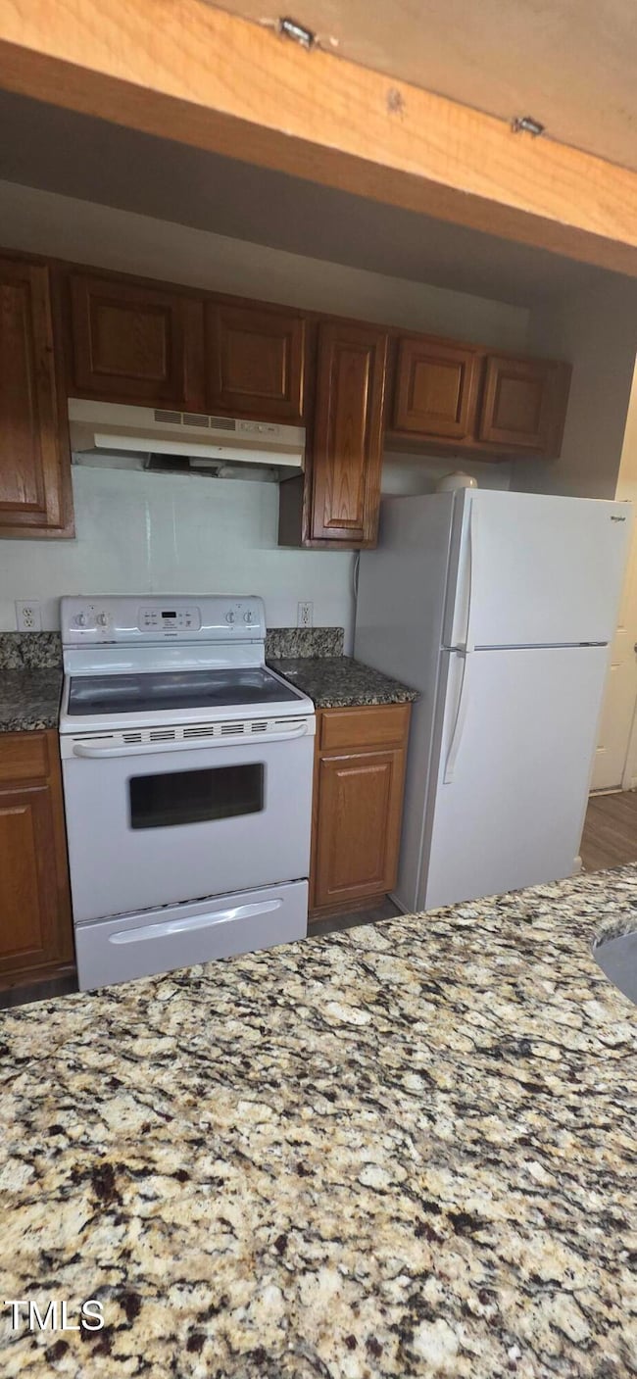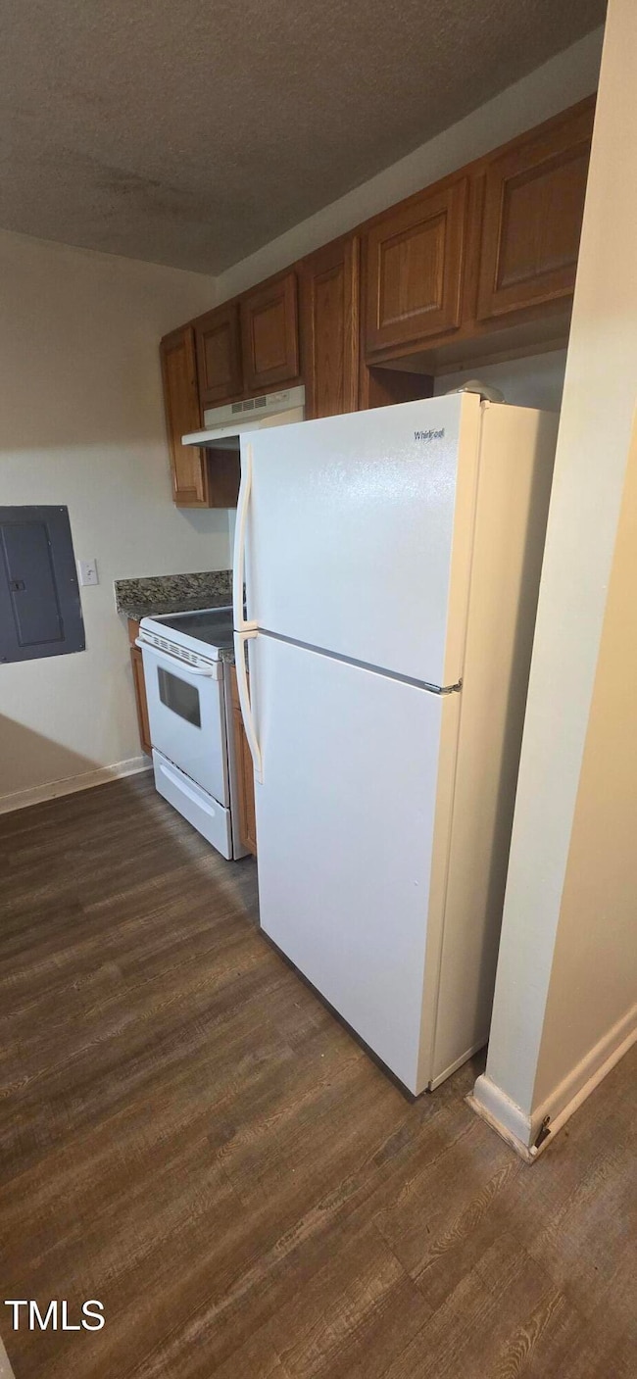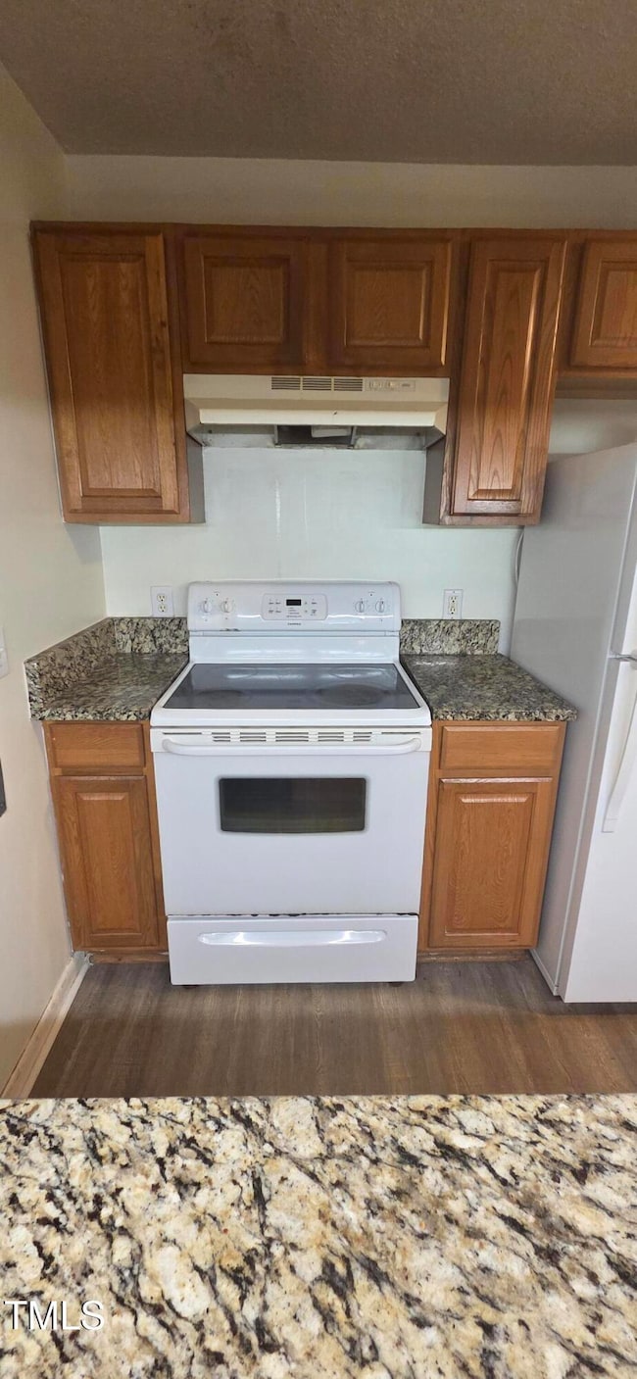1401 Collegiate Cir Unit 104 Raleigh, NC 27606
Highlights
- Community Pool
- Covered Patio or Porch
- Bathtub with Shower
- A. B. Combs Magnet Elementary School Rated A
- Walk-In Closet
- 4-minute walk to Walnut Creek Wetland Park Trailhead
About This Home
CURRENT INCENTIVE: 1 MONTH OF FREE RENT!!!
Welcome home to this beautifully maintained 4-bedroom, 4-bathroom ground-level condo, ideally located just minutes from NC State University. Perfect for students, roommates, or anyone seeking convenience and comfort, this move-in-ready home offers a unique layout where each bedroom features its own private bathroom, ensuring privacy and ease for all.
The common living area is bright and open, flowing seamlessly into a functional kitchen that includes all major appliances. A full-size washer and dryer are also included for added convenience. Step outside to enjoy your covered front porch - the perfect spot for relaxing with a cup of coffee or catching up with friends.
Located in a desirable community that features a refreshing pool and plenty of green space, this condo is just minutes from shopping, dining, major highways, and local entertainment options. Whether you're looking for your next investment or a personal home close to campus, this property checks all the boxes.
Don't miss out - this home is available for a quick move-in!
Condo Details
Home Type
- Condominium
Est. Annual Taxes
- $2,357
Year Built
- Built in 1998
Lot Details
- 1 Common Wall
- Landscaped
Home Design
- Entry on the 1st floor
Interior Spaces
- 1,220 Sq Ft Home
- 1-Story Property
- Ceiling Fan
- Combination Dining and Living Room
- Laminate Flooring
Kitchen
- Electric Oven
- Electric Range
- Range Hood
- Dishwasher
Bedrooms and Bathrooms
- 4 Bedrooms
- Walk-In Closet
- 4 Full Bathrooms
- Primary bathroom on main floor
- Bathtub with Shower
Laundry
- Laundry closet
- Washer and Dryer
Home Security
Parking
- 4 Parking Spaces
- 4 Open Parking Spaces
- Parking Lot
- Assigned Parking
Outdoor Features
- Covered Patio or Porch
- Exterior Lighting
Schools
- Combs Elementary School
- Centennial Campus Middle School
- Athens Dr High School
Utilities
- Central Air
- Heat Pump System
Listing and Financial Details
- Security Deposit $2,400
- Property Available on 11/1/25
- Tenant pays for all utilities
- The owner pays for association fees
- 12 Month Lease Term
- $50 Application Fee
Community Details
Recreation
- Community Pool
Pet Policy
- Breed Restrictions
Additional Features
- Lake Park Subdivision
- Fire and Smoke Detector
Map
Source: Doorify MLS
MLS Number: 10129004
APN: 0783.16-82-7614-004
- 1411 Collegiate Cir Unit 302
- 1321 Crab Orchard Dr Unit 203
- 1241 University Ct Unit 204
- 1230 University Ct Unit 203
- 3418 Avent Ferry Rd
- 820 Nuttree Place
- 3122 Tanager St
- 913 Merwin Rd
- 1704 Athens Dr
- 4237 The Oaks Dr Unit J3
- 713 Valerie Dr
- 1956 Gorman St
- 0 Crump Rd
- 1400 Crete Dr
- 1911 Wolftech Ln Unit 302
- 5101 Wickham Rd
- 2021 Wolftech Ln Unit 102
- 5229 Moonview Ct
- 2011 Wolfmill Dr Unit 301
- 4536 Sugarbend Way
- 1411 Collegiate Cir Unit 102
- 1420 Collegiate Cir Unit 201
- 1420 Collegiate Cir Unit 102
- 1440 Collegiate Cir Unit 104
- 1220 University Ct Unit 102
- 1251 University Ct Unit 203
- 1341 Crab Orchard Dr Unit 301
- 1230 University Ct Unit 204
- 1351 Crab Orchard Dr Unit 302
- 1025 Avent Hill
- 3201 S Walnut Creek Pkwy
- 3004 Dorner Cir
- 4117 The Oaks Dr
- 3551 Cum Laude Ct
- 2101 Gorman St
- 2840 Ardenview Cir
- 1909 Eyrie Ct
- 500 Brent Rd Unit 101
- 4131 Kaplan Dr
- 617 Safran Ct Unit B

