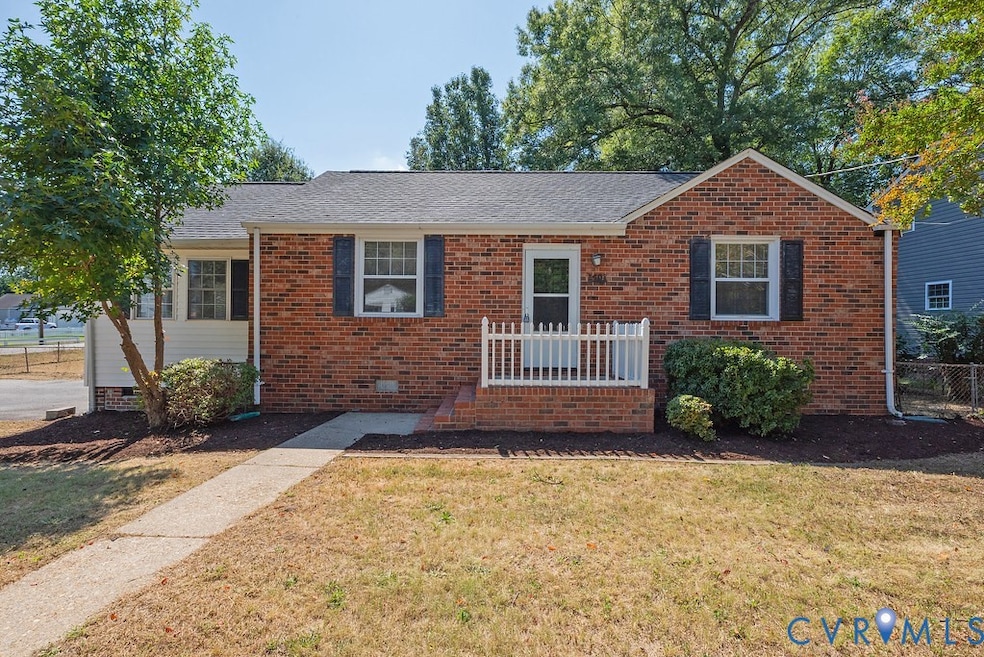
1401 Connecticut Ave Glen Allen, VA 23060
Estimated payment $1,980/month
Total Views
1,322
3
Beds
1.5
Baths
1,780
Sq Ft
$183
Price per Sq Ft
Highlights
- Very Popular Property
- Wood Flooring
- Corner Lot
- Deck
- Separate Formal Living Room
- Breakfast Area or Nook
About This Home
Charming 3 bedroom 1 1/2 bath brick ranch resting on a large corner lot. House consist of large family room, dining room ,huge Eat-in kitchen with separate morning room with Fireplace. Walk up attic storage. Brand new roof installed April 2025. Vinyl windows. Outside, you will find two decks, double wide paved driveway, fenced rear yard and a detached oversize one and a half car garage.
Home Details
Home Type
- Single Family
Est. Annual Taxes
- $2,674
Year Built
- Built in 1975
Lot Details
- 0.35 Acre Lot
- Back Yard Fenced
- Corner Lot
- Zoning described as R4
Parking
- 1.5 Car Detached Garage
- Oversized Parking
- Driveway
Home Design
- Brick Exterior Construction
- Frame Construction
- Shingle Roof
- Composition Roof
- Vinyl Siding
Interior Spaces
- 1,780 Sq Ft Home
- 1-Story Property
- Ceiling Fan
- Recessed Lighting
- Fireplace Features Masonry
- Thermal Windows
- Separate Formal Living Room
- Crawl Space
- Washer and Dryer Hookup
Kitchen
- Breakfast Area or Nook
- Eat-In Kitchen
- Electric Cooktop
- Dishwasher
Flooring
- Wood
- Carpet
- Vinyl
Bedrooms and Bathrooms
- 3 Bedrooms
- Walk-In Closet
Outdoor Features
- Deck
- Rear Porch
Schools
- Longdale Elementary School
- Brookland Middle School
- Hermitage High School
Utilities
- Central Air
- Heat Pump System
- Water Heater
Community Details
- Biltmore Subdivision
Listing and Financial Details
- Tax Lot 16
- Assessor Parcel Number 782-762-5367
Map
Create a Home Valuation Report for This Property
The Home Valuation Report is an in-depth analysis detailing your home's value as well as a comparison with similar homes in the area
Home Values in the Area
Average Home Value in this Area
Tax History
| Year | Tax Paid | Tax Assessment Tax Assessment Total Assessment is a certain percentage of the fair market value that is determined by local assessors to be the total taxable value of land and additions on the property. | Land | Improvement |
|---|---|---|---|---|
| 2025 | $2,674 | $303,500 | $63,600 | $239,900 |
| 2024 | $2,674 | $289,400 | $57,600 | $231,800 |
| 2023 | $2,460 | $289,400 | $57,600 | $231,800 |
| 2022 | $2,162 | $254,300 | $57,600 | $196,700 |
| 2021 | $1,963 | $218,400 | $50,400 | $168,000 |
| 2020 | $1,900 | $218,400 | $50,400 | $168,000 |
| 2019 | $1,800 | $206,900 | $43,200 | $163,700 |
| 2018 | $1,690 | $194,200 | $43,200 | $151,000 |
| 2017 | $1,563 | $179,700 | $43,200 | $136,500 |
| 2016 | $1,550 | $178,200 | $43,200 | $135,000 |
| 2015 | $1,393 | $175,300 | $43,200 | $132,100 |
| 2014 | $1,393 | $160,100 | $39,600 | $120,500 |
Source: Public Records
Property History
| Date | Event | Price | Change | Sq Ft Price |
|---|---|---|---|---|
| 09/05/2025 09/05/25 | For Sale | $325,000 | -- | $183 / Sq Ft |
Source: Central Virginia Regional MLS
Purchase History
| Date | Type | Sale Price | Title Company |
|---|---|---|---|
| Deed | $163,000 | -- |
Source: Public Records
Mortgage History
| Date | Status | Loan Amount | Loan Type |
|---|---|---|---|
| Open | $201,000 | New Conventional | |
| Closed | $330,495 | New Conventional | |
| Closed | $146,700 | New Conventional |
Source: Public Records
Similar Homes in Glen Allen, VA
Source: Central Virginia Regional MLS
MLS Number: 2525050
APN: 782-762-5367
Nearby Homes
- 1423 Connecticut Ave
- 1400 Virginia Ave
- 1200 Cole Blvd
- 1325 Berrymeade Ave
- 1409 Virginia Ave
- 10155 Virginia Rd
- 1125 Maryland Ave
- 1904 Brilland Ct
- 10164 Berrymeade Place
- 9525 Kennedy Station Terrace
- 9224 Magellan Pkwy Unit A
- 9282 Magellan Pkwy Unit A
- 9007 Telegraph Rd Unit B
- 8516 Wilson Creek Ln
- 8500 Wilson Creek Ln
- 8537 Wilson Creek Ln
- 8509 Wilson Creek Ln
- 8508 Wilson Creek Ln
- 325 Wilson Creek Dr
- 300 Camerons Ferry Dr
- 1207 New York Ave
- 1010 New York Ave
- 1230 Brook Bend Rd
- 9007 Telegraph Rd Unit B
- 1612 Delma Dr
- 614 Rivanna Hill Rd
- 9724 Virginia Centerway Place
- 1200 Virginia Center
- 1500 Forest Run Dr
- 1505 Stonewall Manor Dr
- 8307 Scott Place
- 9999 Links Ln
- 1507 Skirmish Run Dr
- 1535 Front Royal Dr
- 801 Virginia Center Pkwy
- 9000 Links Ln
- 10505 Marions Way
- 1112 Clauson Rd
- 10177 Blue Wing Ln
- 10740 Morgan Mill Rd






