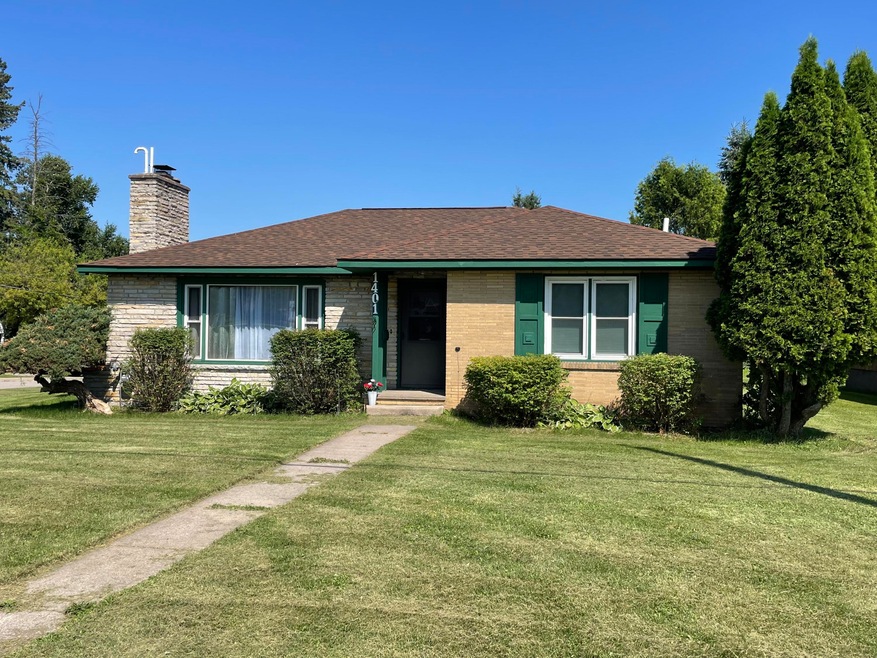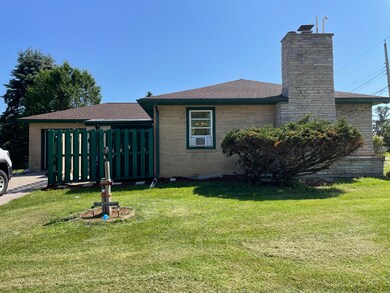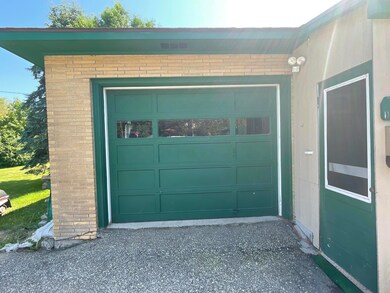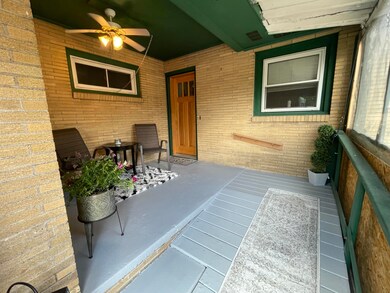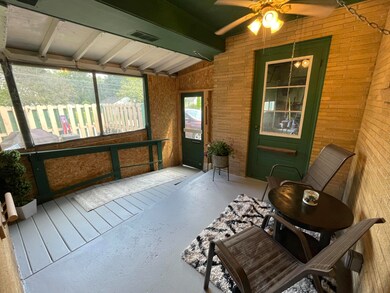
1401 Davitt St Sault Sainte Marie, MI 49783
About This Home
As of August 2024Welcome to 1401 Davitt, a 3 Bedroom 2 Bath Brick Ranch with a bonus room in the basement on a large corner lot. This home offers an updated kitchen and bathroom with a spacious open concept floor plan. Beautiful hardwood floors throughout, great patio and enclosed porch space for enjoying the evenings. This home is also wired for a generator with the hookup in the attached garage and the laundry hook ups are installed on the main floor as well as the basement. Call your realtor today to schedule a showing today.
Ownership History
Purchase Details
Home Financials for this Owner
Home Financials are based on the most recent Mortgage that was taken out on this home.Purchase Details
Map
Home Details
Home Type
Single Family
Est. Annual Taxes
$2,774
Year Built
1954
Lot Details
0
Listing Details
- Home Age: 50+
- Directions: Southeast corner of West 4th Avenue and Davitt Street.
- Listing Member Name: Tina L Kabelman
- Listing Office Short Id: 004
- Prop. Type: A
- Co Selling Member Short Id: 5057
- Selling Office Short Id: 004
- Tax Year: 2024
- Lot Description Waterfront: No
- Car Storage Capacity: 1
- Rental Information Laundry: Basement, Main Level
- Association Special Assessment: Unknown
- Patio Deck: 4-Season Room, Open Patio
- Property Style: Ranch
- Unit 8 Half Bathrooms: 1
- Year Built: 1954
- Special Features: None
- Property Sub Type: Detached
- Stories: 0
Interior Features
- Basement: Yes
- Appliances: Dryer, Electric Range, Garbage Disposal, Microwave, Range Hood, Refrigerator, Washer
- Fireplace: Fireplace, In Basement, In Family Room, Two
- Interior: Ceiling Fan, Handicap Access, Hardwood Floors
- Second Floor Total Sq Ft: 1244.00
- Other Rooms: Bonus Room 1, Workshop
- Source of Sq Ft: Agent measurement
- Total Bathrooms: 2.00
- Total Bedrooms: 3
Exterior Features
- Water Extras: Paved Driveway, Paved Street
- Water View: No
- Exterior: Brick
- Foundation: Block, Full Basement
- Window Features:Insulated Windows: Double Pane, Vinyl, Wood
Garage/Parking
- OutbuildingsStorage:Additional Garage: None
- GarageStorageType: Garage Attached
Utilities
- Heating: Forced Air, Natural Gas
- Water: City
Association/Amenities
- Association Amenities:Pond Seasonal: No
Schools
- School District: Sault Ste Marie
- Junior High Dist: Sault Ste Marie
Lot Info
- Lot Size: 58 X140
- Estimated Number of Acres: 0.19
- Barrier Free: Yes
- Homestead: Y
- Mineral Rights: Unknown
Green Features
- Green Landscaping: Garden - Floral, Lawn, Trees
Rental Info
- Lease V: 84200.00
- Lease Terms: Cash, Conventional, FHA, USDA, VA
Tax Info
- Tax Lot: Corner Lot
- Taxable Value: 75080.00
Multi Family
- Total Full Baths: 1
Similar Homes in Sault Sainte Marie, MI
Home Values in the Area
Average Home Value in this Area
Purchase History
| Date | Type | Sale Price | Title Company |
|---|---|---|---|
| Deed | $165,000 | -- | |
| Warranty Deed | -- | -- |
Property History
| Date | Event | Price | Change | Sq Ft Price |
|---|---|---|---|---|
| 08/21/2024 08/21/24 | Sold | $223,000 | -0.9% | $179 / Sq Ft |
| 07/17/2024 07/17/24 | For Sale | $225,000 | +36.4% | $181 / Sq Ft |
| 05/27/2021 05/27/21 | Sold | $165,000 | -- | $133 / Sq Ft |
Tax History
| Year | Tax Paid | Tax Assessment Tax Assessment Total Assessment is a certain percentage of the fair market value that is determined by local assessors to be the total taxable value of land and additions on the property. | Land | Improvement |
|---|---|---|---|---|
| 2024 | $2,774 | $84,200 | $0 | $0 |
| 2023 | $3,042 | $71,600 | $0 | $0 |
| 2022 | $3,042 | $68,100 | $0 | $0 |
| 2021 | $2,650 | $61,800 | $0 | $0 |
| 2020 | $2,601 | $62,000 | $0 | $0 |
| 2019 | $2,550 | $58,100 | $0 | $0 |
| 2018 | $2,496 | $62,900 | $0 | $0 |
| 2017 | $2,073 | $64,300 | $0 | $0 |
| 2016 | $2,048 | $63,300 | $0 | $0 |
| 2011 | -- | $62,300 | $0 | $0 |
Source: Fayette-Nicholas Board of REALTORS®
MLS Number: 24-647
APN: 051-202-006-00
