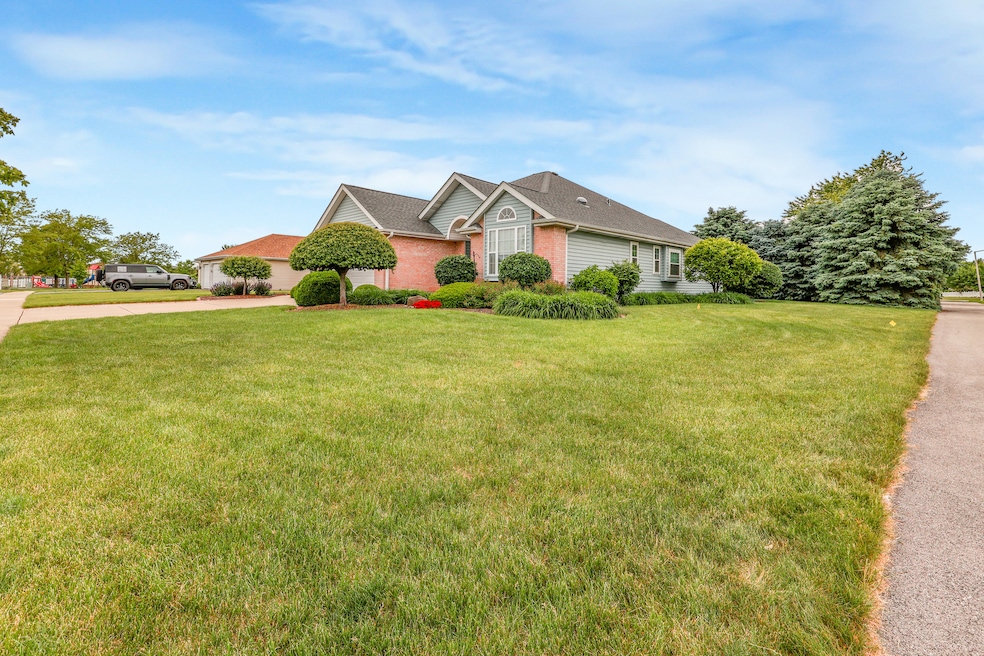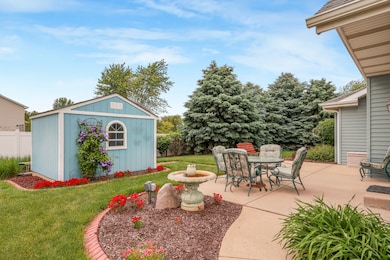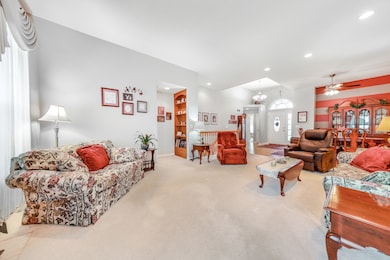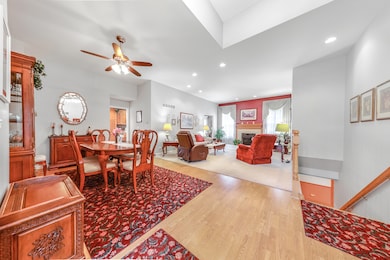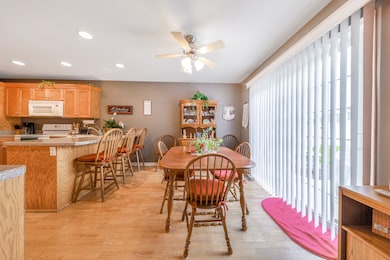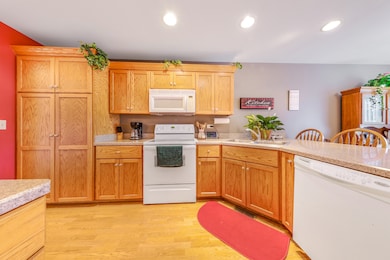
1401 Donegal Dr Minooka, IL 60447
Estimated payment $2,696/month
Highlights
- Very Popular Property
- Living Room with Fireplace
- Whirlpool Bathtub
- Minooka Community High School Rated A
- Ranch Style House
- Game Room
About This Home
Beautifully Maintained Ranch on a Landscaped Corner Lot with Full Finished Basement! This stunning 3-bedroom, 3-bath ranch offers 1,669 square feet of comfortable main-floor living and an expansive finished basement-perfectly designed for relaxation and entertaining. Nestled on a beautifully landscaped corner lot with full irrigation, this home boasts tremendous curb appeal and functionality. The main level features a spacious, open-concept living room with a cozy gas fireplace and a formal dining area. The bright kitchen includes a breakfast nook overlooking the backyard through sliding glass doors-ideal for morning coffee or casual meals. All three bedrooms and two full bathrooms are conveniently located on the main floor for easy one-level living. Downstairs, enjoy a fully finished basement complete with a large family room with a second gas fireplace, a kitchenette for entertaining, a game room area, a dedicated workroom, storage room, and a full bathroom-perfect for hosting guests or creating your ideal entertainment space. Additional features include a heated 2-car attached garage with epoxy floors, new windows installed in 2020 with a lifetime warranty, and a new roof installed in 2015. This move-in ready home combines comfort, functionality, and long-term value-don't miss your opportunity to make it yours! Call now for your private tour!
Last Listed By
Coldwell Banker Real Estate Group License #471002860 Listed on: 06/02/2025

Home Details
Home Type
- Single Family
Est. Annual Taxes
- $6,616
Year Built
- Built in 2004
Lot Details
- Lot Dimensions are 80x125
HOA Fees
- $12 Monthly HOA Fees
Parking
- 2 Car Garage
- Driveway
Home Design
- Ranch Style House
- Brick Exterior Construction
- Asphalt Roof
- Concrete Perimeter Foundation
Interior Spaces
- 1,669 Sq Ft Home
- Bar Fridge
- Gas Log Fireplace
- Entrance Foyer
- Family Room
- Living Room with Fireplace
- 2 Fireplaces
- Formal Dining Room
- Game Room
- Workshop
- Lower Floor Utility Room
- Storage Room
- Utility Room with Study Area
Kitchen
- Range
- Microwave
- Freezer
- Dishwasher
Flooring
- Carpet
- Laminate
Bedrooms and Bathrooms
- 3 Bedrooms
- 3 Potential Bedrooms
- Bathroom on Main Level
- 3 Full Bathrooms
- Dual Sinks
- Whirlpool Bathtub
- Separate Shower
Laundry
- Laundry Room
- Dryer
- Washer
Basement
- Basement Fills Entire Space Under The House
- Fireplace in Basement
- Finished Basement Bathroom
Schools
- Aux Sable Elementary School
- Minooka Community High School
Utilities
- Forced Air Heating and Cooling System
- Heating System Uses Natural Gas
- 200+ Amp Service
Community Details
- Association fees include insurance
Map
Home Values in the Area
Average Home Value in this Area
Tax History
| Year | Tax Paid | Tax Assessment Tax Assessment Total Assessment is a certain percentage of the fair market value that is determined by local assessors to be the total taxable value of land and additions on the property. | Land | Improvement |
|---|---|---|---|---|
| 2023 | $7,565 | $94,306 | $18,789 | $75,517 |
| 2022 | $6,151 | $87,686 | $17,470 | $70,216 |
| 2021 | $5,865 | $83,004 | $16,537 | $66,467 |
| 2020 | $5,700 | $79,401 | $15,819 | $63,582 |
| 2019 | $5,347 | $73,519 | $14,647 | $58,872 |
| 2018 | $4,964 | $67,645 | $14,483 | $53,162 |
Property History
| Date | Event | Price | Change | Sq Ft Price |
|---|---|---|---|---|
| 06/02/2025 06/02/25 | For Sale | $379,900 | -- | $228 / Sq Ft |
Purchase History
| Date | Type | Sale Price | Title Company |
|---|---|---|---|
| Deed | -- | None Listed On Document |
Similar Homes in Minooka, IL
Source: Midwest Real Estate Data (MRED)
MLS Number: 12379755
APN: 03-14-226-038
- 1412 Plantain Dr
- 645 Chestnut Ridge
- 1120 Redwood Ln
- 526 Prairie View Dr
- 364 Coneflower Dr
- 1476 Red Top Ln
- 1865 Waters Edge Dr
- 1123 Coneflower Ct
- 1716 Waters Edge Dr Unit 1716
- 1756 Waters Edge Dr
- 1726 Waters Edge Dr
- 1453 Bluestem Ln
- 1129 S Wabena Ave
- 1074-1080 Clover Dr
- 278,279,280,281 Clover Cir
- 298-301 Clover Cir
- 330-336 Clover Cir
- 350-356 Clover Cir
- 1352 Dahlgren Ln
- LOT 13 Waters Edge Dr
