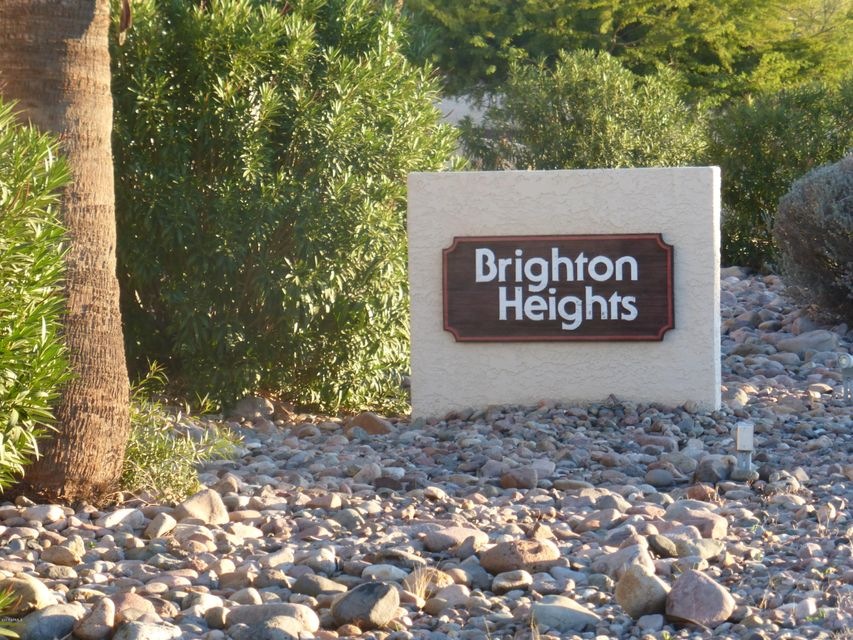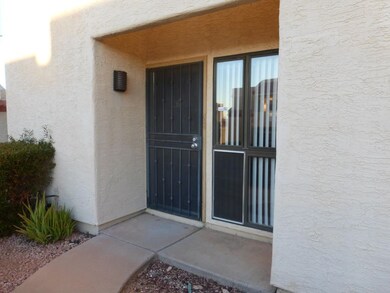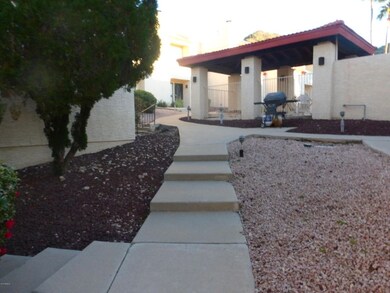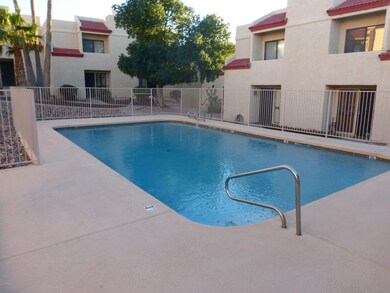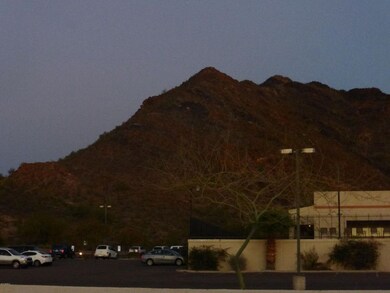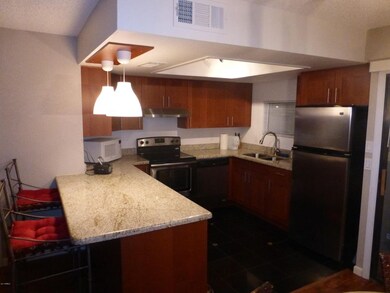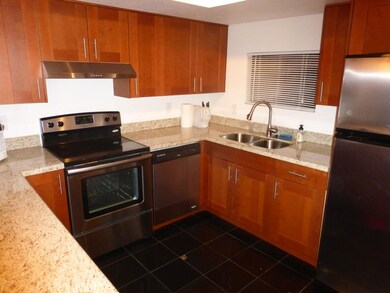
1401 E Puget Ave Unit 26 Phoenix, AZ 85020
North Central NeighborhoodAbout This Home
As of January 2022ABSOLUTELLY STUNNING HOME with incredible views of the Phoenix Mountain Preserve! Complete remodel. The gorgeous open concept contemporary kitchen features granite, custom lighting, stainless steel appliances. The rest of this home has been fully upgraded including two bathrooms. Master bath as sub tile with design, new carpet, new wood flooring, custom paint and a fire place. Laundry room with washer and dryer convey. Lovely Community pool and spa just outside your front door in quite well maintained community with only 26 units.
Hike the Phoenix Mountain Preserve trails right in your back yard. Beautiful views from the master bedroom balcony.
Last Agent to Sell the Property
Chris Schilling
Berkshire Hathaway HomeServices Arizona Properties License #SA563986000 Listed on: 01/13/2017
Property Details
Home Type
Condominium
Est. Annual Taxes
$634
Year Built
1985
Lot Details
0
HOA Fees
$210 per month
Listing Details
- Cross Street: 12th ST. Northern,
- Legal Info Range: 3E
- Property Type: Residential
- Ownership: Fee Simple
- Architect Architect: Unknown
- Association Fees Community Facilities District: N
- HOA #2: N
- Association Fees Land Lease Fee: N
- Recreation Center Fee 2: N
- Recreation Center Fee: N
- Total Monthly Fee Equivalent: 210.0
- Basement: N
- Updated Partial or Full Bathrooms: Full
- Bathrooms Year Updated: 2015
- Updated Floors: Full
- Items Updated Floor Yr Updated: 2016
- Updated Kitchen: Full
- Items Updated Kitchen Yr Updated: 2014
- Parking Spaces Slab Parking Spaces: 1.0
- Parking Spaces Total Covered Spaces: 1.0
- Separate Den Office Sep Den Office: N
- Year Built: 1985
- Tax Year: 2015
- Directions: Northern to 12th St, North on 12th St, Right on Alice, Left on Puget.
- Property Sub Type: Apartment
- Horses: No
- Lot Size Acres: 0.02
- Subdivision Name: BRIGHTON HEIGHTS CONDOMINIUMS UNIT 1-26
- Property Attached Yn: Yes
- ResoBuildingAreaSource: Assessor
- Association Fees:HOA Fee2: 210.0
- Dining Area:Breakfast Bar: Yes
- Cooling:Ceiling Fan(s): Yes
- Technology:Cable TV Avail: Yes
- Technology:High Speed Internet Available: Yes
- Special Features: None
Interior Features
- Flooring: Carpet, Laminate
- Basement YN: No
- Possible Use: None
- Spa Features: None
- Possible Bedrooms: 2
- Total Bedrooms: 2
- Fireplace Features: 1 Fireplace
- Fireplace: Yes
- Interior Amenities: Upstairs, Breakfast Bar, Full Bth Master Bdrm, High Speed Internet, Granite Counters
- Living Area: 1149.0
- Stories: 2
- Window Features: Sunscreen(s)
- Community Features:Community Pool: Yes
- Kitchen Features:RangeOven Elec: Yes
- Kitchen Features:Granite Countertops: Yes
- Kitchen Features:Non-laminate Counter: Yes
- Community Features:Community Spa: Yes
- KitchenFeatures:Refrigerator: Yes
Exterior Features
- Fencing: Block, Wood
- Exterior Features: Covered Patio(s), Patio
- Lot Features: Desert Front
- Pool Features: None
- Pool Private: No
- Disclosures: Agency Discl Req, None, Seller Discl Avail
- Construction Type: Painted, Stucco, Frame - Wood
- Roof: Tile, Built-Up
- Construction:Frame - Wood: Yes
- Exterior Features:Covered Patio(s): Yes
- Exterior Features:Patio: Yes
Garage/Parking
- Total Covered Spaces: 1.0
- Parking Features: Assigned
- Attached Garage: No
- Carport Spaces: 1.0
- Open Parking Spaces: 1.0
- Parking Features:Assigned Parking: Yes
Utilities
- Cooling: Refrigeration, Ceiling Fan(s)
- Heating: Electric
- Water Source: City Water
- Heating:Electric: Yes
Condo/Co-op/Association
- Community Features: Community Spa, Community Pool
- Association Fee: 210.0
- Association Fee Frequency: Monthly
- Association Name: Brighton Heights HOA
- Phone: 602-861-5980
- Association: Yes
Association/Amenities
- Association Fees:HOA YN2: Y
- Association Fees:HOA Paid Frequency: Monthly
- Association Fees:HOA Name4: Brighton Heights HOA
- Association Fees:HOA Telephone4: 602-861-5980
- Association Fees:PAD Fee YN2: N
- Association Fees:Cap ImprovementImpact Fee _percent_: $
- Association Fee Incl:Common Area Maint3: Yes
- Association Fees:HOA Management Company: Desert Realty MGT
- Association Fees:HOA Management Phone: 602-861-5980
- Association Fees:Cap ImprovementImpact Fee 2 _percent_: $
- Association Fee Incl:Front Yard Maint: Yes
- Association Fee Incl:Street Maint: Yes
- Association Fee Incl:Exterior Mnt of Unit: Yes
- Association Fee Incl:Blanket Ins Policy: Yes
- Association Fee Incl:Sewer6: Yes
- Association Fee Incl:Garbage Collection2: Yes
Fee Information
- Association Fee Includes: Insurance, Sewer, Maintenance Grounds, Street Maint, Front Yard Maint, Trash, Maintenance Exterior
Schools
- Elementary School: Desert View Elementary School
- High School: Sunnyslope High School
- Junior High Dist: Glendale Union High School District
- Middle Or Junior School: Royal Palm Middle School
Lot Info
- Land Lease: No
- Lot Size Sq Ft: 652.0
- Parcel #: 160-01-038
- ResoLotSizeUnits: SquareFeet
Building Info
- Builder Name: Unknown
Tax Info
- Tax Annual Amount: 634.0
- Tax Book Number: 160.00
- Tax Lot: 26
- Tax Map Number: 1.00
Ownership History
Purchase Details
Home Financials for this Owner
Home Financials are based on the most recent Mortgage that was taken out on this home.Purchase Details
Purchase Details
Home Financials for this Owner
Home Financials are based on the most recent Mortgage that was taken out on this home.Purchase Details
Home Financials for this Owner
Home Financials are based on the most recent Mortgage that was taken out on this home.Purchase Details
Home Financials for this Owner
Home Financials are based on the most recent Mortgage that was taken out on this home.Purchase Details
Purchase Details
Purchase Details
Purchase Details
Purchase Details
Home Financials for this Owner
Home Financials are based on the most recent Mortgage that was taken out on this home.Purchase Details
Purchase Details
Purchase Details
Purchase Details
Home Financials for this Owner
Home Financials are based on the most recent Mortgage that was taken out on this home.Purchase Details
Similar Homes in Phoenix, AZ
Home Values in the Area
Average Home Value in this Area
Purchase History
| Date | Type | Sale Price | Title Company |
|---|---|---|---|
| Warranty Deed | $285,000 | Os National | |
| Warranty Deed | $258,100 | Os National Llc | |
| Warranty Deed | $190,000 | First Arizona Title Agency | |
| Warranty Deed | $135,000 | Pioneer Title Agency Inc | |
| Cash Sale Deed | $112,000 | Chicago Title Agency Inc | |
| Quit Claim Deed | -- | None Available | |
| Cash Sale Deed | $82,000 | None Available | |
| Trustee Deed | $76,100 | None Available | |
| Warranty Deed | $103,750 | Stewart Title & Trust Of Pho | |
| Interfamily Deed Transfer | -- | Transnation Title Insurance | |
| Interfamily Deed Transfer | -- | Chicago Title Insurance Co | |
| Warranty Deed | $71,800 | Chicago Title Insurance Co | |
| Interfamily Deed Transfer | -- | Ati Title Agency | |
| Cash Sale Deed | $57,000 | Ati Title Agency | |
| Trustee Deed | -- | -- | |
| Warranty Deed | $59,900 | United Title Agency | |
| Quit Claim Deed | -- | -- |
Mortgage History
| Date | Status | Loan Amount | Loan Type |
|---|---|---|---|
| Open | $276,450 | New Conventional | |
| Previous Owner | $184,300 | New Conventional | |
| Previous Owner | $90,000 | Credit Line Revolving | |
| Previous Owner | $70,000 | Credit Line Revolving | |
| Previous Owner | $50,000 | Credit Line Revolving | |
| Previous Owner | $20,000 | Credit Line Revolving | |
| Previous Owner | $31,000 | No Value Available | |
| Previous Owner | $53,910 | New Conventional |
Property History
| Date | Event | Price | Change | Sq Ft Price |
|---|---|---|---|---|
| 01/13/2022 01/13/22 | Sold | $285,000 | 0.0% | $248 / Sq Ft |
| 12/10/2021 12/10/21 | Pending | -- | -- | -- |
| 10/29/2021 10/29/21 | For Sale | $285,000 | +50.0% | $248 / Sq Ft |
| 03/20/2020 03/20/20 | Sold | $190,000 | +2.7% | $165 / Sq Ft |
| 02/12/2020 02/12/20 | For Sale | $185,000 | +37.0% | $161 / Sq Ft |
| 05/04/2017 05/04/17 | Sold | $135,000 | -9.4% | $117 / Sq Ft |
| 01/13/2017 01/13/17 | For Sale | $149,000 | +33.0% | $130 / Sq Ft |
| 09/12/2014 09/12/14 | Sold | $112,000 | -5.0% | $97 / Sq Ft |
| 08/25/2014 08/25/14 | Pending | -- | -- | -- |
| 07/20/2014 07/20/14 | For Sale | $117,900 | 0.0% | $103 / Sq Ft |
| 06/05/2014 06/05/14 | Pending | -- | -- | -- |
| 04/10/2014 04/10/14 | Price Changed | $117,900 | -1.7% | $103 / Sq Ft |
| 03/18/2014 03/18/14 | For Sale | $119,900 | 0.0% | $104 / Sq Ft |
| 03/17/2014 03/17/14 | Pending | -- | -- | -- |
| 02/06/2014 02/06/14 | For Sale | $119,900 | -- | $104 / Sq Ft |
Tax History Compared to Growth
Tax History
| Year | Tax Paid | Tax Assessment Tax Assessment Total Assessment is a certain percentage of the fair market value that is determined by local assessors to be the total taxable value of land and additions on the property. | Land | Improvement |
|---|---|---|---|---|
| 2025 | $634 | $5,918 | -- | -- |
| 2024 | $622 | $5,636 | -- | -- |
| 2023 | $622 | $18,430 | $3,680 | $14,750 |
| 2022 | $600 | $14,400 | $2,880 | $11,520 |
| 2021 | $615 | $13,560 | $2,710 | $10,850 |
| 2020 | $599 | $11,750 | $2,350 | $9,400 |
| 2019 | $667 | $10,810 | $2,160 | $8,650 |
| 2018 | $649 | $10,160 | $2,030 | $8,130 |
| 2017 | $646 | $9,260 | $1,850 | $7,410 |
| 2016 | $634 | $6,660 | $1,330 | $5,330 |
| 2015 | $519 | $5,000 | $1,000 | $4,000 |
Agents Affiliated with this Home
-

Seller's Agent in 2022
Andrea Groves
ADG Properties
(602) 291-1866
21 in this area
3,336 Total Sales
-

Buyer's Agent in 2022
Brandy Aguirre
Home Key Realty
(480) 628-3946
1 in this area
46 Total Sales
-
R
Seller's Agent in 2020
Rick Germer
HomeSmart
(623) 385-6244
2 in this area
18 Total Sales
-

Buyer's Agent in 2020
Scott Curtis
Realty One Group
(623) 500-7236
1 in this area
74 Total Sales
-

Buyer Co-Listing Agent in 2020
Adam Hamblen
Realty One Group
(623) 404-8573
5 in this area
817 Total Sales
-
C
Seller's Agent in 2017
Chris Schilling
Berkshire Hathaway HomeServices Arizona Properties
Map
Source: Arizona Regional Multiple Listing Service (ARMLS)
MLS Number: 5546468
APN: 160-01-038
- 1401 E Puget Ave Unit 24
- 1401 E Puget Ave Unit 10
- 1340 E Golden Ln
- 8230 N 14th St Unit 2
- 8819 N 12th Place
- 9031 N 14th St
- 1227 E Townley Ave
- 9015 N 15th Place
- 1225 E Lawrence Ln
- 9105 N 13th St
- 1540 E Dunlap Ave Unit 2177
- 1208 E Lawrence Ln
- 1224 E Dunlap Ave
- 1207 E Alice Ave
- 1527 E Mission Ln
- 9201 N 12th St
- 1145 E Eva St
- 7674 N 16th St Unit 1
- 8916 N 11th St
- 1027 E Dunlap Ave
