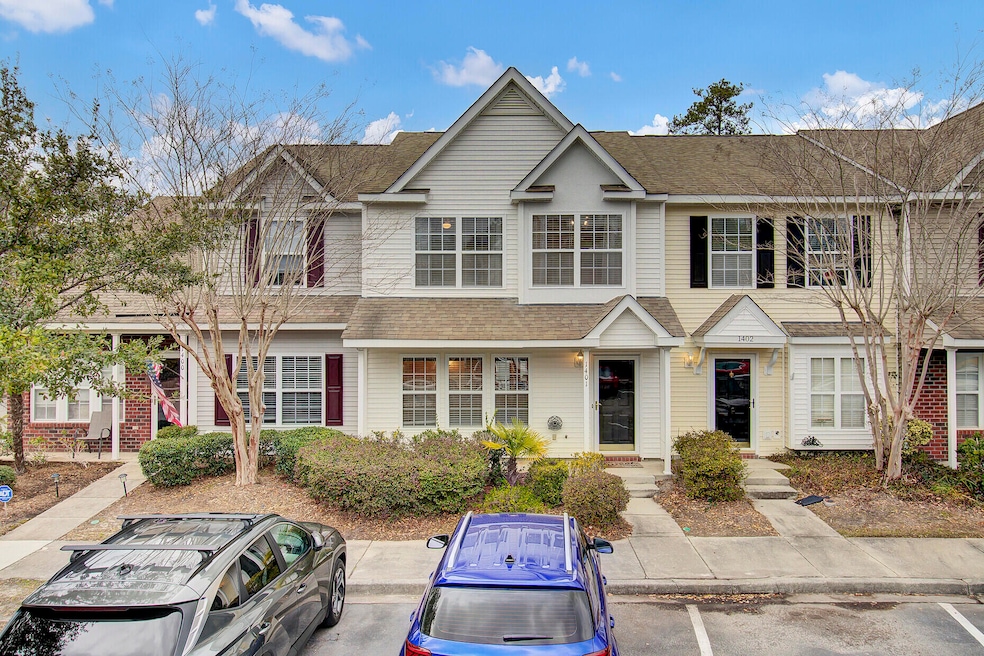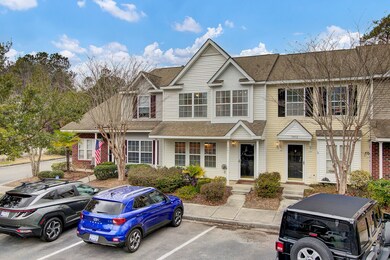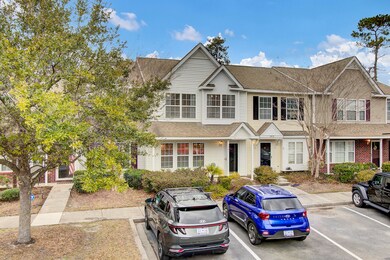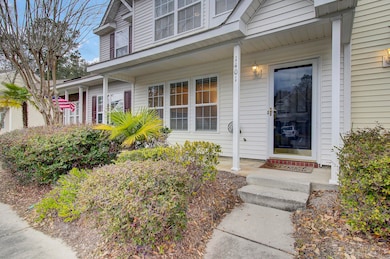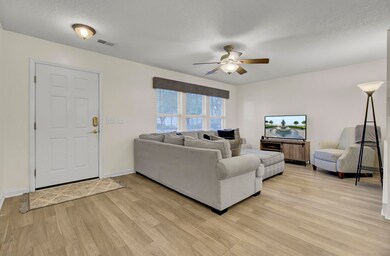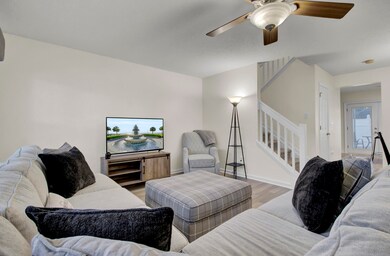
1401 Elm Hall Cir Summerville, SC 29483
Highlights
- Community Pool
- Screened Patio
- Laundry Room
- Front Porch
- Walk-In Closet
- Kitchen Island
About This Home
As of May 2024Welcome to 1401 Elm Hall Cir, a charming residence nestled in the heart of the sought-after Summer Wood subdivision! This meticulously maintained home offers a perfect blend of comfort and style, making it an ideal choice for both first-time homebuyers and those seeking a second home.As you step inside, you'll be greeted by an abundance of natural light that effortlessly illuminates the inviting living spaces. The seamless flow of the floor plan creates an open and airy atmosphere, providing a warm and welcoming feel throughout.The property has the option to come fully furnished, presenting a unique opportunity for the new owner to move in hassle-free. With the inclusion of all furniture, it truly epitomizes the the concept of ''move-in ready.'' Imagine effortlessly settling intoyour new home without the stress of furnishing it - everything you need is already here!The Summer Wood subdivision adds to the appeal with its community amenities, including a refreshing swimming pool for residents to enjoy on warm summer days. Forget about the hassle of lawn maintenance; it's conveniently taken care of as part of the HOA fee. Whether you're looking for a primary residence or a perfect second home, 1401 Elm Hall Cir is a rare find that combines convenience, style, and a sense of community.Don't miss the chance to make this house your home. Your dream home awaits!
Last Agent to Sell the Property
Carolina One Real Estate License #110236 Listed on: 02/01/2024

Home Details
Home Type
- Single Family
Est. Annual Taxes
- $3,342
Year Built
- Built in 2003
Lot Details
- 1,307 Sq Ft Lot
- Privacy Fence
- Vinyl Fence
- Level Lot
HOA Fees
- $270 Monthly HOA Fees
Parking
- Off-Street Parking
Home Design
- Slab Foundation
- Architectural Shingle Roof
- Vinyl Siding
Interior Spaces
- 1,200 Sq Ft Home
- 2-Story Property
- Ceiling Fan
- Combination Dining and Living Room
- Kitchen Island
- Laundry Room
Flooring
- Carpet
- Ceramic Tile
Bedrooms and Bathrooms
- 3 Bedrooms
- Walk-In Closet
Outdoor Features
- Screened Patio
- Front Porch
Schools
- Sangaree Elementary And Middle School
- Stratford High School
Utilities
- Forced Air Heating and Cooling System
Community Details
Overview
- Summer Wood Subdivision
Recreation
- Community Pool
Ownership History
Purchase Details
Home Financials for this Owner
Home Financials are based on the most recent Mortgage that was taken out on this home.Purchase Details
Home Financials for this Owner
Home Financials are based on the most recent Mortgage that was taken out on this home.Purchase Details
Home Financials for this Owner
Home Financials are based on the most recent Mortgage that was taken out on this home.Purchase Details
Home Financials for this Owner
Home Financials are based on the most recent Mortgage that was taken out on this home.Purchase Details
Similar Homes in Summerville, SC
Home Values in the Area
Average Home Value in this Area
Purchase History
| Date | Type | Sale Price | Title Company |
|---|---|---|---|
| Deed | $244,000 | None Listed On Document | |
| Deed | $235,000 | -- | |
| Deed | $177,000 | None Available | |
| Deed | $121,000 | None Available | |
| Deed | $107,135 | -- |
Mortgage History
| Date | Status | Loan Amount | Loan Type |
|---|---|---|---|
| Previous Owner | $188,000 | New Conventional | |
| Previous Owner | $168,150 | New Conventional | |
| Previous Owner | $118,250 | VA | |
| Previous Owner | $123,600 | VA |
Property History
| Date | Event | Price | Change | Sq Ft Price |
|---|---|---|---|---|
| 07/11/2025 07/11/25 | Price Changed | $263,000 | -0.8% | $197 / Sq Ft |
| 06/18/2025 06/18/25 | Price Changed | $265,000 | -1.5% | $199 / Sq Ft |
| 05/30/2025 05/30/25 | For Sale | $269,000 | +10.2% | $202 / Sq Ft |
| 05/02/2024 05/02/24 | Sold | $244,000 | -3.4% | $203 / Sq Ft |
| 02/26/2024 02/26/24 | Price Changed | $252,500 | -1.0% | $210 / Sq Ft |
| 02/01/2024 02/01/24 | For Sale | $255,000 | +8.5% | $213 / Sq Ft |
| 10/05/2022 10/05/22 | Sold | $235,000 | -2.1% | $182 / Sq Ft |
| 09/06/2022 09/06/22 | For Sale | $240,000 | 0.0% | $186 / Sq Ft |
| 09/06/2022 09/06/22 | Pending | -- | -- | -- |
| 08/30/2022 08/30/22 | For Sale | $240,000 | +2.1% | $186 / Sq Ft |
| 08/25/2022 08/25/22 | Off Market | $235,000 | -- | -- |
| 08/24/2022 08/24/22 | For Sale | $240,000 | +35.6% | $186 / Sq Ft |
| 05/05/2021 05/05/21 | Sold | $177,000 | 0.0% | $148 / Sq Ft |
| 04/05/2021 04/05/21 | Pending | -- | -- | -- |
| 04/02/2021 04/02/21 | For Sale | $177,000 | -- | $148 / Sq Ft |
Tax History Compared to Growth
Tax History
| Year | Tax Paid | Tax Assessment Tax Assessment Total Assessment is a certain percentage of the fair market value that is determined by local assessors to be the total taxable value of land and additions on the property. | Land | Improvement |
|---|---|---|---|---|
| 2024 | $3,460 | $9,364 | $1,000 | $8,364 |
| 2023 | $3,460 | $14,046 | $1,500 | $12,546 |
| 2022 | $3,342 | $13,188 | $900 | $12,288 |
| 2021 | $1,786 | $6,160 | $457 | $5,698 |
| 2020 | $1,793 | $6,155 | $457 | $5,698 |
| 2019 | $1,789 | $6,155 | $457 | $5,698 |
| 2018 | $1,662 | $5,352 | $552 | $4,800 |
| 2017 | $1,662 | $5,352 | $552 | $4,800 |
| 2016 | $1,677 | $5,350 | $550 | $4,800 |
| 2015 | $1,602 | $5,350 | $550 | $4,800 |
| 2014 | $1,502 | $5,350 | $550 | $4,800 |
| 2013 | -- | $5,350 | $550 | $4,800 |
Agents Affiliated with this Home
-
Nickole Samios

Seller's Agent in 2025
Nickole Samios
Carolina One Real Estate
(843) 330-4136
165 Total Sales
-
Bri Nelson
B
Seller's Agent in 2024
Bri Nelson
Carolina One Real Estate
(843) 471-6547
72 Total Sales
-
Kim Boerman
K
Seller Co-Listing Agent in 2024
Kim Boerman
AgentOwned Realty Charleston Group
(843) 452-0688
351 Total Sales
-
Michael Fox

Seller's Agent in 2022
Michael Fox
Carolina One Real Estate
(843) 938-3203
678 Total Sales
-
Jeff Bowers

Seller's Agent in 2021
Jeff Bowers
RE/MAX
(843) 442-1208
128 Total Sales
-
Anna Mach
A
Buyer's Agent in 2021
Anna Mach
NextHome The Agency Group
(843) 324-8959
10 Total Sales
Map
Source: CHS Regional MLS
MLS Number: 24002697
APN: 232-15-01-006
- 402 Pine Bluff Dr
- 1304 Elm Hall Cir
- 205 Yellow Hawthorn Cir
- 302 Elm Hall Cir
- 1005 Yellow Hawthorn Cir
- 601 Buckthorn Cir
- 195 Fox Squirrel Run
- 306 Mcdougal Cir
- 1301 Buckthorn Cir
- 3901 Poplar Grove Place
- 3903 Poplar Grove Place
- 612 S Pointe Blvd
- 101 Limerick Cir
- 1800 Poplar Grove Place
- 0 Jandrell Rd Unit 23028532
- 207 Littlejohn St
- 517 Yukon Ct
- 802 S Pointe Blvd
- 505 Yukon Ct
- 336 Dickerson Ln
