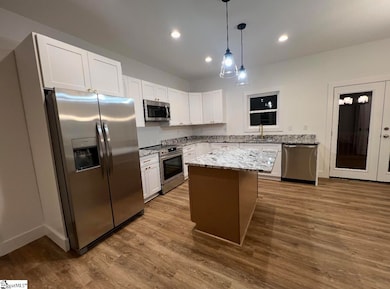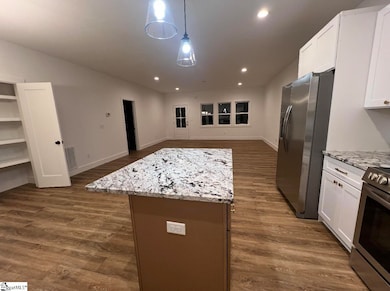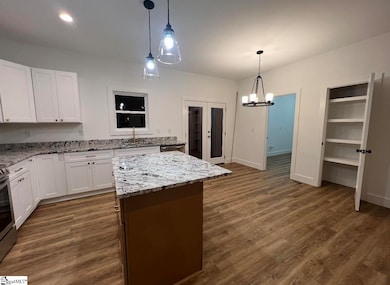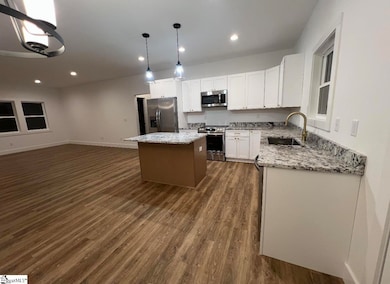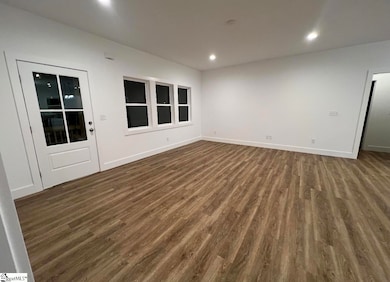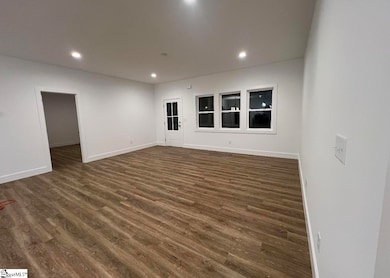1401 Evergreen St Anderson, SC 29625
Estimated payment $1,060/month
Total Views
715
3
Beds
2
Baths
1,400-1,599
Sq Ft
$125
Price per Sq Ft
Highlights
- Open Floorplan
- Ranch Style House
- Front Porch
- Deck
- Granite Countertops
- Walk-In Closet
About This Home
MOTIVATED SELLER!! Whether you are looking for an investment property or a starter home, this is the perfect opportunity for you! With no HOA, USDA eligible zone, and built in 2025, this home is ready for immediate move in. A open floor plan, soft close cabinets, large walk in primary closet, and a large deck off the back makes it highly desirable. This home was used as a rental and the tenant just moved out.
Home Details
Home Type
- Single Family
Est. Annual Taxes
- $70
Lot Details
- 0.31 Acre Lot
- Lot Dimensions are 73.5x185x73.5x185
- Level Lot
Parking
- Driveway
Home Design
- Ranch Style House
- Architectural Shingle Roof
- Vinyl Siding
Interior Spaces
- 1,400-1,599 Sq Ft Home
- Open Floorplan
- Smooth Ceilings
- Ceiling height of 9 feet or more
- Living Room
- Dining Room
- Luxury Vinyl Plank Tile Flooring
- Crawl Space
- Storage In Attic
- Fire and Smoke Detector
Kitchen
- Electric Oven
- Built-In Microwave
- Dishwasher
- Granite Countertops
- Disposal
Bedrooms and Bathrooms
- 3 Main Level Bedrooms
- Split Bedroom Floorplan
- Walk-In Closet
- 2 Full Bathrooms
Laundry
- Laundry Room
- Laundry on main level
- Sink Near Laundry
- Washer and Electric Dryer Hookup
Outdoor Features
- Deck
- Front Porch
Schools
- New Prospect Elementary School
- Robert Anderson Middle School
- Westside High School
Utilities
- Cooling Available
- Heating Available
- Underground Utilities
- Electric Water Heater
- Septic Tank
Listing and Financial Details
- Assessor Parcel Number 123-13-07-006-000
Map
Create a Home Valuation Report for This Property
The Home Valuation Report is an in-depth analysis detailing your home's value as well as a comparison with similar homes in the area
Home Values in the Area
Average Home Value in this Area
Tax History
| Year | Tax Paid | Tax Assessment Tax Assessment Total Assessment is a certain percentage of the fair market value that is determined by local assessors to be the total taxable value of land and additions on the property. | Land | Improvement |
|---|---|---|---|---|
| 2024 | $70 | $220 | $220 | $0 |
| 2023 | $70 | $220 | $220 | $0 |
| 2022 | $69 | $220 | $220 | $0 |
| 2021 | $68 | $210 | $210 | $0 |
| 2020 | $67 | $210 | $210 | $0 |
| 2019 | $67 | $210 | $210 | $0 |
| 2018 | $66 | $210 | $210 | $0 |
| 2017 | -- | $210 | $210 | $0 |
| 2016 | $65 | $210 | $210 | $0 |
| 2015 | $66 | $210 | $210 | $0 |
| 2014 | $65 | $440 | $210 | $230 |
Source: Public Records
Property History
| Date | Event | Price | List to Sale | Price per Sq Ft |
|---|---|---|---|---|
| 11/14/2025 11/14/25 | Price Changed | $200,000 | 0.0% | -- |
| 11/14/2025 11/14/25 | For Sale | $200,000 | 0.0% | -- |
| 11/08/2025 11/08/25 | For Sale | $200,000 | -7.0% | $143 / Sq Ft |
| 10/21/2025 10/21/25 | Off Market | $215,000 | -- | -- |
| 10/09/2025 10/09/25 | Price Changed | $215,000 | -4.4% | -- |
| 09/26/2025 09/26/25 | For Sale | $225,000 | -- | -- |
Source: Greater Greenville Association of REALTORS®
Purchase History
| Date | Type | Sale Price | Title Company |
|---|---|---|---|
| Quit Claim Deed | -- | None Listed On Document | |
| Quit Claim Deed | -- | None Listed On Document | |
| Deed | $24,000 | None Listed On Document |
Source: Public Records
Mortgage History
| Date | Status | Loan Amount | Loan Type |
|---|---|---|---|
| Open | $177,100 | New Conventional | |
| Closed | $177,100 | New Conventional | |
| Previous Owner | $18,000 | Credit Line Revolving |
Source: Public Records
Source: Greater Greenville Association of REALTORS®
MLS Number: 1574391
APN: 123-13-07-006
Nearby Homes
- 109 Simmons St
- 440 Palmetto Ln
- 432 Morningside Dr
- 101-163 Reaves Place
- 1910 Martin Ave
- 1818 Green St
- 1603 N Main St
- 2706 Pope Dr
- 150 Continental St
- 106 Concord Ave
- 335 Monti Dr
- 801 S Manning St
- 702 E Orr St
- 102 Mcleod Dr
- 100 Copperleaf Ln
- 406 Sedona Dr
- 507 Eskew Cir
- 460 New Prospect Church Rd
- 200 Country Club Ln
- 153 Civic Center Blvd

