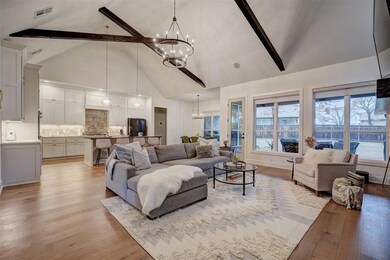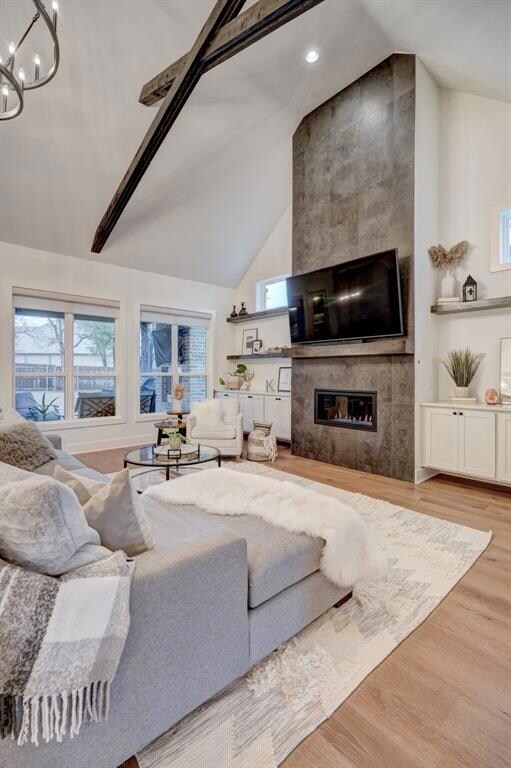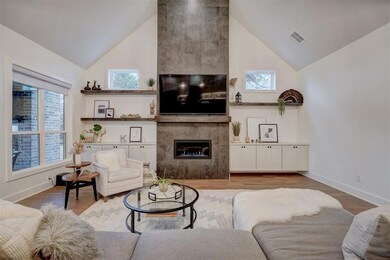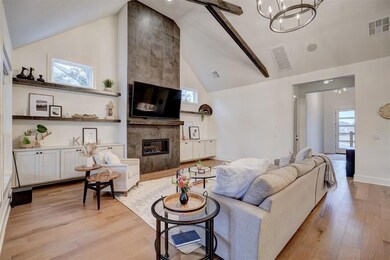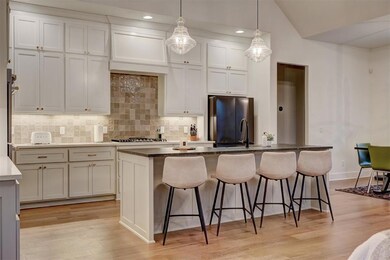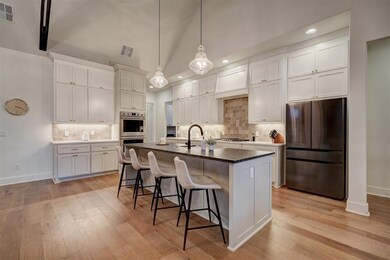
1401 Gateway Bridge Rd Edmond, OK 73034
Coffee Creek NeighborhoodHighlights
- Modern Farmhouse Architecture
- Wood Flooring
- Game Room
- Heritage Elementary School Rated A
- 2 Fireplaces
- Covered patio or porch
About This Home
As of May 2024Walk in and immediately notice all of the natural light that comes into this home and custom features including blinds throughout & plantation shutters!! The living area has tall windows and a direct view of treed yard big enough for your own pool addition! The family has vaulted beamed ceilings, built in Lowe cabinets, and gas fireplace. The kitchen is equipped with an 8 foot island with barstool seating, gas cook top, 2 convections ovens, quartz counter tops, and large walk in pantry. There is also a built in Wet bar perfect for entertaining! The primary bedroom has large windows and custom features. The primary bath has two sink areas along with a soaker tub and shower. The spacious closet connects to the laundry room! Downstairs you will also find an additional secondary bedroom. Upstairs there are two additional bedrooms and full bath with double sinks along with a large bonus room! The patio faces east with fireplace. This backyard is perfect for your pups or kids to run around in!Twin Bridges offers Community Pool, Fitness Center, Club House and Play Area. Elementary School less than 1 mile. Close to Parks, Shopping, Entertainment and Highway I-35. Come see this home before its gone!
Home Details
Home Type
- Single Family
Est. Annual Taxes
- $55
Year Built
- Built in 2023
Lot Details
- 0.37 Acre Lot
- West Facing Home
- Interior Lot
HOA Fees
- $42 Monthly HOA Fees
Parking
- 3 Car Attached Garage
Home Design
- Modern Farmhouse Architecture
- Traditional Architecture
- Slab Foundation
- Brick Frame
- Composition Roof
- Stone
Interior Spaces
- 3,476 Sq Ft Home
- 1.5-Story Property
- 2 Fireplaces
- Self Contained Fireplace Unit Or Insert
- Metal Fireplace
- Game Room
- Utility Room with Study Area
Kitchen
- Built-In Oven
- Gas Oven
- Built-In Range
Flooring
- Wood
- Carpet
- Tile
Bedrooms and Bathrooms
- 4 Bedrooms
- 3 Full Bathrooms
Outdoor Features
- Covered patio or porch
- Fire Pit
Schools
- Heritage Elementary School
- Sequoyah Middle School
- North High School
Utilities
- Central Heating and Cooling System
Community Details
- Association fees include maintenance common areas
- Mandatory home owners association
Listing and Financial Details
- Legal Lot and Block 45 / 1
Ownership History
Purchase Details
Home Financials for this Owner
Home Financials are based on the most recent Mortgage that was taken out on this home.Purchase Details
Similar Homes in Edmond, OK
Home Values in the Area
Average Home Value in this Area
Purchase History
| Date | Type | Sale Price | Title Company |
|---|---|---|---|
| Warranty Deed | $715,000 | Chicago Title | |
| Special Warranty Deed | $94,000 | First American Title |
Mortgage History
| Date | Status | Loan Amount | Loan Type |
|---|---|---|---|
| Open | $405,000 | New Conventional | |
| Previous Owner | $2,800,000 | Credit Line Revolving |
Property History
| Date | Event | Price | Change | Sq Ft Price |
|---|---|---|---|---|
| 05/29/2024 05/29/24 | Sold | $715,000 | -0.7% | $206 / Sq Ft |
| 05/07/2024 05/07/24 | Pending | -- | -- | -- |
| 04/25/2024 04/25/24 | Price Changed | $719,900 | -1.4% | $207 / Sq Ft |
| 03/09/2024 03/09/24 | For Sale | $729,900 | +4.3% | $210 / Sq Ft |
| 03/27/2023 03/27/23 | Sold | $699,999 | 0.0% | $207 / Sq Ft |
| 03/06/2023 03/06/23 | Pending | -- | -- | -- |
| 03/02/2023 03/02/23 | For Sale | $699,999 | -- | $207 / Sq Ft |
Tax History Compared to Growth
Tax History
| Year | Tax Paid | Tax Assessment Tax Assessment Total Assessment is a certain percentage of the fair market value that is determined by local assessors to be the total taxable value of land and additions on the property. | Land | Improvement |
|---|---|---|---|---|
| 2024 | $55 | $78,980 | $16,407 | $62,573 |
| 2023 | $55 | $523 | $523 | $0 |
| 2022 | $55 | $523 | $523 | $0 |
| 2021 | $54 | $523 | $523 | $0 |
| 2020 | $55 | $523 | $523 | $0 |
| 2019 | $55 | $523 | $523 | $0 |
| 2018 | $56 | $523 | $0 | $0 |
Agents Affiliated with this Home
-

Seller's Agent in 2024
Kadee French
Keller Williams Central OK ED
(405) 535-6399
23 in this area
203 Total Sales
-

Buyer's Agent in 2024
Sherry Stetson
Stetson Bentley
(405) 445-9675
48 in this area
348 Total Sales
-

Seller's Agent in 2023
Don Cashman
Metro First Realty
(405) 255-5518
23 in this area
42 Total Sales
Map
Source: MLSOK
MLS Number: 1102939
APN: 215351440
- 1330 Round Leaf Rd
- 5017 Yale Bridge Ct
- 1117 Falls Bridge Ct
- 1101 Gateway Bridge Rd
- 1116 Gateway Bridge Rd
- 5608 Prickly Wild Way
- 4925 Shades Bridge Rd
- 5616 Prickly Wild Way
- 5609 Prickly Wild Way
- 5000 Tower Bridge Ct
- 832 Gateway Bridge Rd
- 933 Peony Place
- 925 Peony Place
- 917 Peony Place
- 932 Damask Dr
- 909 Peony Place
- 924 Damask Dr
- 916 Damask Dr
- 917 Damask Dr
- 5716 Lantana Ln

