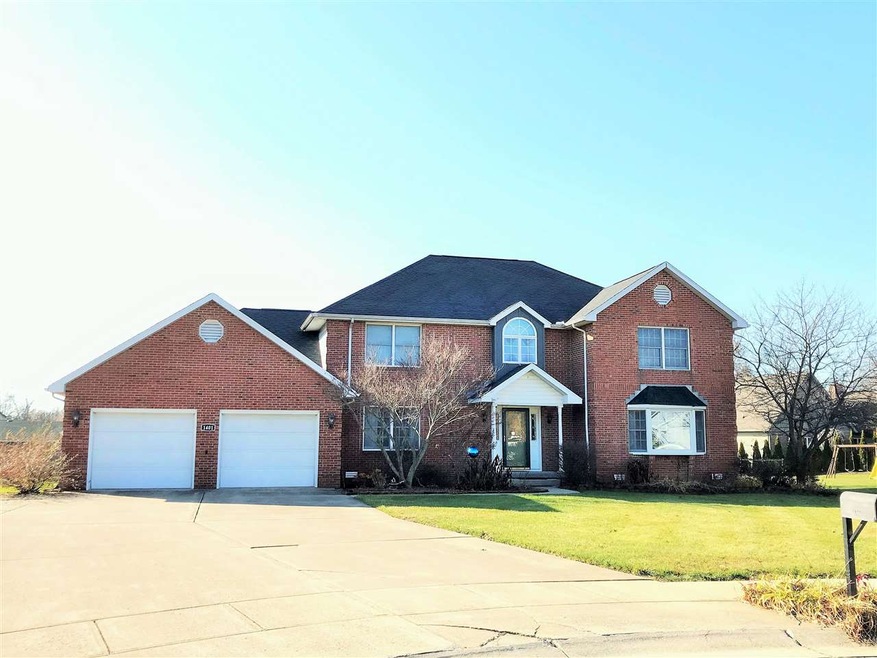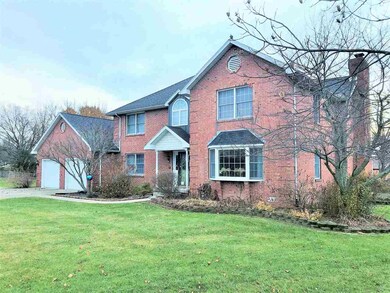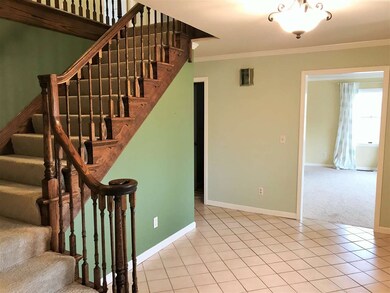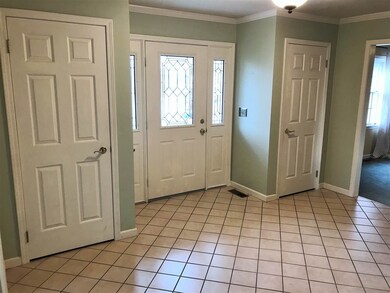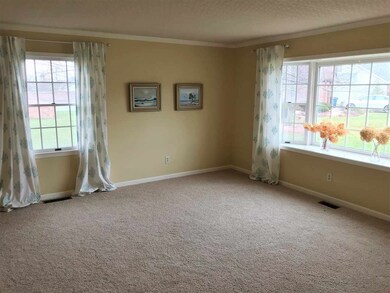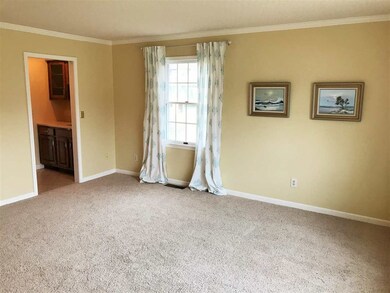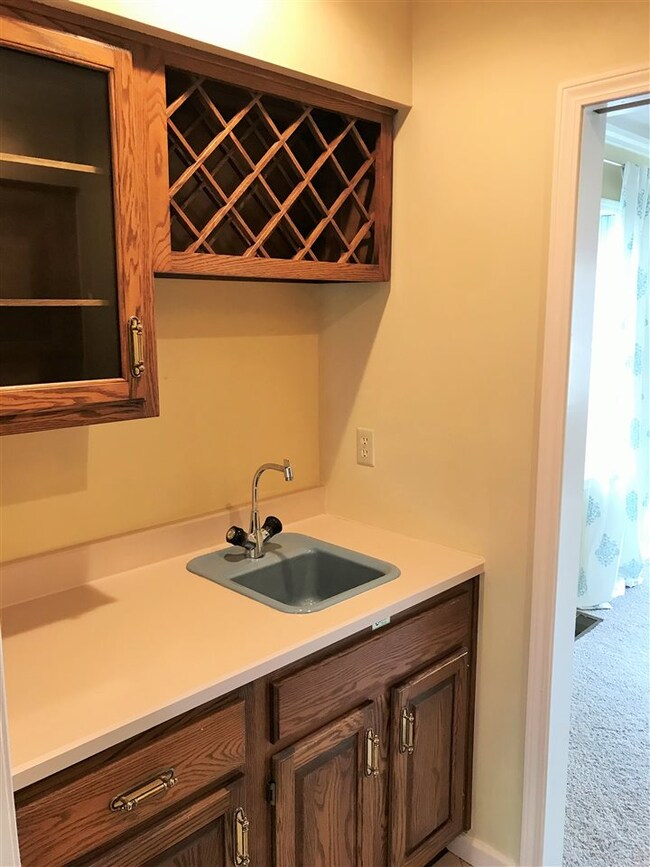1401 Ironwood Dr Marion, IN 46952
Shady Hills NeighborhoodEstimated Value: $385,000 - $405,000
Highlights
- Open Floorplan
- Backs to Open Ground
- Stone Countertops
- Traditional Architecture
- Great Room
- Covered Patio or Porch
About This Home
As of January 2018So Much Space! Move Right in to this Impeccable Family Home on prestigious Ironwood Drive! There are 4 Bedrooms & 2.5 Baths, 14x11 Foyer Entry w/ Open Staircase, Formal Living Room, & Formal Dining Room. Open Concept Great Room Addition w/ recessed lighting, Family Room w/ Fireplace & adjoining Wet Bar. Totally Remodeled Custom Kitchen w/ Granite Countertops, Ceramic Backsplash, Under Cabinet Lighting, & All Built-In Appliances. Eat-in Breakfast Space opens to Family Area. Huge Laundry/Mud Room with walk-in pantry. Master Suite features 11x9 Sitting Room, Walk-in Closet, En Suite Bath with dual vanity, shower, and jacuzzi tub. 2 Car Attached Garage w/ 14x10 Additional Workshop Bay. Spacious Lot nearing half an acre on the cul-de-sac, fully fenced with chain link, open deck area for entertaining, & extra shed. Offering Immediate Possession! New Roof in process of being installed.
Home Details
Home Type
- Single Family
Est. Annual Taxes
- $2,432
Year Built
- Built in 1990
Lot Details
- 0.42 Acre Lot
- Backs to Open Ground
- Cul-De-Sac
- Property is Fully Fenced
- Chain Link Fence
- Landscaped
- Level Lot
- Irregular Lot
Parking
- 2 Car Attached Garage
- Garage Door Opener
- Driveway
Home Design
- Traditional Architecture
- Brick Exterior Construction
- Shingle Roof
- Asphalt Roof
- Vinyl Construction Material
Interior Spaces
- 2-Story Property
- Open Floorplan
- Built-In Features
- Ceiling Fan
- Skylights
- Wood Burning Fireplace
- Entrance Foyer
- Great Room
- Formal Dining Room
- Crawl Space
- Storage In Attic
- Fire and Smoke Detector
Kitchen
- Walk-In Pantry
- Kitchen Island
- Stone Countertops
- Disposal
Flooring
- Carpet
- Laminate
- Tile
Bedrooms and Bathrooms
- 4 Bedrooms
- En-Suite Primary Bedroom
- Walk-In Closet
- Double Vanity
- Bathtub With Separate Shower Stall
- Garden Bath
Laundry
- Laundry on main level
- Washer and Electric Dryer Hookup
Utilities
- Multiple cooling system units
- Central Air
- Multiple Heating Units
- Heat Pump System
- Cable TV Available
Additional Features
- Covered Patio or Porch
- Suburban Location
Listing and Financial Details
- Assessor Parcel Number 27-03-36-202-027.000-023
Ownership History
Purchase Details
Home Financials for this Owner
Home Financials are based on the most recent Mortgage that was taken out on this home.Home Values in the Area
Average Home Value in this Area
Purchase History
| Date | Buyer | Sale Price | Title Company |
|---|---|---|---|
| Richardson Terrel C | $221,000 | Grant County Abstract |
Mortgage History
| Date | Status | Borrower | Loan Amount |
|---|---|---|---|
| Open | Richardson Terrel C | $209,950 | |
| Previous Owner | Leonard Peter K | $25,000 | |
| Previous Owner | Leonard Peter K | $175,000 | |
| Previous Owner | Leonard Peter K | $50,000 | |
| Previous Owner | Leonard Peter K | $150,000 |
Property History
| Date | Event | Price | Change | Sq Ft Price |
|---|---|---|---|---|
| 01/18/2018 01/18/18 | Sold | $221,000 | -3.9% | $61 / Sq Ft |
| 12/07/2017 12/07/17 | Pending | -- | -- | -- |
| 12/05/2017 12/05/17 | For Sale | $229,900 | -- | $63 / Sq Ft |
Tax History Compared to Growth
Tax History
| Year | Tax Paid | Tax Assessment Tax Assessment Total Assessment is a certain percentage of the fair market value that is determined by local assessors to be the total taxable value of land and additions on the property. | Land | Improvement |
|---|---|---|---|---|
| 2024 | $3,421 | $342,100 | $30,100 | $312,000 |
| 2023 | $3,053 | $305,300 | $30,100 | $275,200 |
| 2022 | $2,731 | $273,100 | $26,800 | $246,300 |
| 2021 | $2,458 | $245,800 | $26,800 | $219,000 |
| 2020 | $2,470 | $247,000 | $25,900 | $221,100 |
| 2019 | $2,398 | $239,800 | $25,900 | $213,900 |
| 2018 | $2,389 | $237,900 | $25,900 | $212,000 |
| 2017 | $2,463 | $245,300 | $25,900 | $219,400 |
| 2016 | $2,432 | $243,200 | $25,900 | $217,300 |
| 2014 | $2,330 | $233,000 | $15,000 | $218,000 |
| 2013 | $2,330 | $224,400 | $15,000 | $209,400 |
Map
Source: Indiana Regional MLS
MLS Number: 201753839
APN: 27-03-36-202-027.000-023
- 2024 W Maplewood Dr
- 2128 Morrow Rd
- 1129 N Miller Ave
- 1525 N Miller Ave
- 0 W Kem Rd Unit 202512289
- 1834 W Kem Rd
- 1814 W Kem Rd
- 1723 W Timberview Dr
- 1425 Fox Trail Unit 46
- 1431 Fox Trail Unit 49
- 1419 Fox Trail Unit 43
- 1400 Fox Trail Unit 33
- 1428 Fox Trail Unit 17
- 1615 Fox Trail Unit 16
- 1417 Fox Trail Unit 42
- 1402 Fox Trail Unit 32
- 1426 Fox Trail Unit 18
- 1614 Fox Trail Unit 1
- 1404 Fox Trail Unit 31
- 1415 Fox Trail Unit 41
- 1403 Ironwood Dr
- 2004 W Wilno Dr
- 2006 W Wilno Dr
- 2002 W Wilno Dr
- 1402 Ironwood Dr
- 1401 Hawksview Dr
- 1405 Ironwood Dr
- 1404 Ironwood Dr
- 2000 W Wilno Dr
- 2008 W Wilno Dr
- 1406 Ironwood Dr
- 1407 Ironwood Dr
- 0 American Dr Unit 25 201545325
- 0 American Dr Unit 25
- 0 American Dr Unit 25 201637519
- 1402 Hawksview Dr
- 1408 Ironwood Dr
- 2007 W Wilno Dr
- 2005 W Wilno Dr
- 1403 N Marlin Dr
