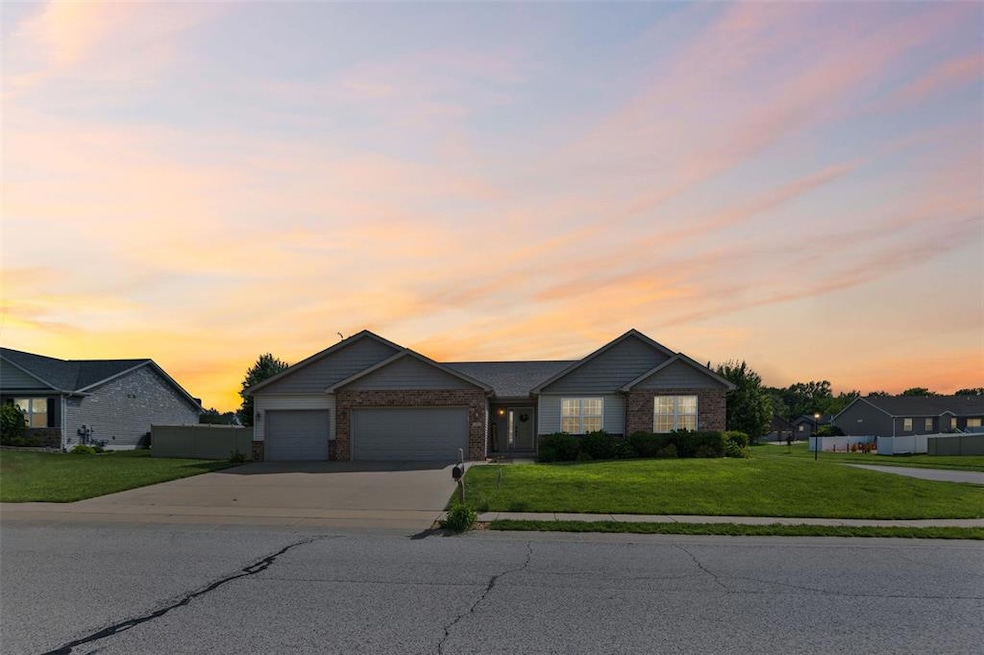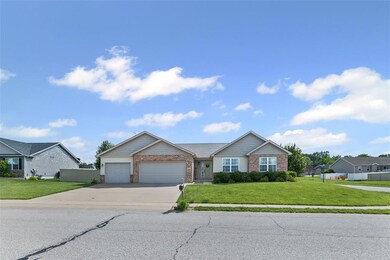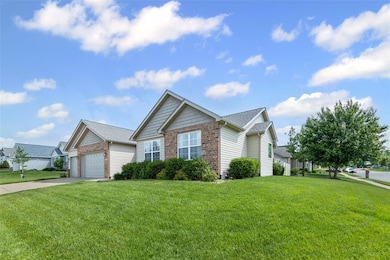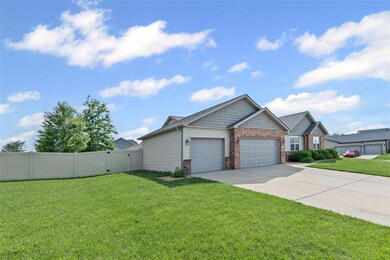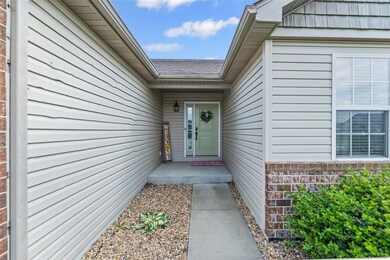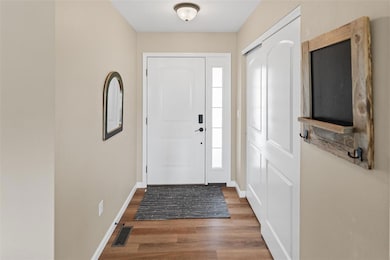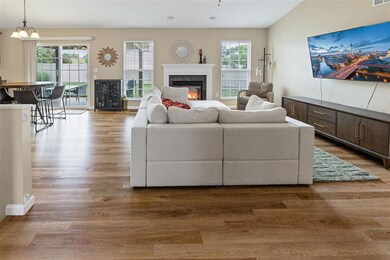
1401 Keck Ridge Dr O Fallon, IL 62269
Estimated payment $2,409/month
Highlights
- 1 Fireplace
- Corner Lot
- Brick Veneer
- Moye Elementary School Rated A-
- 3 Car Attached Garage
- Living Room
About This Home
Charming Ranch-Style Home on a Spacious Corner Lot! This beautifully maintained home offers 3 bed and 2 bath with an inviting open-concept layout. Enjoy vaulted ceilings in the kitchen, dining area, living room, and primary suite, adding a sense of space and light throughout. The kitchen is with a rich maple cabinetry, a center island with a breakfast bar, and included appliances. The dining area ft. a sliding glass door that opens to a covered patio-perfect for outdoor dining. Cozy up in the living room w/ a fireplace as a focal point. The primary suite boasts a walk-in closet and en-suite bath with double vanities, a tub, separate shower & linen closet. Laundry room inc. washer and dryer. The full basement & attached 3-car garage completes this home! The home will be receiving a new roof & the damaged siding from the Hail storm will be replaced. The Furnace, Electrical & hot water tank is only 3 y/o. Property is getting 2 new garage doors & a garage door opener for the 3rd car garage
Home Details
Home Type
- Single Family
Est. Annual Taxes
- $5,027
Year Built
- Built in 2011
Lot Details
- 0.31 Acre Lot
- Corner Lot
Parking
- 3 Car Attached Garage
- Garage Door Opener
Home Design
- Brick Veneer
- Vinyl Siding
Interior Spaces
- 1,509 Sq Ft Home
- 1-Story Property
- 1 Fireplace
- Living Room
Kitchen
- Microwave
- Dishwasher
Bedrooms and Bathrooms
- 3 Bedrooms
- 2 Full Bathrooms
Laundry
- Laundry Room
- Dryer
- Washer
Unfinished Basement
- Basement Fills Entire Space Under The House
- Basement Ceilings are 8 Feet High
- Rough-In Basement Bathroom
Schools
- Ofallon Dist 90 Elementary And Middle School
- Ofallon High School
Utilities
- Forced Air Heating and Cooling System
Listing and Financial Details
- Assessor Parcel Number 04-16.0-413-009
Map
Home Values in the Area
Average Home Value in this Area
Tax History
| Year | Tax Paid | Tax Assessment Tax Assessment Total Assessment is a certain percentage of the fair market value that is determined by local assessors to be the total taxable value of land and additions on the property. | Land | Improvement |
|---|---|---|---|---|
| 2023 | $5,027 | $77,349 | $18,361 | $58,988 |
| 2022 | $4,685 | $71,113 | $16,881 | $54,232 |
| 2021 | $4,173 | $69,162 | $16,935 | $52,227 |
| 2020 | $4,232 | $65,466 | $16,029 | $49,437 |
| 2019 | $4,285 | $65,466 | $16,029 | $49,437 |
| 2018 | $4,709 | $63,566 | $15,564 | $48,002 |
| 2017 | $5,024 | $64,944 | $16,906 | $48,038 |
| 2016 | $4,987 | $63,428 | $16,511 | $46,917 |
| 2014 | $2,301 | $62,694 | $16,320 | $46,374 |
| 2013 | $28 | $61,732 | $16,069 | $45,663 |
Property History
| Date | Event | Price | Change | Sq Ft Price |
|---|---|---|---|---|
| 05/24/2025 05/24/25 | Pending | -- | -- | -- |
| 05/20/2025 05/20/25 | For Sale | $375,000 | +5.6% | $249 / Sq Ft |
| 06/26/2024 06/26/24 | Sold | $355,000 | 0.0% | $235 / Sq Ft |
| 06/26/2024 06/26/24 | Pending | -- | -- | -- |
| 05/20/2024 05/20/24 | Price Changed | $355,000 | -5.3% | $235 / Sq Ft |
| 05/03/2024 05/03/24 | For Sale | $375,000 | -- | $249 / Sq Ft |
Purchase History
| Date | Type | Sale Price | Title Company |
|---|---|---|---|
| Condominium Deed | $355,000 | Community Title | |
| Warranty Deed | $200,000 | Fatic | |
| Trustee Deed | $300,000 | Fatic |
Mortgage History
| Date | Status | Loan Amount | Loan Type |
|---|---|---|---|
| Open | $362,632 | VA | |
| Previous Owner | $215,000 | New Conventional | |
| Previous Owner | $85,000 | New Conventional | |
| Previous Owner | $180,000 | Construction | |
| Previous Owner | $250,000 | Purchase Money Mortgage | |
| Previous Owner | $209,015 | Unknown | |
| Previous Owner | $188,615 | Unknown | |
| Previous Owner | $300,000 | Unknown |
Similar Homes in O Fallon, IL
Source: MARIS MLS
MLS Number: MIS25034318
APN: 04-16.0-413-009
- 725 Erics Run Dr
- 785 Greystone Place
- 928 Victoria Ln
- 1401 Amberleaf Ct
- 8548 Oak Hill School Rd
- 8629 Savoy Ln
- 1408 Cedar Ridge Dr
- 1509 Cedar Ridge Dr
- 8546 Terracotta Place
- 513 Ingleside Ln
- 8521 Terracotta Place
- 8565 Treybrooke Place
- 451 Bandmour Place
- 180 Regal Ct
- 425 Deer Creek Rd
- 1217 Dempcy Ln
- 14 Shallowbrook Dr
- 168 Whitmoor Dr
- 1321 Engle Creek Dr
- 202 Birch Creek Ct
